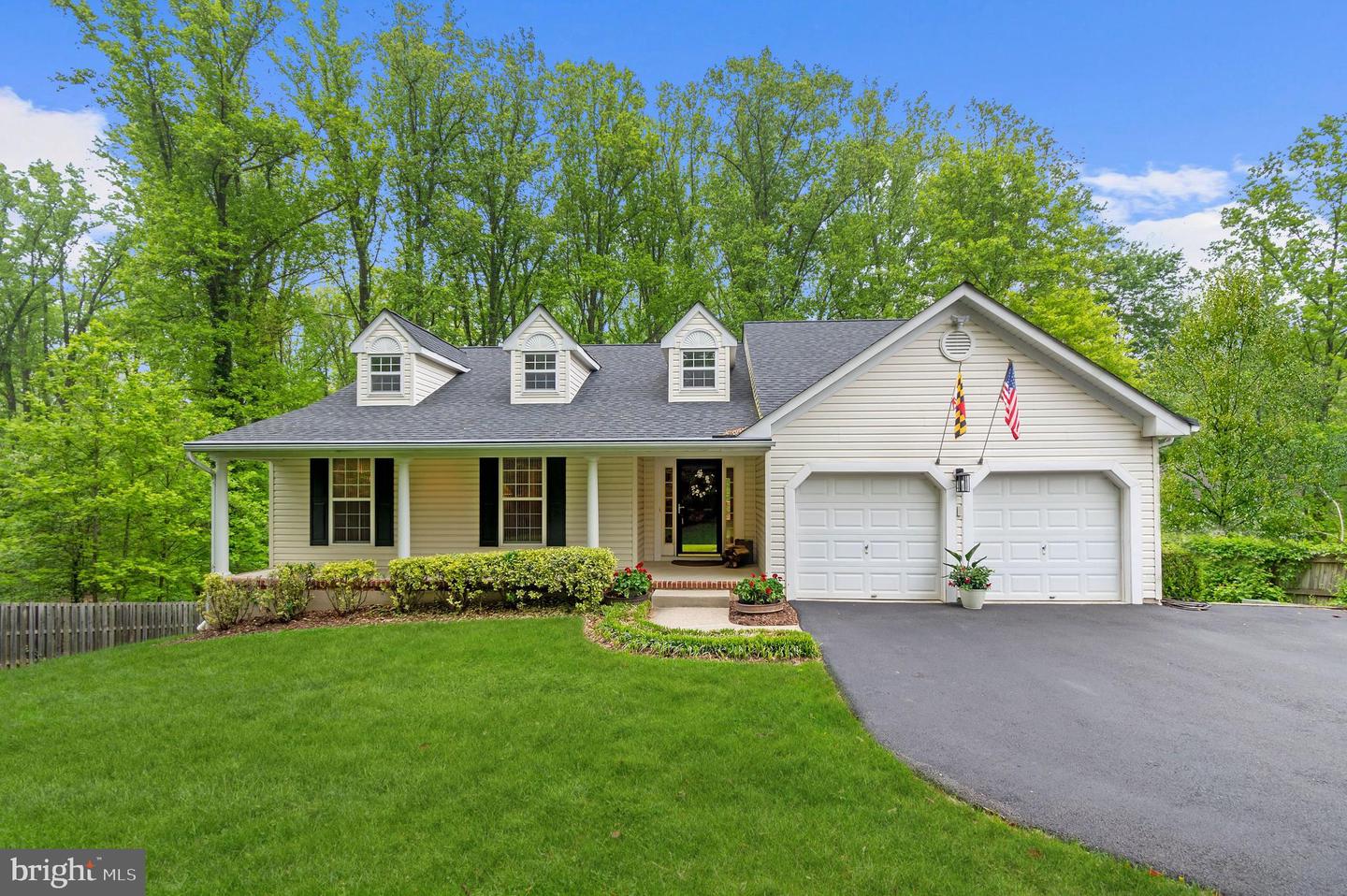" NO HOA" ! Quietly set beyond a vast driveway with lush landscaping you are welcomed to this beautifully maintained contemporary ranch home nestled on 1.19 wooded acres that leads with high-end upgrades and extensive exterior features. You will love the privacy being surrounded by mature trees while in proximity to Annapolis, Severna Park, Baltimore, Washington DC, and more. The welcoming exterior features a covered front porch with recessed lighting, dormers, and distinguished columns setting the tone for what awaits within including custom finishes, neutral color palette, hardwood flooring, high ceilings, renovated kitchen and baths, Hunter Douglas blinds, plantation shutters, and sun-filled windows. Spend quality time with loved ones in the living room highlighting a soaring cathedral ceiling, a cozy fireplace with custom mantel, and French doors to the deck. Well suited for celebratory dinners or casual meals, the dining room offers double windows with a view of the deck and mature trees. Prepare gourmet dinners in the kitchen boasting high-level granite counters, custom to-ceiling wood cabinetry, stainless steel appliances including a gas range, stainless steel deep double sink with designer faucet, custom tile flooring with sparkling mica and accent tiles, breakfast bar, casual dining nook, and pantry. Retreat to the spacious primary bedroom suite complemented by a large walk-in closet and cathedral ceiling with ceiling fan. The luxurious primary bath showcases a Jacuzzi soaking tub, double vanity, custom lighting, designer tile flooring, and natural light from two windows with plantation shutters. The main level also offers two additional bedrooms with vaulted ceilings, dormer windows, and large closets. The conveniently located full-hall bath offers designer tile flooring. The large laundry room offers access to the deck and utility sink and concludes the main level. The lower level provides an expansive family room with soaring 12-foot ceilings with custom lighting, an 8 foot double sliding glass door that opens to the lower deck, and Berber carpeting with upgraded padding. A bedroom/possible bonus room and a full bath with heated tile flooring are located on the lower level. Additionally, there is under-stair storage and a massive crawl space for storage. The home is also equipped with double pane aluminum tilt out windows, insulated metal doors, storm doors, Gutter Helmet gutter guards and down spouts, coax wall jacks in all rooms, central vacuum on both levels, upgraded roof insulation, buried BGE gas and electric lines, irrigation soaker hoses running length of driveway, and a two car garage with motion sensor spotlights. Enjoy barbecues and family gatherings on the custom-built decks, one off the main living room and the second at ground level that overlook the backyard, wooded extension of property, and 8 foot privacy fencing fronted with mature shrubbery and trees. The exterior also features a flagstone walkway that wraps around the lower deck and runs the full length of the back of the home as well as stunning Pennsylvania bluestone river rock steps off the driveway to the backyard. Utilize the custom storage shed, with asphalt shingle roof and roof ventilation fan, as a workshop and/or storage. The storage shed electrical panel is wired to the house electrical panel via buried lines, allowing for an external generator connection. Property is within proximity to historic downtown Annapolis, US Naval Academy, Severna Park Golf, Annapolis YMCA, schools, BWI Airport, Eastern Shore, and so much more. Property Updates (2017-2022): Hardwood flooring, tile floors in kitchen and bathrooms, asphalt driveway recapped and sealed, Whirlpool washer and dryer, Kohler elongated comfort toilets, and more! Sparing no expense and maintained with pride of ownership from the original owner, this home has everything you have been searching for! OVER 2725 FINISHED SQ FEET!
MDAA2060930
Single Family, Single Family-Detached, Rambler, Ranch, 2 Story
4
Unincorporated
ANNE ARUNDEL
3 Full
1996
2.5%
1.19
Acres
Hot Water Heater, Gas Water Heater, Public Water S
Vinyl Siding
Septic
Loading...
The scores below measure the walkability of the address, access to public transit of the area and the convenience of using a bike on a scale of 1-100
Walk Score
Transit Score
Bike Score
