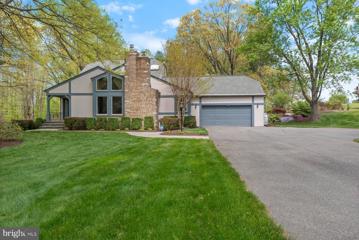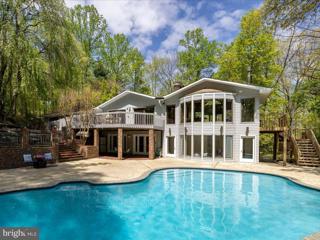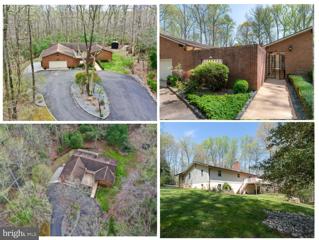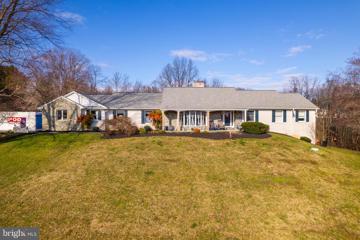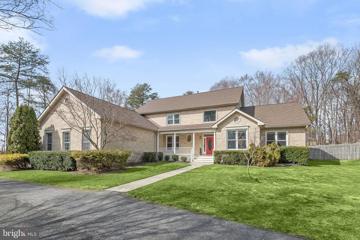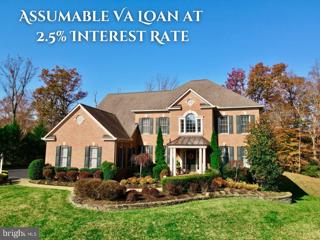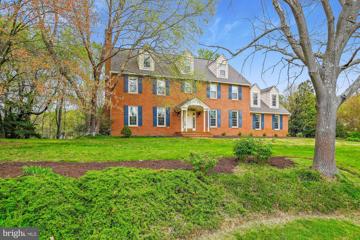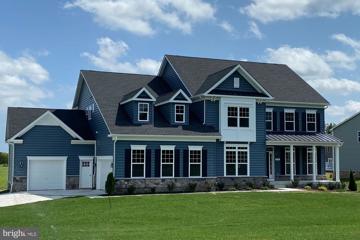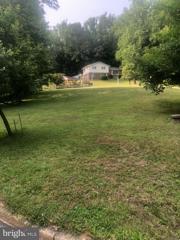 |  |
|
Davidsonville MD Real Estate & Homes for Sale9 Properties Found
The median home value in Davidsonville, MD is $854,999.
This is
higher than
the county median home value of $400,000.
The national median home value is $308,980.
The average price of homes sold in Davidsonville, MD is $854,999.
Approximately 89% of Davidsonville homes are owned,
compared to 8% rented, while
3% are vacant.
Davidsonville real estate listings include condos, townhomes, and single family homes for sale.
Commercial properties are also available.
If you like to see a property, contact Davidsonville real estate agent to arrange a tour
today!
1–9 of 9 properties displayed
Refine Property Search
Page 1 of 1 Prev | Next
Open House: Saturday, 4/27 1:00-3:00PM
Courtesy: EXP Realty, LLC, (888) 860-7369
View additional infoWelcome to your dream home! This exquisite property boasts a two car garage, 4 spacious bedrooms and 3.5 bathrooms, providing ample space for comfortable living. As you drive up the extra-wide driveway, you'll be greeted by meticulously landscaped surroundings, setting the tone for the beauty within. Step inside to discover the allure of hardwood flooring, a sunken living room with cozy propane fireplace and vaulted ceilings that add an air of elegance to the living spaces. The remodeled gourmet kitchen is a chef's delight, featuring gas cooking, stainless steel appliances, granite counters, a large island, wine fridge, soft-close cabinets, a wall oven, and a built-in microwave for added convenience. A spacious family room awaits right off the kitchen, as does the separate dining room - both with hardwood flooring. The main level offers 2 bedrooms and bathrooms, providing convenience and accessibility. Upstairs, a charming loft area awaits along with the Primary Bedroom and one additional bedroom and bathroom. Every window in the home has been replaced, ensuring energy efficiency and a fresh aesthetics. The walk-out finished basement is perfect for entertaining, with a spacious recreation room, a media room, and a convenient powder room. Outdoors, the property is a paradise with its backing to woods, offering privacy and tranquility. Enjoy the outdoors on 2 large patios featuring hardscape and a firepit, ideal for gatherings and relaxation. A serene waterfall pond adds to the ambiance, creating a peaceful retreat right at home. Plus, with gutter guards in place, maintenance is a breeze. Convenient to Annapolis, D.C. and Baltimore, as well as shopping and restaurants. Don't miss the opportunity to make this stunning property your own and experience luxury living at its finest! $1,250,0003479 Godspeed Road Davidsonville, MD 21035Open House: Sunday, 4/28 2:00-4:00PM
Courtesy: Engel & Volkers Annapolis, (443) 292-6767
View additional infoWelcome to this exquisite ranch-style oasis, where luxury meets comfort at every turn. As you step inside, you're greeted by a sense of warmth from the beautiful hardwood floors that are throughout the main level. The heart of the home, the kitchen, is a chefâs delight. Featuring granite counters, a Viking six-burner gas stove, stainless steel appliances, great table space, and its own wood-burning fireplace, perfect for casual dining or hosting lavish gatherings. The adjacent sunroom is a true haven, with its wood-burning stove, built-in bar, high ceilings, and walls of windows that frame breathtaking views of the pool and spacious backyard. An inviting deck off the back is ideal for outdoor dining and barbequing on this 2-acre estate. Entertaining is effortless with the seamless flow from the kitchen to the dining area and living room adorned with a gas fireplace and picturesque windows that bathe the rooms in natural light providing captivating vistas of the lush outdoors. The main level is designed for convenience and relaxation with the primary bedroom nestled away on the right wing of the house. This lovely room features a private deck perfect for morning coffee, a fireplace, and a newly renovated ensuite spa bath. The main level also offers three additional generous bedrooms, along with a spacious laundry room. The attached two-car garage provides easy access to the home, with the added bonus of an electric car charging station for eco-friendly living. Descending to the lower level, you'll discover a haven for comfort and enjoyment. New luxury vinyl plank flooring sets the stage for a spacious family room, complete with a fourth fireplace, perfect for cozy gatherings or movie nights. A separate playroom provides ample space for little ones to play and explore, while a fifth bedroom and full bathroom offer comfort and privacy for guests or family members. For those seeking a private retreat, an adjoining studio awaits, complete with its own full bath, ideal for use as a home office, art endeavors, or fitness room. Step outside to discover a paradise for outdoor living and entertainment where the pool beckons on warm summer days. Enjoy the spacious patio, outdoor firepit, nearby sports court and gardening boxes already set. Just down the street, take advantage of all the incredible amenities that Harbor Hills has to offer such as the community clubhouse where the neighborhood holds Friday Night barbeques throughout the summer months, an Olympic-sized swimming pool, tennis courts, marina, beach, playground and ballfields. Set around the waters of the South River and just minutes to Annapolis, DC and Baltimore, there is so much to love, which makes Harbor Hills one of the most desirable Communities in Anne Arundel County Open House: Saturday, 4/27 11:00-1:00PM
Courtesy: Rosendale Realty
View additional infoYou dont want to miss this home, Boasting over 4,000 sqft and located on 1.83 Acre in Eickelberry Woods, just off Governors Bridge Road. Just minutes from Rt. 50 and Annapolis. Nature abounds, Surrounded by woods you will enjoy the peaceful views and privacy. Circular Drive welcomes you and offers plenty of parking as well as the oversized a two car Garage. Welcome Guests or relax and enjoy your private Atrium. Handicap Ramp is currently installed but can be removed if you wish. Come inside to the sunken Large Formal Living Room. Dining Room. Family Room with Wood Ceilings, Skylight and Cozy Gas Fireplace. Kitchen updated with Granite Counters and Tile Flooring. Breakfast Nook has slider that opens Large Deck and Beautiful Expansive Views. Primary Bedroom includes Full Bath, updated tile shower and walk-in closet. Finished Basement has access from Hall, Garage and exterior. Offers two additional bedrooms and full bath. Second Kitchen with wrap around bar is a wonderful feature and is perfect for gatherings. Second Family Room includes wood stove. Walk Out to Large Patio. Propane Generator included Open House: Saturday, 4/27 11:00-1:00PM
Courtesy: Keller Williams Flagship of Maryland
View additional infoWelcome to 1000 Mount Airy Rd, a magnificent ranch-style 4-bedroom, 3.5-bath sprawling rancher in Davidsonville, MD. This main level features three spacious bedrooms, 2.5 modern bathrooms, a three-car garage, a charming sunroom, a fireplace, and a convenient laundry room on the main level. Recently, the kitchen was completely renovated with quartz countertops and a top-of-the-line restaurant-quality oven featuring an indoor gas grill. The lower level of the house also offers a second fully equipped kitchen, a cozy living room, a media room, a game room, a comfortable bedroom, and a lovely bathroom. This area is perfect for accommodating out-of-town guests or could serve as an in-law suite! The Meadow Woods subdivision provides spaciousness and privacy. The largest lot in the community, measuring 4.5 acres, is surrounded by trees. Community amenities include basketball and tennis courts, a jogging/walking path, and common grounds. This property offers easy access to routes 50 and 495, making DC and Baltimore just 30 minutes away and Fort Meade within 30 minutes away. We are only 10 minutes from Historic Downtown Annapolis. Open House: Friday, 4/26 6:00-8:00PM
Courtesy: Northrop Realty, (410) 295-6579
View additional infoA peaceful drive along scenic roads will lead you to discover tranquility in this expansive over 4,000 square foot brick home, nestled on a sprawling 2.45-acre corner lot. The allure begins with a circular driveway and a side-loading 3-car garage equipped with an Atlas car lift, setting the tone for convenience and luxury. Enter through the 2-story foyer into a living masterpiece, featuring a 2-story living room with clerestory windows, hardwood flooring, and a gas fireplace flanked by a built-in bookcase. Atrium doors beckon you to the screened porch, overlooking the fenced backyard. The main level is adorned with a well-appointed kitchen boasting beautiful granite counters, a breakfast bar island, gas cooktop with a range hood, double wall ovens, pantry, and a casual dining space with a bay window. The adjacent dining room and family room complete the perfect layout for both everyday living and entertaining. The main level also hosts a primary bedroom suite, offering a spacious bedroom with a tray ceiling, two walk-in closets, and an en-suite bath featuring an updated frameless glass-enclosed shower, soaking tub, and double vanity. A home office with French doors, a laundry room with cabinetry and utility sink, and a powder room add to the main level's functionality. Upstairs, three generously sized bedrooms await, along with a double vanity full bath with a split layout designed for simultaneous use. One bedroom is conveniently attached to the full bath. A large walk-in attic the length of the garage, accessible from a bedroom closet, provides ample storage space. Outside, the screened porch provides a relaxing vantage point for enjoying the expansive fenced backyard. The property extends beyond the fence, ensuring a sense of privacy and space. Additional features include a storage shed and a family-friendly community setting with nearby schools, making every day feel like a retreat in this timeless legacy property. Property Updates: Water heater, well tank & softener system, roof, primary bath shower, upper level HVAC, dining room carpet, washer & dryer, dishwasher & microwave, and more!
Courtesy: EXP Realty, LLC
View additional info**Assumable VA Loan at 2.5%** Welcome to the prestigious 513 Broad Stream Lane, an exceptional luxury residence tucked away at the tranquil cul-de-sac's end, ensuring the utmost privacy. This magnificent stately home has been meticulously designed and maintained, with no detail spared. As you step into the grand 2-story foyer, you'll be captivated by the opulence that surrounds you. The formal living room exudes elegance with its hardwood flooring, while the expansive formal dining room offers a spacious and graceful setting for your gatherings. A handsome main-level office adds to the charm of this residence. The family room is a serene haven, filled with natural light, complemented by a cozy natural gas fireplace and exquisite architectural columns. The gourmet kitchen is a masterpiece, featuring beautiful ceramic tile, top-tier GE Profile appliances, cherry finish cabinetry, and sleek granite countertops. It also boasts an ample pantry and a built-in work area. The breakfast area is perfect for everyday meals and leads to a custom sliding door that opens to a spacious deck. Upstairs, the attention to detail continues with individually styled bedrooms, each showcasing meticulous craftsmanship. The lavish master suite is generously sized and includes a sitting room, his and hers walk-in closets, and a luxurious bathroom with separate vanities, ceramic tile, a soaking tub, and a separate glass surround shower. Three additional bedrooms on this level offer fine styling and generous closet space. This home is equipped with a built-in audio sound system throughout. The walk-out lower level basement is an entertainer's dream, featuring a large family room/theater area with a built-in surround sound system, a well-appointed bar/kitchen space with a refrigerator, a spacious exercise room, a guest bedroom, and a full bath with added baseboard heating for those chilly winter nights. The meticulously landscaped grounds include an outdoor sprinkler system, a low-maintenance deck perfect for observing nature, and a 1.84-acre lot nestled at the end of a private driveway, surrounded by protected forestry and wetlands. The lot has been approved for a pool and is accompanied by a whole-house generator, ensuring uninterrupted power. The oversized 3-car garage is an added convenience. This home is a testament to fine craftsmanship, featuring custom light fixtures, natural gas heating and cooking, and a top-of-the-line Trane dual-zone heating and air-conditioning system. Its location is ideal, with quick access to routes 50 and 495, making DC and Baltimore just 30 minutes away and Downtown Annapolis a mere 10-minute drive. Prepare to be enchanted by the intricate details of this exceptional property â your future luxury retreat awaits!
Courtesy: CENTURY 21 New Millennium, (410) 487-2066
View additional infoMOTIVATED SELLERS! Rare opportunity at Eagles Passages! A prestigious, close-knit community, zoned for top-rated schools with amenities that include private water access, Olympic size pool, pavilion, tot lot and sport courts. This stately home exudes warmth and charm, making it a place for the new owner to form countless cherished memories. As you enter the two-story foyer, the hardwood floors will lead you to traditional living spaces filled with natural light. The heart of the home is the kitchen, which features granite counters, custom cabinetry, stainless steel appliances, and a large island - the perfect hub for family gatherings and culinary adventures. The large formal living room, formal dining room, main level office, and family room create a cohesive and inviting atmosphere. Upstairs you'll find hardwood floors in the primary bedroom with a large walk-in closet, primary bath with dual sink vanity, soaking tub, and shower. Three additional spacious bedrooms, one with en-suite bath, and two sharing a jack and jill bath - plus family room/loft on the bedroom level with separate staircase from the garage. Yet there is more...a fourth level with a super-sized fifth bedroom, studio, au pair suite - you name it, and full bath. The lower level features a family room, gym area, possible sixth bedroom or in-law suite, full bath, and ample storage. The two-car garage, rear deck and backyard with plenty of grassy space make this home perfect! Don't miss the opportunity on making lifelong memoires in this beautiful home. Conveniently located with quick access to commuter routes, shopping and dining. You'll Love it! Recent updates include Gutter Guards, Newer Water Heater and HVAC. The Roof and Windows were replaced within approximately 10 years. Ignore inaccurate days on market - home was off the market as repairs were made. $1,697,965- Greenmeadow Lane Davidsonville, MD 21035
Courtesy: Northrop Realty, (410) 465-1770
View additional infoExecutive Style Estate Series being offered by Timberlake Homes- this beauty has it all. The home will have 5800 SF of finished first and second floor areas with an in-law suite on the first level. The Lower level will be finished at 1200 SF with a walk out. A few highlights are 2 sty great room, loft on the second level with full bath, 3 oak stair cases, covered deck from primary suite, 3 car garage, hardi plank siding and Andersons 100 series windows, finished lower level with walkout. Please contact the office to meet with the Builders Rep The construction of this home will start with the Contract between you and the builder.
Courtesy: Schwartz Realty, Inc.
View additional infoLocation, Location, Location -- Located on almost 2 acres on a corner lot in the South River Spring Lake neighborhood of Davidsonville, this multi-level home boasts 3,700 sq ft of living space, including 4 bedrooms, 4 bathrooms, large kitchen with upgraded appliances, 2 fireplaces, a private master bedroom suite that is located on a separate level to itself, as well as an inground pool, complete with cabana and dedicated storage, and 5 additional outbuildings. The master bedroom suite includes a large walk-in closet, large bathroom with double vanities, jetted tub and separate shower, and has a walk-out terrace with It opens to a walk-out terrace with slate wall that provides total privacy outdoors. The lot features sloping, unspoiled acreage to customize to your liking. Owner will pay up to 3% closing costs/prepaids to offset desired updates/repairs needed to property. Convenient to Annapolis, Baltimore and Washington, DC.
Refine Property Search
Page 1 of 1 Prev | Next
1–9 of 9 properties displayed
How may I help you?Get property information, schedule a showing or find an agent |
|||||||||||||||||||||||||||||||||||||||||||||||||||||||||||||||||||||||||||||||||||
Copyright © Metropolitan Regional Information Systems, Inc.


