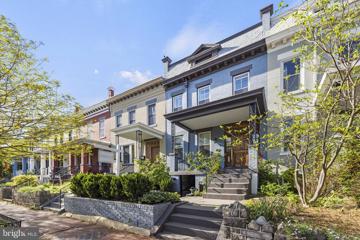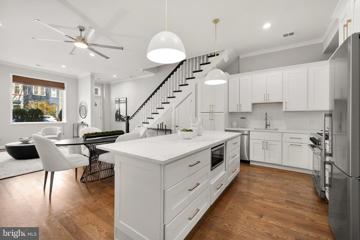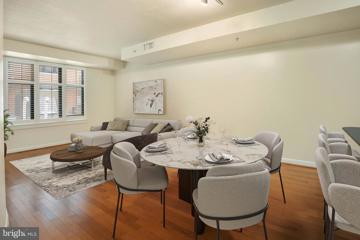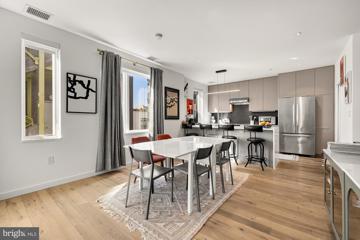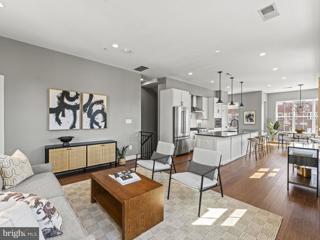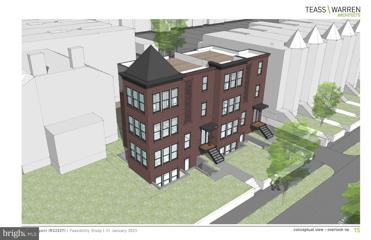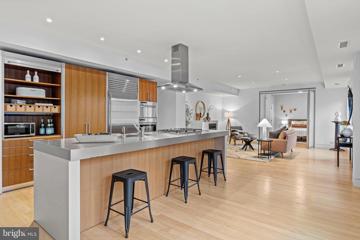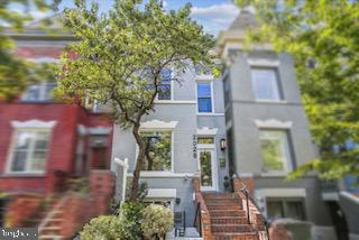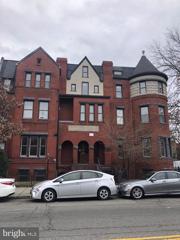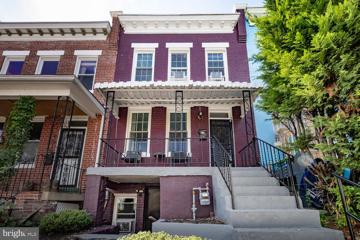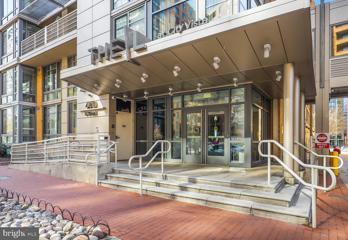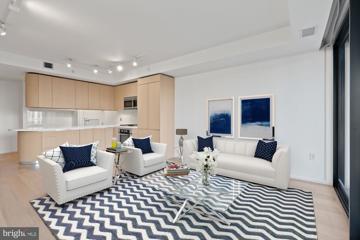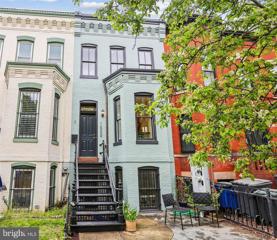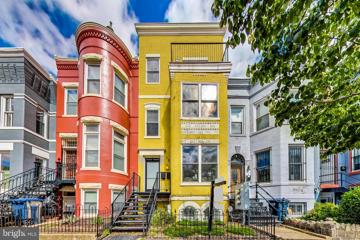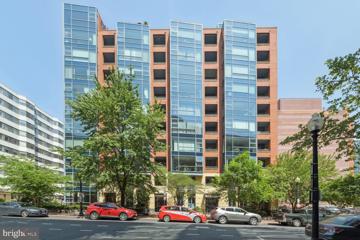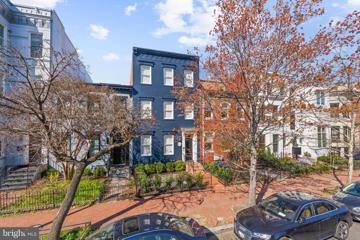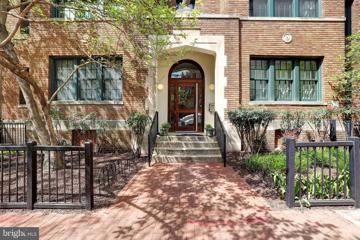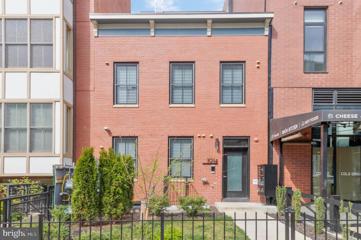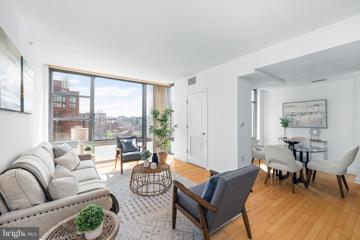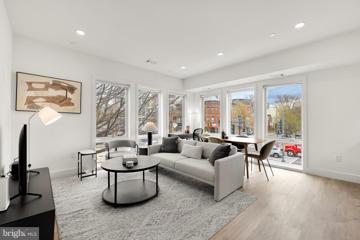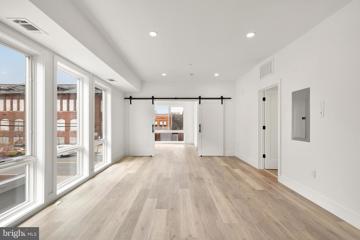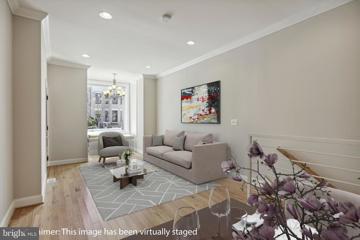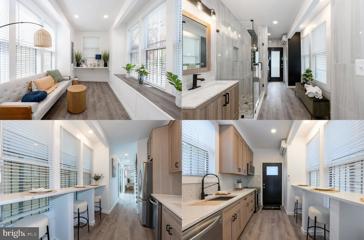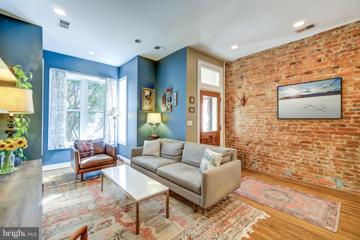|
Washington DC Real Estate & Homes for Sale198 Properties FoundWashington is located in District of Columbia. Washington, D.C. has a population of 701,527. 13.1% of the households in Washington, D.C. contain married families with children. The county average for households married with children is 18%. The median household income in Washington, D.C. is $98,902. The median household income for the surrounding county is $98,902 compared to the national median of $66,222. The median age of people living in Washington D.C. is 38.7 years. The average high temperature in July is 88.9 degrees, with an average low temperature in January of 24 degrees. The average rainfall is approximately 43.7 inches per year, with inches of snow per year.
1–25 of 198 properties displayed
$969,500115 R Street NW Washington, DC 20001Open House: Sunday, 4/21 12:00-3:00PM
Courtesy: Compass, (202) 386-6330
View additional infoWelcome to this historic gem located in Bloomingdale DC. This enchanting home boasts two primary-sized bedrooms, two renovated bathrooms, and a lower level with one bedroom, one full bathroom, with tremendous AirBnB potential. Step inside and be greeted by high ceilings, hardwoods, and intact ornate features. The exposed brick adds character to the dramatic open kitchen and shelving. The main level also features a deck just off the kitchen, perfect for soaking up the sun or hosting.  Upstairs youâll find two bedrooms flooded with natural sunlight, ample closet space, and renovated bathrooms with slate tile, stylish vanities, and toto toilets.  The separate basement not only provides extra space for guests or work from home but also offers AirBnB potential for savvy homeowners. In addition to the deck there is a large private patio for entertaining, and an inviting front porch to sip your coffee, read, and watch the vibrant city outside your door. The front and rear gardens were landscaped by Love and Carrots Urban Farming. There are river rocks for drainage and low maintenance, hellebores, honeysuckle, and camellia. The oversized garage fits one car and has an additional storage space.  On Sundays, youâll find the Bloomingdale Farmerâs Market literally outside your door. Big Bear Café is at the end of your block and Crispus Attucks Park is just a stones throw. Walk a few short blocks to restaurants like The Red Hen, Etabli, Aroi Thai, Bacio Pizzeria, Creative Grounds, Showtime, El Camino, and more. Just a ten-minute walk to Shaw-Howard Metro. You'll be able to walk to the incoming McMillan Development called Reservoir District â the seven acre park, playground, recreation center with fitness center and pool, are slated to open in June 2024. The charm of this location is further enhanced by its close proximity to a thriving assortment of local businesses, amplifying the echo of community spirit that is Bloomingdale. $995,00086 P Street NW Washington, DC 20001Open House: Saturday, 4/20 2:00-4:00PM
Courtesy: TTR Sotheby's International Realty
View additional infoDiscover the epitome of sophisticated urban living in this remarkable 4-bedroom, 3-bathroom rowhome located in the vibrant Shaw/Truxton Circle neighborhood. Offered at an exceptional value, the home is beyond compare with distinguishing features that elevate it above other homes in the area. Notably, upon entering the home you experience a sense of space, openness, and light due to the wide floor plan, high ceilings, and large windows. The main level showcases handsome hardwood floors, seamlessly flowing throughout a generous open concept living area and gourmet chefâs kitchen, meticulously renovated in 2021, while a convenient laundry closet and a well-appointed bedroom with a full, ensuite bathroom complete this level. The living area extends into your own private, back yard with lush grass, tree canopy, and a large deck ideal for hosting gatherings. At the front of the home, find an additional landscaped garden that provides privacy and serenity. On the second level, discover three additional bedrooms, including the primary suite with a luxurious, spa-like bathroom, also renovated in 2021. Two more bedrooms and a shared guest bathroom provide plentiful space for family and guests. Further enhancing the appeal, a cellar underneath the home provides an astonishing amount of storage space. Parking is a breeze with more than enough on-street parking available. Located on a friendly, residential street, Bloomingdale, Union Market, the US Capitol, and Downtown are in close proximity, as are I-395 and major thoroughfares, while Metro stops on the green, yellow, and red lines are just a short walk away. Embrace the convenience and sophistication of this extraordinary home. Your oasis in the heart of the city awaits!
Courtesy: TTR Sotheby's International Realty
View additional infoIncredible value in Mt. Vernon Square! Enjoy panoramic views of the city skyline from the gorgeous rooftop deck. Conveniently located in the heart of downtown in a full-service luxury building. Unit 410 features high ceilings, wood floors, and sleek modern finishes with an open floor plan. The bright chef's kitchen with all new stainless steel appliances and breakfast bar opens to the spacious living and dining area. Custom window treatments add charm to this modern space. The bedroom offers a walk-in custom California closet and en-suite updated bathroom with convenient, and new, in-unit washer and dryer. 400 Mass Avenue offers 24/7 front desk, a swimming pool, fitness center, rooftop deck with gardens and grills, party room, game room, and potential garage parking for rent and extra storage. Live in the heart of it all near world-class restaurants, shopping, and convenient access to the Metro, I-395, bus lines, Union Station and Capital One Arena. Open House: Saturday, 4/20 11:00-12:30PM
Courtesy: Compass, (202) 386-6330
View additional infoNew Price! Incredible value! Welcome to your new home in the heart of Shaw! This stunning 1 bed + den / 2 bed condo, nestled in a boutique building, offers modern elegance and comfort. LEED certified, this environmentally-conscious residence boasts tranquility with its rear-facing unit ensuring a quiet oasis in the heart of the city. The expansive open floor plan is bathed in natural light streaming through floor-to-ceiling windows, illuminating the hardwood floors and chic finishes throughout. A contemporary kitchen awaits, featuring a large peninsula island, stainless steel Bosch appliances, gas cooking, subway tile backsplash, and more, perfect for culinary enthusiasts. Custom California closets and built-in storage in the entryway provide ample space for organization. This unit also conveys with a large separate storage space downstairs. Indulge in the ultimate retreat within the primary suite, offering a spacious closet and spa-like ensuite bath with a dual vanity, tub and a separate shower, adding a touch of luxury to your daily routine. With an open flexible floorplan, the second bedroom offers versatility as a perfect work from home space or guest suite. As an added bonus, this secure building includes a common roof deck with breathtaking views of the Washington Monument. Located mere minutes from the metro, restaurants, shopping, Whole Foods, Trader Joeâs, and Logan Circleâs vibrant 14th St corridor, this is urban living at its finest. Don't miss the opportunity to make this your new home, schedule a showing today! Open House: Sunday, 4/28 1:00-3:00PM
Courtesy: Redfin Corp
View additional infoStunning 2 BR, 2 BA contemporary condo on the second floor of boutique building with private off-street parking in the heart of the trendy Truxton Circle district. Enjoy the high-end contemporary finishes and fixtures, 2 electric fireplace, wide plank wood flooring, wonderful white custom kitchen cabinets w/ quartz counter-tops. The long balcony provides extra outdoor space for relaxing and socializing. This spacious luxury condo has it all and is near the attractions and amenities of NoMa, Mt Vernon Square, the Shaw/U-Street and Howard University. Located in close proximity to 3 metro lines (Red, Yellow, and Green). Open House: Saturday, 4/20 11:00-1:00PM
Courtesy: RLAH @properties, (202) 518-8781
View additional infoWelcome home to this beautiful corner unit 2 bed, 2.5 bathroom penthouse condo with a private rooftop that lives like a rowhouse. This is the largest unit in the condo complex! Built from the ground up in 2018, eastern, southern, and western exposures mean this unit gets plenty of natural light throughout the day. The bright open floor plan main level features separate living and dining spaces, a modern kitchen finished with a stainless steel appliance package and quartz countertops, and a half bathroom. A long kitchen island provides plenty of prep space, storage, and breakfast bar seating. The dining room overlooks the neighborhood to the south and east and gets plenty of natural light through oversized windows. Elfa closet systems throughout the unit provide well organized and adaptable storage solutions. Sunlight pours into the ownerâs suite that has a walk-in closet and features an ensuite bathroom with a walk-in shower. The large second bedroom can fill many needs, such as a home office, guest room, or media room and has dual closets. The attached bathroom has a deep soaking tub/shower combination. An extra large private rooftop with a view of the Washington Monument is plumbed with a gas hookup for a grill or fire pit. Host a watch party to witness panoramic views of fireworks on the 4th of July. This location has an easy commute into the downtown with multiple bus lines and 2 metro stops less than a mile away. With the best of what U St, Columbia Heights, and Mt Pleasant has to offer all within a mile, this home is prime city living.
Courtesy: Smith & Schnider LLC, (703) 935-1218
View additional info77-79 Bryant Street NW is the rarest of opportunities as itâs the ONLY land in the last 10 years where you can purchase a ground up development site with HPRB approved massing for four 2,100 square foot residences or two, 3,000+ square foot residences. The now historic Bloomingdale neighborhood is a sought after neighborhood east of Logan Circle and Shaw. The property is one block from McMillian Reservoir at the corners of 1st and Bryant Streets, NW. The McMillian Reservoir development is one of the largest mixed-use development in the history of the city. Lots can be purchased together or individually at $500,000 each. Please contact Michael Hines for access to due diligence materials including: Lot subdivision confirmation, HPRB process, Teass Warren Architects feasibility study, March 2023 Bloomingdale rowhome sales comparables. Buyer should conduct their own due diligence Open House: Saturday, 4/20 12:00-2:00PM
Courtesy: Compass, (202) 386-6330
View additional infoStep into the epitome of urban elegance at the heart of the city with this exceptional two-bedroom condo spanning over 1,500 square feet. From the moment you enter, a private elevator whisks you directly into the contemporary living space, setting the tone for luxury living. Inside, modern design seamlessly merges with comfort, creating an inviting atmosphere bathed in natural light. Floor-to-ceiling windows frame stunning city views, while the spacious living area boasts high-end finishes, perfect for entertaining or simply unwinding in style. The kitchen is a chef's dream, equipped with upgraded appliances and sleek countertops nestled among custom cabinetry. It's a space where culinary excellence meets modern aesthetics, ideal for hosting guests or crafting gourmet meals with ease. Both bedrooms offer ample space and tranquility, with the primary suite featuring an en-suite bathroom complete with a steam shower, soaking tub, and multiple walk-in closets, ensuring luxurious comfort. Nestled in one of DC's premier neighborhoods, this residence combines the vibrant energy of the city with the serenity of a tree-lined street. Additionally, with a 2.85% VA loan that can be assumed, along with a low condo fee for the space, seizing this opportunity is both convenient and enticing. Don't let this chance slip awayâschedule your private tour today and experience urban living at its finest. $1,299,0002028 Flagler Place NW Washington, DC 20001Open House: Friday, 4/19 5:00-7:00PM
Courtesy: Compass, (301) 298-1001
View additional infoOPEN HOUSES: FRIDAY 04/19 FROM 5PM TO 7PM AND SATURDAY 04/20 FROM 11 AM TO 1 PM. Immerse yourself in the charm of this modern and luxurious home nestled in one of DC most sought-after neighborhoods. Situated in the vibrant Bloomingdale district, this three-level Victorian row home has been meticulously renovated with a keen eye for detail, showcasing a wealth of high-end and design features. *KEY FEATURES, includes Solar Panels for Energy Efficiency (21 Panels), Premium Hardwood Floors, Ceiling Speakers throughout the house for an Enhanced Audio Experience, Hidden Motorized Screen in the Living Room for Projector, Exposed Brick and Accent Walls, Gourmet Kitchen with Stainless Steel Appliances, Two Rear Decks for Outdoor Entertaining with great views to Parker Flats gardens, two Master Bedrooms in the upper level, Stylish Half Bath on Main Level and house facade equipped with a specialized lighting system. *MAIN LEVEL: As you enter, you will be greeted by an inviting living room that sets the tone for this remarkable home. A hidden motorized projector screen adds a touch of luxury, making it the perfect space for movie nights or watching your favorite TV shows in the warm glow of the fireplace. The gourmet kitchen is a haven for culinary enthusiasts, featuring stainless steel appliances and seamless access to the rear deck, which is ideal for hosting outdoor gatherings or enjoying your morning coffee. There is a custom-designed bar area that includes a double wine cooler refrigerator. The living area seamlessly adjoins a chic half bath. The main level also has a closet for storage and exhibits accents walls for added character. Two RH Chandeliers. *SECOND LEVEL: The upper level boasts two generously sized bedrooms, each accompanied by a spacious closet and an ample ensuite bathroom. The rear bedroom also opens onto a sizable private balcony, providing stunning views of Parker Flats Garden and a serene retreat after a long day or for relaxing weekends. For added convenience, the washer and dryer are located on this level. *LOWER LEVEL: Accessible through its own entrance, the fully finished lower level unveils a realm of possibilities. It is perfectly suited for an in-law suite or potentially Airbnb rental opportunities. This level features a comprehensively equipped kitchen, an extra set of washer and dryer units, a spacious living area, additional storage space under the stairs, a bedroom with a sizable closet, and a complete bathroom. *LOCATION: Flagler Place is a quiet, 3 blocks with lots of trees and beautiful historic row houses, creating an urban oasis with a strong sense of community. This coveted street is steps away from trendy restaurants, bars, shops, and an array of neighborhood conveniences. Furthermore, this home enjoys proximity to the Shaw Metro station, the vibrant nightlife on U Street, public parks, and significant historical landmarks. You will be at the heart of everything DC has to offer. $3,999,9991501 NW 11TH Street NW Washington, DC 20001
Courtesy: Fleur de Lis, LLC
View additional infoThis 4-Level 4950 SQFT Logan Circle Victorian mansion sitting on 1,080 SQFT of road frontage bordering Historic Shaw was built in 1890 and is available For Sale for the first time in 30 years. This 11th Street corridor was recently effectively UP-ZONED to encourage mixed-use development, specifically commercial and residential on the 11th Street overlay. The District of Columbia has prioritized this property as mixed-use and is taxing it at $22,121 (2022) per annum. It could remain an office/retail building, be converted back to a single family home, or apartments/condominiums or a mix of those uses. The 2021 Comprehensive Plan Map is enclosed and reflects the new zoning of MU-4 (Mixed-Use) and permits a broad range of commercial, institutional, and multiple dwelling unit residential development. This sun drenched building, with ample windows to provide natural light throughout, also has three main entry points, and was most recently leased as a multi-tenanted office building. However, this mansion, with six decorative fireplaces can easily be converted back to a single family home or multiple units. The open floor plan allows for a modern workplace experience with board room and creative space. The parlor areas can be utilized as flex spaces for seminars, receptions, makers space or collaborative meeting space. The building functions very well as an office and can accommodate the around-the-clock work environment, complete with a full bathroom with stand up shower, and additional powder restrooms, kitchen/breakroom, storage, swing space and private rooms/offices. Proximate to bustling Logan Circle, the site is walking distance to 4 Metro rail stations, various attractions and amenities: libraries, dog parks, skate park, restaurants, entertainment, schools, museums, daycares, hospitals, fire department, colleges, swimming pools, pharmacies, police department and post office, just to name a few. Open House: Saturday, 4/27 11:00-1:00PM
Courtesy: Bennett Realty Solutions, (301) 646-4047
View additional infoAttention on deck!!! Motivated sellers so bring your best offers!!!This Amazing 3bd+1 row is centrally located in the sought after reservoir district of the Columbia Heights Community. This awesome home is move in ready with tons of upgrades featuring a brand NEW HIGH EFFICIENCY FURNACE, NEW CENTRAL AC SYSTEM, NEW HOT WATER HEATER, NEW 200 AMP ELECTRICAL HEAVY UP, 2 Full baths, Remodeled Kitchen with Granite Countertops, new Paint, new Carpet, new Windows, and Open floor plan. Also one of the few homes on this block with separate front AND rear walkout exit and entry to basement level. This property is located only minutes away from the Petworth Metro, Safeway, Howard University and the Georgia Avenue corridor. Be sure to check out the exciting plans for the McMillan Development already in progress and the vibrant future that this area has to offer!!! So don't miss out on this great investment opportunity!! Why buy a condo when you can own the whole building!!!
Courtesy: Redfin Corp
View additional infoStep into luxury in this stunning 2 Br 2 BA top floor condo with unobstructed views of Washington Cathedral located in the award-winning City Vista luxury development in the heart of bustling Mount Vernon Triangle district. Enjoy on site shopping at the 24-hour Urban Lifestyle Safeway which includes Starbuckâs, the Scratch Bakery, a deli, pharmacy, bank and drycleaners. Host events at the rooftop Club Room, complete with a fireplace, catering kitchen, wet bar and plasma tv. Other amenities include rooftop pool and jacuzzi, enclosed 1-acre landscaped park, and fitness room. Pet-friendly City Vista offers 24-hour concierge, dry cleaning pickup and delivery. Unit includes in unit washer / dryer, dedicated garage parking space, two Juliet balconies, 11-foot ceilings, floor to ceiling windows, hardwood floors, and an open floor plan. Kitchen includes granite countertops, eat at kitchen island and stainless-steel appliances. Both bedrooms with walk-in closets, en-suite baths and sunset views. Walk- out to rooftop lounge and barbeque area. Walking distance to the Washington Capital, Chinatown/Capital One arena and Convention Center. Commuters dream with Gallery Place and Mount Vernon Square metro stations just blocks away, and easy access to I 395, Massachusetts and New York Avenues. This is a top DC location in a most desirable condo residence. Come and check it out.
Courtesy: Compass, (202) 386-6330
View additional infoFABULOUS, modern space above the city! This light-filled 9th floor residence was designed by world-class architects Foster & Partners. You'll find sleek, gorgeous finishes, unobstructed city views, a full length balcony, uncommonly plentiful storage, and a built-in workstation. Top of line fixtures and finishes include wide-plank white oak flooring, stunning Italian Molteni cabinetry, built-in Bosch appliances, a generous kitchen island, and floor-to-ceiling wall of windows and a full-length, generous balcony affording brilliant city views. The light and views carry into the bedroom, which offers a wall of owner-added custom closets. An en-suite bathroom is offset by a wall of Moltini closets, and features custom lighting, a shower/soaking tub framed by glass doors and a privacy water closet that conveniently functions as a powder room. A secure, underground, separately deeded garage parking space can be included in this transaction for an additional $30k. Take advantage of a great price and buyer broker cooperative commission offered at 2.5% before changes to cooperative commissions go into effect. Residences at City Center is full-service plus--offering a secure, luxury lifestyle, 24-hour concierge, secure-access elevator, a beautiful fitness and yoga center with private courtyard garden views, rooftop lounges with lush landscaping, tranquil water features and stunning city views. Amenities also include a wine room and entertaining lounge. Spectacular City Center offers fine dining venues such as Seven Reasons, Centrolina and Fig & Olive, a mercato, DC;s best in luxury retail shops, such as Hermés, Chanel, Gucci, Bvlgari, Vuitton, Dior, Moncler, Burberry, Boss, Louboutin, and more, plus a weekday Fresh Farm market, and all the wonderful amenities of downtown, from museums, eateries, shops and theaters to metro. It's 10-acres of luxury and convenience you have to visit to appreciate! *Some interior images virtually staged for illustration purposes
Courtesy: Coldwell Banker Realty - Washington, (202) 547-3525
View additional infoPause at the gate, wait because the laws don't apply, get butterflies, get high and wide, brick and stone, admiring iron, then take a breath on the threshold step, the vibe inside, like a long slow exhale, seriously, try it, if you feel it you'll buy it, your eyes glide, sun-surfing, past a real wood fire, rarely seen anymore, over heart-pine floors, not grown anymore, centered stair masterpiece, new original, a visual feast, gently divisional but party permissible, dreamy wide dining, commanding kitchen to patio and EZ-EV parking. Upstairs, every room, cloud-like. Bathrooms, never seen so clean. Truly special, and if you're a numbers-cruncher, a fiscal fanatic, the basements' behavior, legal and easy, a financial savior, monthly and pleasing, be ThunderStruck!!
Courtesy: EXP Realty, LLC, (833) 335-7433
View additional infoWelcome to this modern residence in the heart of DC surrounded by the vibrant energy of the city, with easy access to cultural landmarks, trendy restaurants, and a dynamic Washingtonian lifestyle! The expansive two-level unit contains contemporary elegance and rowhome charm seamlessly intertwined. The open concept living area is bathed in natural light pouring in through large windows. Polished hardwood floors stretch across the entire main level. A comfortable seating area beckons your gaze to the cityscape where one can enjoy a cozy spot to relax. The kitchen is a refined highlight for entertainment boasting a massive peninsula, including a sleek gas range and stainless-steel appliances, catering to the needs of even the most discerning chef. Down the hall, a bedroom or office with an exposed brick wall, offers a touch of rustic charm. A large window overlooks your private parking, and the high ceilings create an airy atmosphere. The primary bedroom features a generous space with recessed lighting creating a peaceful environment. Carrara marble, a high-quality marble from Italy, adorn the full bathrooms from floor to ceiling luxury. Descend the stairs into a versatile space with a custom kitchenette adaptable for various activities; a game room, exercise area, home theater, living area or a combination. Traverse the hall to a massive third bedroom and practical laundry room with cabinetry before exiting to the private parking complete with a remote-controlled garage door. The contemporary style and industrial accents in this home, create an atmosphere that is both practical and comfortable, striking the perfect balance between convenient city living and timeless rowhome charm. The prime location in the heart of DC, enjoy a convenient commute with quick access to NY Ave and I 395, less than a mile from downtown, and the National Mall. Open House: Saturday, 4/20 2:00-4:00PM
Courtesy: Long & Foster Real Estate, Inc.
View additional infoStunning Renovated 1 bed, 1 bath Corner unit with balcony and storage unit located in Mount Vernon Triangle ! This gorgeous corner unit features unbeatable updates throughout, Real hardwood floors installed, Custom crown molding added in, Custom decorative trim added on interior doors, New LED ceiling light with dimmer in the entry. Custom Coat closet entry has steel coat rods, adjustable shelves, and storage drawers. Huge primary walk-in closet customized with storage cabinets, storage drawers, adjustable shelving spaces, clothes hanging bars. New bathroom, New European water saving toilet installed in 2023. New custom storage cabinet and vanity with bowl sink and designer faucet. Complete kitchen renovation in 2021, Custom wine cabinet, Custom solid wood cabinets and pull-out drawers with soft-close doors for easy access. Quartz countertops. Custom lighting under cabinets and over the main countertop. New LED ceiling light in kitchen, Hand-painted faux marble tile backsplash, and tile on the kitchen soffit, New deeper stainless-steel sink and decorative faucet, Custom white wooden blinds in all windows. Top-of-the-line brand Appliances replaced in 2021: New Whirlpool Refrigerator/freezer, GE Stainless Steel Dishwasher (5-star rating for quietness and efficiency), GE Gas stove, GE Microwave, Moen Garbage disposal, New GE stack Washer/Dryer replaced in 2023 and 2018 New Carrier HVAC. This corner unit is exceptionally quiet and energy efficient. Its unique position doesnât share a primary wall with neighboring units. Rental parking space for $200/month. Quincy Court Condo Building, featuring a beautiful rooftop terrace with a grill and seating areas. Residents also enjoy access to a gym, concierge services with a staffed front desk seven days a week, community spaces, and a pet-friendly community. Fabulous location! Just 2 blocks from upscale, chic shopping (Tiffany's, Channel, Hermes, Hugo Boss, Gucci, etc.) and fine dining at City Center. One block from trendy restaurants in Blagden Alley and 9th street bars and restaurants. 2 blocks to Mt. Vernon/Convention Center Metro, and so much more !!! $1,895,0001013 O Street NW Washington, DC 20001
Courtesy: Washington Fine Properties, LLC, info@wfp.com
View additional infoSited on a quiet, tree-lined street in the heart of Logan Circle; 1013 O Street, NW is a reimagined townhome that underwent an innovative renovation in 2017. Currently home to an art gallery, the 3-level residence has many modern conveniences that create an ideal environment for the work-from-home approach so many have come to know. Soaring ceilings and gracious open living spaces span the 2,450 square foot interior while a professionally landscaped and hardscaped garden greet guests in the front; and a patio and two upper-level decks offer ideal outdoor living space in the rear. The Entry Level hosts the in-home Gallery or generous office space while the private living spaces encompass the Second and Third Levels with principal living rooms, Kitchen, full bathroom, and powder room. The homeâs MU4 zoning and separate electric meters lend an opportunity for work/living flexibility or a simple conversion to two separate dwelling units; the property could also easily be transferred into a single-family residence with 3 bedrooms. There is currently 1 bedroom in the property. 2 private, off-street parking spaces complete the offering. Located on a charming block in the heart of Logan Circle, this townhome is perfectly sited nearby the shopping and dining destinations of DCâs renowned 14th Street; ample grocery stores include Giant, Whole Foods, and Trader Joes; the U Street / Shaw Metro station, and numerous parks and green spaces.
Courtesy: Long & Foster Real Estate, Inc.
View additional infoSeize the opportunity for instant equity with this standout residence at 1124 10th St. NW #TB, appraised at $730K back in February. A smart investment in DC's vibrant core, this luxurious 2BR/2BA spans 1,188 sq ft, offering exceptional value. Its sleek hardwood floors lead to an open-concept living space and out to a rare, expansive private back patio, a distinctive feature for a DC condo. Enjoy the privacy of direct elevator access into your new home. Situated steps from the Mt Vernon Convention Center and the Mt Vernon Square Metro, with top dining, shopping, and entertainment at your doorstep, this residence is tailored for the ultimate city lifestyle. With unmatched sophistication and style, this property promises upscale urban living at its best.
Courtesy: Pearson Smith Realty, LLC, listinginquires@pearsonsmithrealty.com
View additional infoWelcome to The Bellview Flats, where urban living meets modern luxury in the heart of Washington DC! Step into this newly constructed boutique condo, offering the epitome of convenience and style. Located just steps away from the popular U Street corridor, this 1-bedroom, 1-bathroom unit is the epitome of urban living. As you enter this secured building to your unit, you're greeted by sleek quartz countertops, stainless steel appliances, and a convenient breakfast bar - perfect for morning coffee or casual dining. The unit features a washer and dryer for added convenience, ensuring laundry day is a breeze. Enjoy the natural light flooding through the large living room window, illuminating the area. Step outside to your own private patio space, ideal for relaxing evenings. Convenience is key, with the Shaw-Howard Univ metro station just minutes away, granting easy access to transportation options. Explore the diverse culinary scene, trendy shops, and bustling nightlife of the surrounding area. With Whole Foods, Trader Joeâs, and Logan Circle's 14th St corridor within reach, everything you need is right at your doorstep. Don't miss out on the opportunity to experience urban living at its finest. Schedule your viewing today and make The Bellview Flats your new home sweet home!
Courtesy: Washington Fine Properties, LLC, info@wfp.com
View additional infoWelcome to your new home at 475 K St NW Unit 917, nestled within the esteemed K at City Vista complex in Washington DC's vibrant Mt. Vernon Triangle neighborhood. This refined condo embodies modern living, seamlessly blending comfort, sophistication, and convenience. The interior showcases an open-plan kitchen and living area, ideal for both entertaining and relaxation. The kitchen, a haven for culinary enthusiasts, features stainless-steel appliances, abundant cabinetry, and a dining area. The spacious bedroom includes a sizable walk-in closet, while an additional 2nd BR/den offers flexible living space and its own closet for additional storage. Sunlight fills the space through floor-to-ceiling windows, providing glimpses of the city, while chic wood flooring adds elegance. The K at City Vista offers an array of amenities, including a private courtyard, community room, and library. Residents have secure elevator access for convenience and a community rooftop terrace featuring lounging areas, a pool, spa, and grilling stations. Situated near shops, dining, and two Metro stations, this condo ensures the ultimate in comfort, convenience, and luxury living. Services such as a 24/7 concierge, dedicated security, and onsite handyman assistance enhance resident experience. Garage parking (for rent or purchase), storage units, secure bike storage, and dry-cleaning services are conveniently available onsite. The building fosters community through social groups, while ground-level conveniences like a grocery store, pharmacy, gym, and restaurants cater to residents' needs. Pet-friendly policies and excellent walkability and transit scores further enhance city exploration. With cultural attractions nearby, 475 K St NW Unit 917 offers a lifestyle of convenience, comfort, and cultural enrichment, redefining urban living.
Courtesy: TTR Sotheby's International Realty
View additional infoStep into the sunlit embrace of this charming 2-bedroom 2- bathroom corner unit, nestled within the vibrant 14 P Flats condominiums, a 16 unit new construction condominium. Flooded with natural light, the living space features expansive floor-to-ceiling windows, perfect for soaking in the warmth of the sun, and ample room for a cozy dining nook. Seamlessly connected is the chef-inspired kitchen, complete with sleek quartz countertops, state-of-the-art stainless steel appliances, gas cooking facilities, bespoke cabinetry, and contemporary fixtures, ideal for culinary enthusiasts. This unit offers generous living quarters, including a primary bedroom with a luxurious en-suite bathroom and spacious closets. Step outside onto one of the two private balconies, accessible from each bedroom. At 14 P Flats, pet-friendly accommodations are complemented by modern amenities such as smart thermostats, secure bike storage, and controlled access entry. Additionally, secure, separately deeded parking spaces are available for purchase. Nestled between Truxton Circle, Shaw, Bloomingdale, Eckington, and NoMa, these residences offer unparalleled access to DC's most coveted neighborhoods. Explore trendy boutiques, acclaimed eateries, cozy cafes, grocery stores, and the metro just moments from your doorstep. With its central location, navigating the city on foot or by bike becomes effortless. Donât let this opportunity slip awayâseize the chance to call this premier residence your own and embrace the epitome of urban living!
Courtesy: TTR Sotheby's International Realty
View additional infoWelcome to 14 P, an exceptional condominium development nestled in the heart of Washington, DC! This condominium is comprises 16 luxurious units. Unit 203 is a spacious 1 bedroom 1 bathroom condo with the expansive views and luxury finishes you would hope for in your new, urban residence. As you enter, you'll find the living area bathed in natural light pouring through floor-to-ceiling windows, perfectly complementing the adjacent dining nook. The seamless transition of the open floor plan leads into the chef-designed kitchen. This unit also offers a generously sized bedroom with abundant closet space and a full bathroom. For added convenience, secure parking is available for purchase. Nestled between five of DCâs most desirable neighborhoodsâTruxton Circle, Shaw, Bloomingdale, Eckington, and NoMaâresidents will enjoy easy access to trendy shops, exceptional dining options, cozy cafes, and lush parks. With the city at your fingertips, navigating by foot or bike is effortless. Donât miss the opportunity to claim one of these exceptional residences at 14 P Flats and embrace unparalleled urban living in the nationâs capital!
Courtesy: Compass, (301) 298-1001
View additional infoNestled in the charming Bloomingdale/ LeDroit neighborhood, the Reagan is a 1901 rowhouse that has been converted in 2017 into a boutique 2-unit condominium. Unit 1 has 3 en-suite bedrooms (one on main level and two on the lower level), and a half bathroom for guests on the main level. Modern kitchen with a peninsula, granite countertops, stainless steel appliances, natural hardwood floors on the main level, and parking in the rear of the house. Brand new high quality LVP floors on the lower level were installed earlier this month. A very walkable area with myriads eateries within a few blocks, an easy commute to Downtown with just half a mile to the Shaw-Howard University Metro, bus lines, and bike routes. The tree-lined streets are adorned with classic DC rowhouses, creating an inviting atmosphere. Reagan Condominium offers a spacious and convenient lifestyle. This is a self-managed condo with minimal fees. Pets are welcome.
Courtesy: Keller Williams Chantilly Ventures, LLC, 5712350129
View additional infoPrepare to be captivated by this exceptional single family home nestled in the sought-after Shaw corridor, where luxury meets convenience, just steps from the Metro and the areaâs finest restaurants, shopping, and nightlife! Immerse yourself in the sheer elegance of this stunning contemporary home, boasting a wealth of amenities designed to impress even the most discerning individuals. From the striking Hardiplank exterior, a sundeck surrounded by privacy fencing, walls of windows, rich luxury vinyl plank flooring, the meticulously crafted designer kitchen and baths, smart lighting, security system, and chic furniture throughout that conveys, every detail has been carefully considered to create an unparalleled living experience. ****** Step inside to a light filled open floor plan where walls of windows fill the space with natural light illuminating a soft neutral color palette and wide plank flooring throughout. The gourmet kitchen is a chef's dream featuring beautiful quartz countertops, upgraded 42â cabinetry, a custom dining bar, high quality stainless steel appliances, and ample storage space. The inviting living room boasts walls of windows with custom blinds and built ins. A powder room for guests adds convenience. Upstairs, youâll find a light filled bedroom and a large and luxurious bath featuring a quartz topped vanity, sleek tile and fixtures, and a frameless glass enclosed ultra-shower, the finest in personal pampering! ****** A full sized front loading washer and dryer on the upper level eases the daily task. Zoned heating and cooling, and the luxury of solar panels, ensures you'll enjoy the epitome of savings, conservation, and comfortable modern living. ****** All this can be found in the heart of our Nationâs Capital in the U Street/Shaw community just a block from Shaw-Howard University Metro, 2 blocks from the Rhode Island Metro Bus, minutes to Howard University, and where the finest shopping, dining, and entertainment choices are right at your fingertips. Take advantage of the museums, historical sites, theaters, and nightlife throughout the city including nearby bustling Logan and Dupont Circles. Commuterâs will appreciate the easy access to multiple Metro Stations, and major commuting routes, and there is plenty of recreation and parks nearby including Kennedy Recreation Center, The Park at LeDroit, Bundy Dog Park, Cardoza Playground, and so much more, there is something for everyone! For enduring quality, classic elegance, and contemporary flair in a vibrant location this is it! $1,599,90077 U Street NW Washington, DC 20001
Courtesy: Keller Williams Capital Properties
View additional infoUNIQUE OPPORTUNITY TO PURCHASE A TWO-UNIT BUILDING ON CRISPUS ATTUCKS PARK-ALREADY FORMED AS A CONDO! That means you can rent each unit separately (and LEGALLY), or live in one unit and rent the other. Buy both units with a single loan if desired (subject to lender approval) and eventually, sell one unit if that works best for you. The condo association can remain dormant until YOU are ready to reactivate it, which gives you endless options! EACH UNIT HAS OWNED SOLAR PANELS TO HELP SIGNIFICANTLY LOWER ELECTRIC BILLS AND AVAILABLE SRECs TO TRANSFER TO NEW OWNER - ROUGHLY A $150/MONTH BENEFIT (DEPENDING ON POWER GENERATION). Located in the heart of Bloomingdale, and backing up to the coveted "secret gem" of Crispus Attucks Park, this converted end-unit brick rowhome consists of TWO SEPARATELY DEEDED CONDO UNITS and THREE PARKING SPACES. Unit #1 (upper unit) is a UNICORN 4BR UNIT with 3.5BA and 2,040 sq ft over two levels of living and a back deck, and Unit #2 (lower) is 2BR/1.5BA with almost 900 sq ft indoors, plus outdoor space too! The upper unit features EXPOSED BRICK throughout, and being an end unit features WINDOWS ALL ALONG THE SIDES, an open floor plan with tall ceilings, and nice natural light. Enjoy the UPDATED KITCHEN with ample cabinet and counter space, deep walk-in pantry, upgraded counters, and stainless appliances. There is one bedroom with a PRIVATE DECK, powder room, and full bathroom on the main level too. Upstairs, relax in the primary bedroom suite with a GORGEOUS MARBLE/GLASS PRIMARY BATHROOM SUITE and nice closet space. There are two additional bedrooms, one with a private deck, another full bathroom, and W/D on the upper level too! The lower unit also features an open floor plan and HUGE LIVINGS PACE, updated kitchen with stainless appliances and upgraded counters, and a W/D (replaced in 2020). Down the hall, there is a powder room, full bathroom with a tub/shower combo, and two nicely-sized bedrooms. The HVAC was replaced in 2022. Behind the property, there is a private patio and easy access to the off-street parking space that comes with the unit. The property is nestled on U Street and has alley access to the reserved parking spaces AND secluded Crispus Attucks Park - a true gem of a park in the city!Don't let this opportunity pass you by! Taxes and sq ft is based on the combined totals from both units.Buyer to do their own due diligence regarding taxes, assessments, loan options, condo formation/disintegration and sq ft.
1–25 of 198 properties displayed
How may I help you?Get property information, schedule a showing or find an agent |
|||||||||||||||||||||||||||||||||||||||||||||||||||||||||||||||||||||||||||||||||||
Copyright © Metropolitan Regional Information Systems, Inc.


