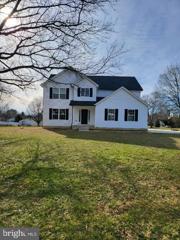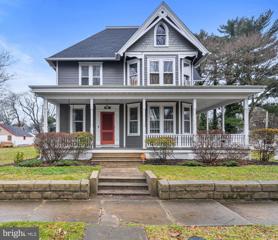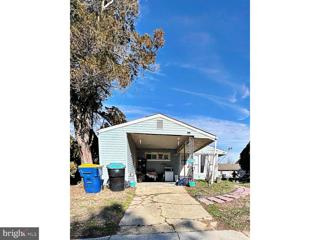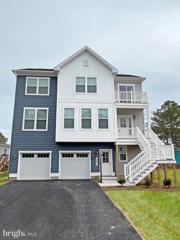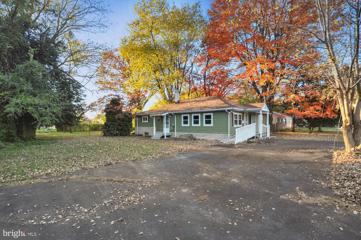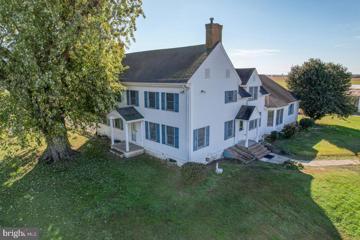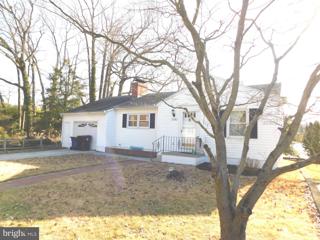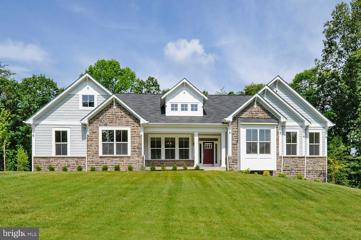 |  |
|
Dover DE Real Estate & Homes for Sale61 Properties Found
51–61 of 61 properties displayed
$540,00024 McBry Drive Dover, DE 19901
Courtesy: Patterson-Schwartz-Dover, 3026729400
View additional infoBeautiful home is an unusual find in the established neighborhood of Woods Manor East!! Located on McBry Drive, this 4 bedroom, 2.5 bath Contemporary home is only just 2 years old and is loaded with many upgrades. Upon walking in the front door, you're greeted with luxury vinyl plank flooring throughout the entire downstairs. The formal living room could have many uses - library, office, playroom, formal dining room or art studio. Kitchen offers 42' soft close cabinets and drawers, Granite countertops, stainless steel appliances, double sink, 2 lazy Susans, breakfast bar/peninsula and recessed lighting. Walk in 6x5 pantry with wire shelving for extra space. Powder room also off kitchen. Sunroom with connects kitchen and family room. Sliders off sunroom to 12x16 Trex deck with vinyl railings to enjoy summer BBQ's or picturesque sunsets. Family room large enough for those holiday gatherings, sports entertaining, gaming systems or movie nights. Heading to the second floor, you'll find the laundry room, hall bathroom and 4 bedrooms. The main bedroom includes recessed lighting, a spacious bath suite with luxury vinyl plank flooring, stall shower, soaking tub, dual vanities with soft close drawers, and a 6x10 walk in closet. The remaining 3 bedrooms are generously sized and have ample closet space. If storage space is what you need, then the 1,288 square foot unfinished basement provides that! There's also a 2-car garage with inside access. Home is dual zoned heat/A/C and has a tankless hot water heater and offers tons of natural light. Situated within the Caesar Rodney school district, minutes to Dover AFB, close to Routes 13, 10 and 1 come and view this bright and open home!! $399,900243 Greenview Drive Dover, DE 19901
Courtesy: Elevated Real Estate Solutions, (302) 422-2619
View additional infoThis lovely Cape Cod sits on a corner lot, with a side entry garage. Includes 4 Bedrooms and 2.5 baths. Full unfinished basement too. Large kitchen with island and lots of cabinets. Laundry on the first floor with half bath. Backyard has so much potential, put in your own deck, patio, firepit or fence. $360,000323 N State Street Dover, DE 19901
Courtesy: Keller Williams Realty Central-Delaware, (302) 677-0020
View additional infoThe idyllic tree lined street of historic North State provides a nostalgic feeling of the simpler times of decades past. Approaching the home at 323 one may feel instantly transported to yesteryear. The front porch, partially renovated in 2017 contains new cypress columns and mahogany railings. The perfect spot to enjoy an afternoon breeze on a hot summer day. Assessed at a boasting 3,100 square feet, including oak floors and a large screened in porch, this property offers incredible potential for those with a keen eye for design and renovation. Upon entering you are welcomed by an entryway oak staircase and 9 1/2-foot ceilings. The open concept kitchen and prominent great room allow for ample space for future entertaining. The second floor contains the primary suite with full bath, built-ins and a kitchenette, with potential to have a separate entrance. In addition to the primary suite, another three bedrooms and one full bath are located off the hall. Heading up to the third floor you will find the fifth bedroom, bath and walk-in closet. For a change of scenery head back downstairs and step out onto the walk-around screened porch where you can dine, relax, and take in the surroundings of the Capital of The First State. With its charming vintage details and character this fixer-upper offers a unique opportunity to restore its former glory. $145,000433 Collins Drive Dover, DE 19901
Courtesy: Tri-County Realty, (302) 538-5899
View additional infoIncome producing property! Pick this investment up and build net worth. Currently rented for $1700 a month. 48 hour notice required for showings. $240,000521 Oak Lane Dover, DE 19901
Courtesy: Olson Realty, (302) 448-6000
View additional infoCheck out this quaint 3 bed home and detached garage on a nice size lot. You will be within walking distance to shops, restaurants and anything in between! The whole house features updated cabinets countertops And brand new carpet. Enjoy the yard space that also allows access to the home from Enclosed concrete porch. You can make this a nice little forever home or investment property! Come check it out today! Home is realtor owned. $564,990275 N Bay Drive Dover, DE 19901
Courtesy: RE/MAX Associates-Hockessin, (302) 234-3800
View additional infoTO BE BUILT NEW CONSTRUCTION. Beautiful lot Co- Marketed with Caruso Homes. This Model is the ---HAMILTON--- The Hamilton plan offers an open concept floor plan with plenty of space. The ground level features a two-car garage, a separate entrance with a foyer, an optional rec room and full bath. Walk up to the main level which offers a great room with fireplace open to the kitchen and dining room. Also on the main level is a bedroom, a powder room that can be converted to a full bath, and an owner's choice room that can be used as an office, den or hobby room. The second floor features a large owner's suite with ensuite bath and large walk-in closet, two additional bedrooms, a hall bath and a convenient laundry room. Choose from a variety of options and upgrades to make this home fit your style! --- Buyer may choose any of Carusoâs models that will fit on the lot, prices will vary. Photos are provided by the Builder. Photos and tours may display optional features and upgrades that are not included in the price. Final sq footage are approx. and will be finalized with final options. Upgrade options and custom changes are at an additional cost. Pictures shown are of proposed models and do not reflect the final appearance of the house and yard settings. All prices are subject to change without notice. Purchase price varies by chosen elevations and options. Price shown includes the Base House Price, The Lot and the Estimated Lot Finishing Cost Only. Builder tie-in is non-exclusive. Water oriented lot with breathtaking sunsets and cozy bay breezes in Kitts Hummock which has a rich history dating back to the 1700s. The completed Plot Plan is included in the photos and the approved variance is good through August of 2024. A 10 foot set back is required for this property and the Approved Variance is available for review. Utilities will be arranged by the builder: Public Sewer hookup is available through Kent County. Electric available through City of Dover. Water is available through Kitts Hummock Improvement Association. $415,000167 Rockville Drive Dover, DE 19901
Courtesy: BHHS Fox & Roach-Christiana, (302) 368-1621
View additional infoBack on the market. No fault of the seller. Buyer unable to get the loan. Hurry. Nestled in the prestigious Stonewater Creek Community, this two-story home exudes timeless charm and modern elegance. Situated on over half an acre, the property welcomes you with a long driveway leading to ample parking and a convenient garage. The interior boasts 4 bedrooms and 2.5 bathrooms, adorned with gorgeous hardwood floors that flow seamlessly from the formal living room to the spacious formal dining room. The heart of the home, the kitchen, showcases granite countertops, stainless steel appliances, a double sink, pantry, and a center islandâa culinary haven. The living room provides a cozy retreat, while the large fenced backyard beckons with a wood deck, perfect for entertaining. Upstairs, three generously sized secondary bedrooms share a full bathroom, ensuring comfort for all. The master bedroom impresses with a spacious walk-in closet and a full bathroom featuring a stall shower, soaking tub, and a double sink vanity. Discover the epitome of refined living in this captivating residence. MOTIVATED SELLER. This price is only available due to a relocation. $265,000142 Mitscher Road Dover, DE 19901
Courtesy: Keller Williams Realty Central-Delaware, (302) 677-0020
View additional infoThis home is back available on the market! It now comes with the connecting parcel! Welcome home! We have attached to this house the next door lot that is a build able 50'x150' parcel. This home is situated on a nice lot with lots of space and trees for shade. At 1,760 square feet the home feels very spacious for any family. With a semi open kitchen this would make a great place for family gatherings and social settings. This home features 3 generous-sized bedrooms. The bathroom has a handicap accessible shower. This home is for sale, call today to schedule a showing! $699,9007299 Bayside Drive Dover, DE 19901
Courtesy: RE/MAX Realty Group Rehoboth, (302) 227-4800
View additional infoBEAUTIFUL FARM HOMESTEAD ON 3.47 ACRES! Large 4 bedroom home that was renovated in the 90s with large kitchen and downstairs master suite! Horse stables, run in sheds, old cabin structure, 24'x80' pole barn with 3 enclosed bays and 3 open bays. The main barn is a 36'x100' Gambrel roof style barn with a huge concrete patio! Beyond farm use, this property has the potential to host events, Bed & Breakfast, wedding venues, etc. The location & views of surrounding farmland will make this a highly sought after piece of real estate. Being sold as-is. $475,000126 Lakeview Avenue Dover, DE 19901
Courtesy: Keller Williams Realty Central-Delaware, (302) 677-0020
View additional infoNew Price, New Look, New Year! Welcome to your waterfront oasis peacefully sitting on the serene setting on the banks of Moores Lake. This meticulously maintained and upgraded home is right on The Lake with unobstructed views, including it's very own bulkhead and is located at the end of a quiet dead end street boasting 3 bedrooms, 2 baths and located in the highly sought after Caesar Rodney School District. Walking into the foyer and stepping to the left you will find yourself in an expansive Living & Dining Room area complete with a brick fireplace, built-ins and beautifully refinished original hardwood flooring. Take a look through the huge picture window at your incredible lake view. The kitchen is to the left with an access door leading into the attached garage and yet another another built-in cabinet. At the other other end of the house you will find 2 large bedrooms, a full bath and tons of closet space for ample storage. Proceeding down the steps to the lower living level you will find an enormous Family Room with stone fireplace and insert, an office with wonderful built in cabinetry, a third bedroom, full bath and basement area. The rear of the home is exposed to the lake with multiple windows so you can enjoy the wildlife, a walkout leading to a wonderfully sculptured brick patio, lake front yard and of course The Lake. The home has been freshly painted, has a maintenance free exterior, newer double-hung replacement windows, well, new central air, electric hot water heater and roof. Cast your boat or kyak directly from your yard and enjoy the tranquility this waterfront home offers. Call to schedule your prIvate tour of this wonderful property today. $1,111,429Leipsic Road Dover, DE 19901
Courtesy: RE/MAX Eagle Realty, (302) 273-1994
View additional info3 - 5 Bed 2.5 - 3.5 Bath 2,372 - 6,006 Sq Ft AVAILABLE ON YOUR LOT The Baywood plan is a single family ranch style home and features the highly sought after first floor master suite starting at 2,372 sq. ft. with the capability of up to 6,006 sq. ft. and up to 5 bedrooms. Enjoy one-level living, or add a second floor for additional space. Choose from hundreds of luxury options and finishes to design your dream...screened porch, gourmet kitchen, stone or modern fireplaces, 2nd floor loft, spa baths, and basements made for entertaining with theater room, wet bar and much more!
51–61 of 61 properties displayed
How may I help you?Get property information, schedule a showing or find an agent |
|||||||||||||||||||||||||||||||||||||||||||||||||||||||||||||||||||||||||||||||||||
Copyright © Metropolitan Regional Information Systems, Inc.


