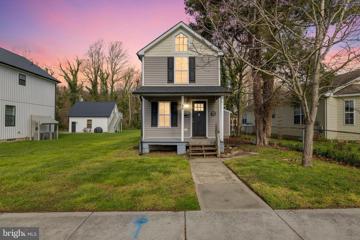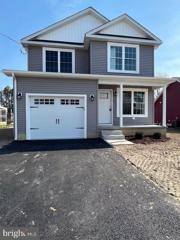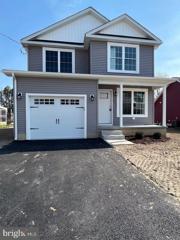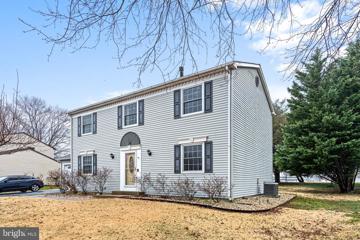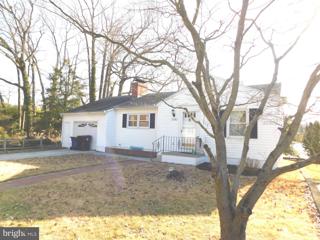 |  |
|
Wyoming DE Real Estate & Homes for Sale
The median home value in Wyoming, DE is $250,000.
This is
lower than
the county median home value of $275,000.
The national median home value is $308,980.
The average price of homes sold in Wyoming, DE is $250,000.
Approximately 67% of Wyoming homes are owned,
compared to 25% rented, while
8% are vacant.
Wyoming real estate listings include condos, townhomes, and single family homes for sale.
Commercial properties are also available.
If you like to see a property, contact Wyoming real estate agent to arrange a tour
today! We were unable to find listings in Wyoming, DE
Showing Homes Nearby Wyoming, DE
Open House: Saturday, 6/29 11:00-1:00PM
Courtesy: Iron Valley Real Estate Premier, (302) 741-4545
View additional infoCozy Comfort in Charming Camden Wyoming is calling you! This 3-bedroom, 2-bath home is located in a quaint town within walking distance to schools, putt-putt, shopping and more combining small-town charm with modern convenience. Upon entering, youâll be greeted by the large open living space allowing plenty of room for entertaining and get-togethers. The kitchen features birch cabinets, self-closing drawers, and stainless steel appliances along with a huge peninsula offering ample space for cooking, dining, and socializing. Down the hall, the bedrooms are generously sized, ensuring everyone has their own comfortable space. The master bedroom boasts a large walk-in closet and a private bathroom. Enjoy the large, fenced-in backyard perfect for outdoor activities, gardening, or simply unwinding. The cozy front porch adds a touch of charm and is a great spot for morning coffee or evening cocktails. Donât miss out, this lovely home is ready for you to move in and start making memories. Schedule your showing today and see why this is the perfect place to call home!
Courtesy: RE/MAX Associates-Wilmington, (302) 477-3900
View additional infoCharming Farmhouse Style Home in Camden Wyoming! Welcome to 46 S Mechanic St, a delightful 3-bedroom, 2-bathroom single-family home nestled in the heart of Camden Wyoming, Delaware. This picturesque property exudes farmhouse appeal with its quaint design and inviting atmosphere. Step inside to discover a warm and inviting interior, featuring ample natural light and a cozy ambiance that welcomes you home. The home boasts three well-appointed bedrooms, offering comfortable retreats for the whole family. Enjoy the convenience of stainless steel appliances in the kitchen, adding a touch of contemporary elegance to the traditional charm. Say goodbye to trips to the laundromat with the convenience of a dedicated laundry room equipped with a washer and dryer. Relax and unwind in the expansive rear yard, perfect for hosting gatherings with friends and family or simply enjoying a peaceful afternoon in nature. Stay cool and comfortable year-round with central air, ensuring optimal climate control throughout the home. A shed on the property provides additional storage space for tools, equipment, or outdoor gear, helping you keep your home organized and clutter-free. Conveniently located in the charming town of Camden Wyoming, this home offers easy access to a variety of local amenities, including shops, restaurants, parks, and more. Plus, with major highways nearby, commuting to nearby cities is a breeze. Don't miss your chance to own this enchanting farmhouse-style home in Camden Wyoming. Schedule your showing today and experience the perfect blend of comfort, convenience, and charm!
Courtesy: Burns & Ellis Realtors, (302) 674-4220
View additional infoNEW CONSTRUCTION IN CR SCHOOL DISTRICT READY FOR JUNE DELIVERY! This beautifully crafted 3 bedroom home in the heart of charming Camden-Wyoming. Step inside the covered porch to find a spacious and open floorplan full of natural light. The home is full of upgrades including LVP throughout the first floor, spacious eat-in kitchen with granite counters and stainless appliance package. Luxury baths- powder room on main floor and two full baths upstairs. Three spacious bedrooms upstairs including a primary suite with walk-in closet. This home comes complete with off street parking and one car attached garage. Carefully crafted by a local builder, come experience all Camden-Wyoming has to offer, walk to all downtown shopping and recreational amenities and enjoy small-town living. *Home is under construction, photos of similar home. Contact listing agent for construction timeline.*
Courtesy: Maverick Realty, LLC, (302) 373-6591
View additional infoNestled in the serene and picturesque community of Camden, Delaware, 10 School View Ln. exudes contemporary elegance and timeless charm. This four-bedroom, two and a half bath residence spans over 2,100 square feet, offering a spacious and luxurious retreat for discerning homeowners. Built just four years ago, this home seamlessly blends modern amenities with sophisticated design elements. The exterior showcases pristine landscaping, a well-manicured lawn, and an inviting façade that sets the tone for the impeccable interiors within. Step inside to discover an open-concept living space bathed in natural light, featuring high ceilings and premium finishes. The kitchen is a chef's dream, equipped with state-of-the-art black appliances, sleek granite countertops, and custom cabinetry, making it perfect for both everyday meals and entertaining guests. The expansive primary suite is a sanctuary of comfort, boasting a generous walk-in closet and a luxurious en-suite bath with double vanities, a soaking tub, and a separate shower. Each additional bedroom offers ample space, plush carpeting, and abundant storage, ensuring that family and guests enjoy the utmost in comfort and privacy.The home's thoughtful layout also includes a stylishly appointed half-bath and a convenient 2nd floor laundry room. The large backyard presents an oasis for outdoor relaxation and gatherings. 10 School View Ln. is more than just a home; it's a lifestyle. Located in a tranquil, friendly neighborhood with top-rated schools, parks, and amenities nearby, this property offers the perfect blend of luxury, comfort, and convenience.
Courtesy: Burns & Ellis Realtors, (302) 674-4220
View additional infoNEW CONSTRUCTION IN CR SCHOOL DISTRICT READY FOR JUNE DELIVERY! This beautifully crafted 3 bedroom home in the heart of charming Camden-Wyoming. Step inside the covered porch to find a spacious and open floorplan full of natural light. The home is full of upgrades including LVP throughout the first floor, spacious eat-in kitchen with granite counters and stainless appliance package. Luxury baths- powder room on main floor and two full baths upstairs. Three spacious bedrooms upstairs including a primary suite with walk-in closet. This home comes complete with off street parking and one car attached garage. Carefully crafted by a local builder, come experience all Camden-Wyoming has to offer, walk to all downtown shopping and recreational amenities and enjoy small-town living. *Home is under construction, photos of similar home. Contact listing agent for construction timeline.*
Courtesy: Keller Williams Realty Central-Delaware, (302) 677-0020
View additional infoWelcome home to this great property located in Wyoming in the Caesar Rodney school district. This 3 bedroom 2.5 bathroom home offers a good size lot and a 2 car garage along with a shed. Walk into a formal living/dining room combo. Make your way back to an updated kitchen with beautiful cabinets and stainless steel appliances with a tile backsplash and quartz countertops. The kitchen opens to a family room with tile that looks like wood giving a warm feeling to the space. There is also an additional room that could be used as a playroom or an office. Upstairs you will find an owners suite with an en suite bath and a walk in closet. There are 2 other bedrooms and a hall bathroom. This home is close to both Dover and Camden Wyoming, making it convenient for shopping and dining.
Courtesy: Sky Realty, (302) 632-9673
View additional infoThis ranch style floor plan offers more than you think! Located in CR school district what makes this property unique is the zoning. You can live here and have a business too (please check with the city of Camden for details/confirmation). The sellers have left the sign out front for now in case you have a business or they can remove it at buyers request. This 3 bed 2 bathroom offers granite counters, quiet closing drawers in the kitchen, a sleek appliance package, and brand new heating and ac! There is a full walk up attic, a very LARGE garage in the back and a walkout basement accessible from outside. So many surprises in this gem of a home.
Courtesy: Long & Foster Real Estate, Inc., (302) 351-5000
View additional infoThis 4BR, 2.5 BA , Colonial is the largest model in the fantastic community of Newell's Creek and offers lots of living space throughout. The roof was just replaced in April 2024, the central air is 2 years old, and the upstairs has beautiful new wall to wall carpeting. The main floor has a wide-open floor plan that all of today's buyers want. The kitchen has an island and is wide open to the family room with gas fireplace making the space great for entertaining or just hanging out. Upstairs, the loft area is the perfect spot upstairs family room or office. The Primary suite is spacious and has a four-piece bathroom and plenty of closet space, The additional three bedrooms are generous in size and the hall bathroom has been updated. Downstairs, the basement is finished and offers a large space with endless possibilities and has a rough-in for plumbing so a bathroom could be added. There is also a large unfinished area for storage. Sliders off the kitchen lead to a large patio overlooking the back yard. Lots of closet space throughout. This fine house is in a convenient location with easy access to everything. Schedule your showing today!
Courtesy: Walt Simpson Realty, (302) 242-5146
View additional info"Barclay Farms" community that offers the fun and friendly lifestyle you want and you deserve. This unique model features a lovely floor plan for a casual yet elegant lifestyle. The kitchen is ideal for spending lifeâs most delicious moments, gathered around the center island or cooking at the range. There is a spacious family room, separate den and laundry room. An owner's suite with en suite bath provides a lovely retreat. A second bedroom and bathroom rounds out the space nicely. This amenity rich community offers a Community Clubhouse, swimming pool, fitness center, bocce ball, billiards, fishing pond, bike trails and more! Spend your time doing the things you enjoy in this low maintenance 55+ community, no need to worry about lawn care and snow removal as those are included! New Air Condition, Hot Water Heater and Washer / Dryer... PROFESSIONAL PICTURES AND 3D TOUR COMING SOON!
Courtesy: Century 21 Emerald, (302) 644-2121
View additional infoBeautiful Newer Home in Tidbury Crossing which was the Model Home for the Community...3 bed, 2.5 Bath, Living Room or Office in Front of Home, Past Foyer is Large Open Concept Family Room, with Loads of Natual Light that flows into the Breakfast Area and Kitchen. Great Kitchen that comes with Classic Dark Birch Cabinets, Stainless Appliances, Center Island with Bar Area for additional Seating and a Lg Pantry, Powder Room on First Floor also. Slider to Nice Size Raised Cement Patio for Outdoor Grilling and Relaxing. Upstairs is Loft Area, which for this Model....""could be 4th bedroom if desired""... has Closet and Window for Bedroom or can be whatever you want it to be. Large Master Bedroom and Oversized Master Bath w/Large Walk-in Closet. Two additional Bedrooms upstairs which share Hall Bath. Energy saving Washer and Dryer conveniently located on 2nd Floor. Large 2 Car Garage with 2 Car Driveway Parking. Home has Irrigation System and DR Horton Smart-Home Package through ADT for security. Very centrally located close to Loads of Shopping and Restaurants, approximately 15 min to Dover Air Base and Rt 1. and located in very desirable Caesar Rodney SD. Beautiful Home now looking for its new owners....come take a look and be in your new home for summer activities. $336,900325 Mayberry Lane Dover, DE 19904
Courtesy: LakeView Realty Inc, 3025385347
View additional infoBack on the market and with a new updated kitchen!!! A renewed opportunity to own in the Caesar Rodney School District! Looking for extra room! You may have found it. Four bedroom two and one half two story so close to many amenities. Many rooms in the house have been re-carpeted and painted. Stretch out in a large family room and formal living area. Two car garage and a full unfinished basement. Be the first to tour the home in the Caesar Rodney School District! Property is an estate. $379,00012 E Inner Circle Dover, DE 19904
Courtesy: Crown Homes Real Estate, (302) 504-6147
View additional infoWelcome to 12 E. Inner Circle! This lovely home in Tamarac offers single-floor living at its finest. With 3 bedrooms and 2 baths spread over 1,920 square feet, this ranch home is bathed in natural light. The open-concept kitchen/family room boasts a charming corner brick fireplace and double glass doors opening to the low-maintenance rear deck. The main level features a dining room, living room, laundry room, and three bedrooms, including a spacious primary bedroom with an en suite bathroom and access to the backyard. For car enthusiasts, there's a 2-car garage with an accessibility ramp and interior access to the laundry room. Outside, this homes provides a large deck, custom shed, and landscaped yard. This home also includes a roof installed in 2022 and new HVAC system less than a year old. Plus, you'll love that this neighborhood has no HOA. Showings begin at this weekends open house!
Courtesy: HomeZu, (855) 885-4663
View additional infoBeautiful home in Camden, DE, located in the desirable Eagleâs Nest community. This beautiful 2-story home is situated on a premier lot and features 4 bedrooms, 2 baths, 2-car garage, 3-season room, fenced yard and much more! This lovely property has a spacious first floor including a large living room with brick fireplace, dining room, kitchen with a breakfast nook, including granite countertops, all new stainless steel appliances, and laundry room with stationary tub. This well-maintained home has a brand new heater furnace with a 10-year transferrable warranty. All kitchen appliances also have 4+ years of transferrable warranty. To top all of this, the stunning view of the private backyard and well-manicured lawn makes this home a perfect sanctuary and great place for entertaining family and friends. This home is a must see! Make an appointment today!
Courtesy: Myers Realty, (302) 674-4255
View additional infoLooking for a single family home for under $300,000 in Caesar Rodney school district? Welcome to 1460 S Governors Ave. This cozy 3 bedroom ranch style home is newly renovated with a new roof, luxury vinyl plank flooring, new paint and some interior updates as well. This home has a spacious fenced backyard which is great for outdoor activities. Conveniently located right off of major routes 1&13 just minutes from shopping, restaurants, and Dover AFB. Schedule your showing today. $369,900102 Royal Grant Way Dover, DE 19901
Courtesy: EXP Realty, LLC, (888) 543-4829
View additional infoPRICE IMPROVEMENT!!! Welcome to your new home in the prestigious Royal Grant community, nestled within the award-winning Caesar Rodney School District. This detached single-family home, featuring 4 bedrooms and 2.5 baths, offers a perfect blend of elegance and functionality. As you step through the inviting entry foyer, you'll immediately appreciate the attention to detail. The kitchen, a true focal point, boasts sleek stainless-steel appliances, including a convenient double oven, perfect for cooking and entertaining. The nearby formal living room and dining room with a 6-foot sliding door provide elegant spaces for hosting guests. Open the sliding door and step onto the patio, an inviting extension of your dining room. This outdoor space is perfect for all fresco dining, morning coffee, or simply enjoying the fresh air in the privacy of your own backyard. The family room, strategically located off the kitchen, creates a cozy haven for relaxation and bonding. The easy flow from the garage into the kitchen ensures convenience, making daily tasks a breeze. Upstairs, the master suite provides a serene retreat where you can enjoy the luxury of a large walk-in closet in the master bedroom, providing ample space for all your wardrobe needs and LARGE Master Bath shower. ALSO located on this level is the 2nd floor laundry and 3 generous size rooms for your family as bedrooms or home office if you desire. Step outside into the large rear yard, where you'll discover a serene open space with a park-like setting and a blacktop walking path just steps away. Enjoy the convenience of being a short 5â10-minute drive to Dover Air Force Base, Redners Food Market, Wawa, Lowes, Texas Roadhouse Steak, Starbucks, Dairy Queen, and much more. Because you're just minutes away from Bayhealth Hospital, the YMCA, downtown Dover, and the quaint Farmers Market. This means you have quick access to healthcare, fitness facilities, and the charming atmosphere of downtown living. This ideal location ensures easy access to everyday essentials and dining options. Make this house your HOME and experience the perfect blend of comfort, style, and a community-oriented lifestyle. Schedule a viewing today and envision yourself living in this charming abode within the Royal Grant community, where thoughtful design, modern conveniences, and a scenic outdoor environment make everyday living a joy. Your dream HOME awaits! $379,900148 Philchris Drive Dover, DE 19901
Courtesy: Compass, 3022029855
View additional infoWelcome to Highland Acres! This 3 bed, 2.5 bath ranch on 0.80 acres, nestled in a cul-de-sac, has been meticulously maintained by it's original owner. Right away you can't help but notice the great curb appeal, wide freshly re-paved driveway and a large detached garage perfect for 2 car parking and storage. Upon entry, the living room, with ample natural light, features a gas fireplace and is conveniently connected to the kitchen/dining area. The kitchen offers an electric cook top, wall oven, stainless steel fridge, built-in microwave, well maintained wood cabinetry, wood laminate flooring and plenty of space for a dining area and coffee bar. The sunroom, overlooking a generously sized private backyard, is the perfect spot for morning coffee or evening relaxation. The den/family room can be used as an office space or second tv room, and provides exterior access to the driveway. All 3 bedrooms and 2.5 bathrooms are located on the first floor. The primary bedroom has it's own private bathroom and a walk-in closet. The basement is partially finished, has ample storage space, a laundry room with both washer/dryer, a work area with a tool bench/shelving, and exterior access to the patio through bilco doors. Conveniently located just minutes away from rt. 13 and rt. 1, so you can easily access plenty of shopping, restaurants and local parks. Lastly, this home comes partially furnished. Schedule a tour today to make this house your home! $475,000126 Lakeview Avenue Dover, DE 19901
Courtesy: Keller Williams Realty Central-Delaware, (302) 677-0020
View additional infoNew Price, New Look, New Year! Welcome to your waterfront oasis peacefully sitting on the serene setting on the banks of Moores Lake. This meticulously maintained and upgraded home is right on The Lake with unobstructed views, including it's very own bulkhead and is located at the end of a quiet dead end street boasting 3 bedrooms, 2 baths and located in the highly sought after Caesar Rodney School District. Walking into the foyer and stepping to the left you will find yourself in an expansive Living & Dining Room area complete with a brick fireplace, built-ins and beautifully refinished original hardwood flooring. Take a look through the huge picture window at your incredible lake view. The kitchen is to the left with an access door leading into the attached garage and yet another another built-in cabinet. At the other other end of the house you will find 2 large bedrooms, a full bath and tons of closet space for ample storage. Proceeding down the steps to the lower living level you will find an enormous Family Room with stone fireplace and insert, an office with wonderful built in cabinetry, a third bedroom, full bath and basement area. The rear of the home is exposed to the lake with multiple windows so you can enjoy the wildlife, a walkout leading to a wonderfully sculptured brick patio, lake front yard and of course The Lake. The home has been freshly painted, has a maintenance free exterior, newer double-hung replacement windows, well, new central air, electric hot water heater and roof. Cast your boat or kyak directly from your yard and enjoy the tranquility this waterfront home offers. Call to schedule your prIvate tour of this wonderful property today. $389,90032 Petal Park Place Dover, DE 19904
Courtesy: House of Real Estate, (302) 274-2503
View additional infoAVAILABLE IMMEDIATELY! The Alyssum Traditional on Homesite #583 is a spacious one-level living floorplan with 2 bedrooms, 2 baths and 2 car garage. The spacious kitchen features a beautiful angled island with granite counter tops and extensive LVP flooring through out. The Owner's Suite features a large walk-in closet and a luxurious Owner's Bath with tile shower walls. Situated in Dover, Delaware, Noble's Pond is a highly sought-after community where those 55 and better are having the time of their lives! They are enjoying the award-winning amenities that Noble's Pond offers, such as a fabulous Clubhouse with Fitness Center, Pool, Putting Green, Tennis Courts and so much more. Plus homeowners are filling their social calendars by participating in clubs and activities coordinated by their own personal lifestyle director! **See Sales Manager for details. $490,00026 Petal Park Place Dover, DE 19904Open House: Saturday, 6/29 12:00-2:00PM
Courtesy: House of Real Estate, (302) 274-2503
View additional infoThe Larkspur Traditional on Homesite #582 is one of our most popular one-level living floorplans with 2 bedrooms, 2 baths, covered porch and 2 car garage. The spacious kitchen features granite countertop and upgraded appliances. There is extensive LVP flooring through out. The Owner's Suite features a large walk-in closet and a luxurious Owner's Bath. *See Sales Manager for details. All available incentives are reflected in the listed price. Sample photos shown. Situated in Dover, Delaware, Noble's Pond is a highly sought-after community where those 55 and better are having the time of their lives! They are enjoying the award-winning amenities that Noble's Pond offers, such as a fabulous Clubhouse with Fitness Center, Pool, Putting Green, Tennis Courts and so much more. Plus homeowners are filling their social calendars by participating in clubs and activities coordinated by their own personal lifestyle director! **See Sales Manager for details.
Courtesy: Bryan Realty Group, (302) 734-4414
View additional infoWelcome to 202 Eagle Nest Drive! Nestled in the quiet community of Eagles Nest this exquisite property is situated in the heart of Camden Wyoming. This home enjoys the best of both worlds, a peaceful suburban setting with convenient access to urban amenities. With four bedrooms and two and a half bathrooms, this home provides ample space for comfortable living and entertaining. The kitchen is outfitted with stainless steel appliances and granite countertops and the two living areas offer plenty of entertaining space. The fireplace can be used as either gas or wood burning, whichever you prefer. Step outside to your own private paradise with a beautiful sunroom and nicely sized backyard, perfect for outdoor gatherings or simply relaxing in the sunshine. Lots of care has gone into the upkeep of this home with many items having been recently updated; such as the A/C, furnace, water heater and flooring just to name a few. The three separate attic spaces and crawl space provide plenty of storage space as well! Just minutes away from the Dover Air Force Base and a short drive to Route 1 offers quick and easy travel to Delaware beaches. Whether you're searching for your forever home or a peaceful retreat away from the hustle and bustle, 202 Eagle Nest Drive offers the perfect blend of comfort and convenience. Schedule your showing today and discover the endless possibilities that await you in this exceptional property. Open House: Sunday, 6/30 11:00-2:00PM
Courtesy: Compass, 3022734998
View additional infoWelcome to your new single-level oasis in the charming Stonegate Neighborhood of Camden Wyoming, Delaware. This well-maintained Ranch home offers a perfect blend of comfort and functionality, featuring 3 bedrooms and 2 full baths. Upon entering, you are greeted by a spacious living room, adorned with vaulted ceilings and skylights that flood the space with natural light. The adjoining dining room and kitchen also boast vaulted ceilings, creating an airy atmosphere. The kitchen is a chefâs delight with ample cabinets, counter seating, and a cozy breakfast area where you can enjoy your morning coffee. A sliding door leads from the kitchen to the yard, perfect for seamless indoor-outdoor living and entertaining. The ensuite primary bedroom is a private retreat, complete with a large shower, separate tub for luxurious baths, and a generous walk-in closet providing plenty of storage space. For additional storage or the potential to expand, a full, unfinished basement awaits your creative touch. This home has been thoughtfully upgraded over the years, including a new roof, HVAC system for year-round comfort, basement waterproofing for peace of mind, a tankless water heater for efficiency, and an irrigated yard to keep your landscape lush and vibrant. Donât miss your opportunity to own this meticulously cared-for Ranch home in a desirable neighborhood. Schedule your showing today and envision your new beginning in Stonegate!
Courtesy: Weichert Realtors-Limestone, (302) 992-9500
View additional infoThis 3 bedroom, 1.5 bath ranch is ready for your renovations! Located on a fully fenced corner lot with shade trees in the community of Crossgates. Family room with fireplace. Hardwood floors throughout. Structurally solid home waiting your creative touch. Listing agent has financial interest in the property. $399,900243 Greenview Drive Dover, DE 19901
Courtesy: Elevated Real Estate Solutions, (302) 422-2619
View additional infoThis lovely Cape Cod sits on a corner lot, with a side entry garage. Includes 4 Bedrooms and 2.5 baths. Full unfinished basement too. Large kitchen with island and lots of cabinets. Laundry on the first floor with half bath. Backyard has so much potential, put in your own deck, patio, firepit or fence. $660,000799 Brookfield Drive Dover, DE 19901
Courtesy: Burns & Ellis Realtors, (302) 674-4220
View additional infoThis home is only available due to a job transfer...Built in 2021, just three years old, this 3057 sq ft home hosts all modern conveniences and is situated in the highly coveted Caesar Rodney School District. This home boasts four spacious bedrooms upstairs, an office space/play room /additional bedroom on the main level with 3.5 updated bathrooms, all designed with comfort and style in mind. The fully finished basement, with over 1300 sq feet, offers even more living space with a large recreation room, a fifth bedroom, and a third full bathroom. The gourmet kitchen is a chef's dream, boasting gorgeous countertops, a large island, stainless steel appliances, and a gas range. The kitchen seamlessly flows into a dining area and spacious family room with gas fireplace, making it perfect for entertaining. With an open floorplan and tons of natuaral light, there's plenty of space for everyone to relax and enjoy. Plus, the two-car garage, with electric car charger included, provides ample storage and parking. Don't miss out on this wonderful opportunity to live in a fantastic location, with no HOA, close to all shopping, Bayhealth Medical Center, the Air Force Base and Route 1. Schedule your tour!
Courtesy: EXIT Preferred Realty
View additional infoDo not miss out on this beautiful 3BR & 3BA home in the highly desirable Wynn Wood community. 243 Winterhaven is situated on a unique .69-acre lot. This large parcel backs up to common area with so much open space. 2 Beautiful mature Cherry Blossom trees in the front & off of the deck is a line of Cypress trees that provide a natural fence of privacy. As you enter through the front door, the large living room welcomes you in and to the left is a spacious primary bedroom with his & her bathrooms. The bathrooms are separated by a very large pass-through walk-in closet. Off of the living room are the 2 guest rooms and bathroom. Continue to the right of the living room, and the layout flows into a formal dining room and then into an open family room, kitchen and dining area. If feels like it never ends! The family room offers a stone gas fireplace to keep you warm & cozy on cool days. The large kitchen has newer appliances and lots of counter space & cabinets with a wrap-around breakfast bar. A 2nd dining area off of the kitchen offers a large space for family meals and gatherings. The sunroom offers large windows & a skylight to bring in the natural light. French doors lead out to the deck which includes a power awning. Let's not forget to mention the large utility room with full sized washer & dryer, which leads to the oversized 2-car garage. Newer A/C and roof will give you peace of mind. Home is freshly painted throughout the main living areas. After a long day, come home to a relaxing and inviting back yard, where you can retreat to the deck to gather with family & friends. This home is meticulously maintained and shows the owner's love throughout. Must see to truly appreciate the home and one-of-a-kind setting. Ask your real estate agent for your private showing today! How may I help you?Get property information, schedule a showing or find an agent |
|||||||||||||||||||||||||||||||||||||||||||||||||||||||||||||||||||||||||||||||||||
Copyright © Metropolitan Regional Information Systems, Inc.



