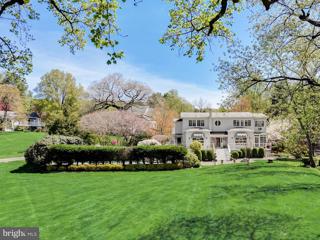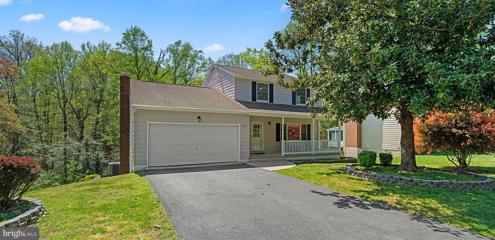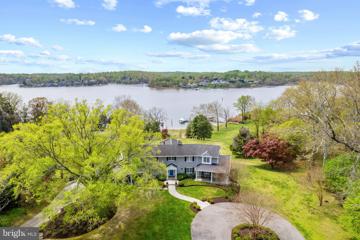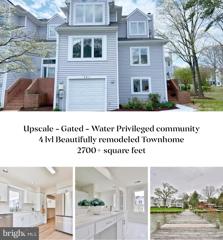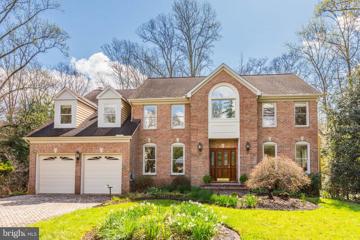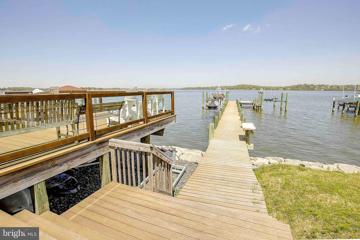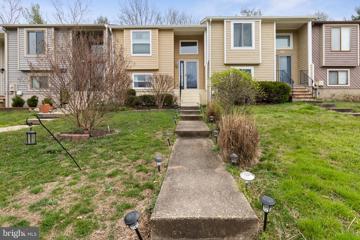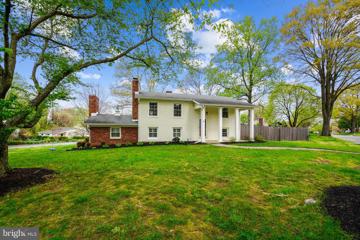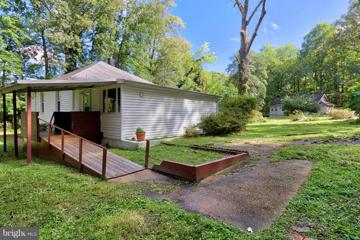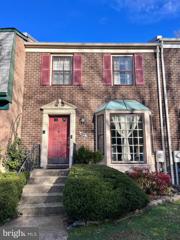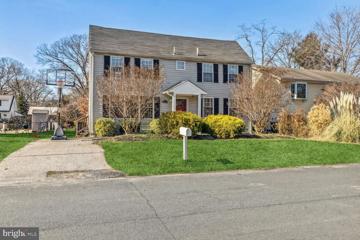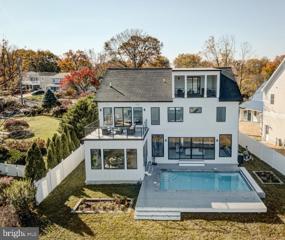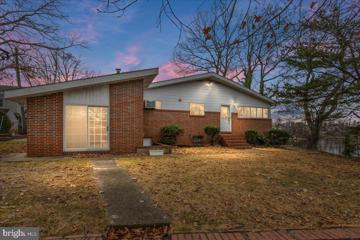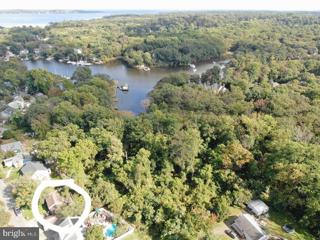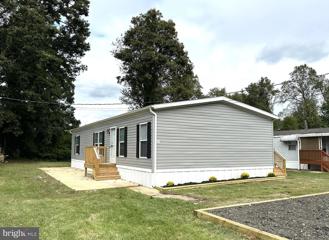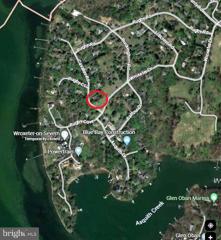 |  |
|
Arnold MD Real Estate & Homes for Sale16 Properties Found
The median home value in Arnold, MD is $560,000.
This is
higher than
the county median home value of $400,000.
The national median home value is $308,980.
The average price of homes sold in Arnold, MD is $560,000.
Approximately 82% of Arnold homes are owned,
compared to 15% rented, while
4% are vacant.
Arnold real estate listings include condos, townhomes, and single family homes for sale.
Commercial properties are also available.
If you like to see a property, contact Arnold real estate agent to arrange a tour
today!
1–16 of 16 properties displayed
Refine Property Search
Page 1 of 1 Prev | Next
$1,599,000298 Joyce Lane W Arnold, MD 21012Open House: Sunday, 4/21 1:00-3:00PM
Courtesy: Long & Foster Real Estate, Inc., (410) 544-4000
View additional infoExhale & smile as you drive under the B&A Trail overpass and instantly feel as if you have entered a time and distance warp, with horse farms right and left. As you continue to 298 (see directions), this wonderful, Severn River View house on over an acre has been thoughtfully improved, enlarged and maintained over the years. This property has use of a community right of way to the left of the house that leads to the Severn. The Sellers named their homestead âBirdsongâ, as the amazing gardens they have lovingly provided and tended are a haven for all kinds of birds. There is a lovely and private lap pool that had a $40K renovation in late 2023. Inside, the open Kitchen and Family rooms are perfect for the way people live today. Propane powers the gas cooktop in the kitchen. This area houses 2 walk-in pantries (!) and a half bath as well. The formal Living & Dining Rooms have coffered ceilings, Palladian windows from an old Philadelphia Bank (but with recently replaced double pane glass!) and fabulous Severn River water views over the sweeping front lawn (including the swings, which convey). The Perfectly charming Sunroom is off the Living Room with garden and water views. Upstairs the Primary Bedroom had an addition giving it extra space. Both the primary and hall baths have been updated. The hallway is lined with spacious closets: including the conveniently located laundry. There are 2 additional bedrooms upstairs, 1 with great water views (as do the Primary BR & Primary Bath). There is a back-up Generator for all systems and the Well was redone 3-4 years ago. Nestled in among multi-million dollar properties, âBirdsongâ will not disappoint!
Courtesy: Berkshire Hathaway HomeServices PenFed Realty, (443) 372-7171
View additional infoWelcome home to Twin Harbors, a wonderful water accessible community in Arnold! This well maintained colonial offers a traditional layout with 3 bedrooms, 2 full and 1 half bathrooms, a large 2 car garage and a fully finished basement complete with custom sauna. Main level laundry outside the kitchen offers much convenience. The large, .5+ acre lot backs to trees- the perfect backdrop for the main level porch and deck. Ample storage space throughout. Enjoy treelined streets with sidewalks, a community beach, marina with private water access for all your water loving activities- boats, kayaks, SUPs and more! Blue Ribbon Broadneck schools, easy commuter access, close to restaurants, shopping and entertainment- schedule your private tour today! $4,995,000400 Joyce Lane W Arnold, MD 21012
Courtesy: TTR Sotheby's International Realty, (410) 280-5600
View additional infoThis multi-generational, original Joyce Lane estate is a true legacy property on one of the finest waterfront locations along the Severn River! Located on coveted Joyce Lane on 3 acres of premium waterfront land and surrounded by multi-million dollar homes, this stunning estate is a once in a lifetime opportunity. Enjoy the feeling of tranquility as you drive down Joyce Lane, under the walking bridge and through the horse farm to relax at this spectacular property overlooking the sparkling waters of the Severn River. This classic shingle-style residence, completely renovated in 2012 from the original 1925 estate seamlessly combines the charm of the past with the finest materials and finishes for modern living. Itâs evident that no expense was spared with this stunning home! Expertly designed to capture the cool breezes off the water, and elevated to optimize the views, this 4 bedroom, 4.5 bath home with wrap around flagstone patio and upper level terrace captures the allure of indoor/outdoor living. The prime western facing vista allows you to savor the sunsets as they melt into the river from almost every room in the home. Low maintenance finishes on the exterior including fiberglass columns, PVC trim work, metal roofing, and shingle siding allows for piece of mind and the focus to be about enjoying the waterfront lifestyle. Upon entry, the view through the home out to the patio with curved colonnade framing the water is sure to captivate family and friends. The walls of windows and doors makes it easy to host extravagant parties in the spacious living room and spill out onto the patio and the luscious lawn that cascades down to the waters edge. Entertain with gourmet meals in the fully equipped and stunningly beautiful chef's Kitchen, featuring high-end appliances, freezer drawers, wine refrigerator and ice maker. The main level Bedroom suite with private bath provides a quiet retreat for guests and offers wonderful views across the water. Head upstairs to enjoy the upper level terrace with continued beautiful architecture and more spectacular water views. The luxurious Primary suite boasts panoramic views, cozy window seat, spa-like bath with heated floors and custom walk-in closet. The perfect location to unwind after a long day on the water. 2 additional bedrooms with window seat, water views and hall bath with heated floors are sure to pamper both family and friends. The lower level provides a bonus room, full bath, access to the 3 car garage, tons of storage and endless potential to create additional living space. Completing this majestic property is 146 ft of shoreline plus a deep-water private pier (8ft MLW) with multiple boat slips, a 30,000lb and 12,000lb boat lift and 2 jet ski lifts; everything a boating enthusiast needs plus the Severn River location is ideal for accessing the Annapolis Harbor and the Chesapeake Bay. Feel miles away from it all but just 5 miles to downtown Annapolis and Severna Park, close to the B&A Trail and located in the Blue-Ribbon Severna Park School district. Convenient to Baltimore, BWI, Ft. Meade/NSA and Washington, DC., the location provides the very best this region has to offer in a 30-mile radius. If you are looking for a truly special property with EPIC water views and a great setting, this is the one for you! Welcome Home! Open House: Sunday, 4/21 1:00-3:00PM
Courtesy: Taylor Properties
View additional infoWelcome to the MOORINGS on the Magothy! This is a highly sought after UPSCALE, WATER-PRIVILEGED, GATED COMMUNITY. This spacious townhome offers on 4 levels more than 2700 sqft, 3 bedrooms, 4 full bathrooms w/ loft (library/office) and possible 4th bedroom in lower level and many recent updates: NEW light oak LVP flooring, NEW carpet, NEW paint, NEW kitchen cabinets, NEW appliances, NEW QUARTZ countertop, HIGH END light fixtures, UPDATED bathrooms, NEW deck, NEW garage door and motor, NEW Furnace and HVAC. Shows absolutely beautiful! Move in ready. The home gets lots of natural sunlight. Perfect for entertaining inside and out. Primary suit is very spacious w/ additional sitting area, large walk-in closet, large bathroom w/ 2 sink vanity, stall shower and jacuzzi tub. All 2 other bedrooms are excellent size, both connected to full bathrooms. Lower level entertainment area could be easily converted into a bedroom and make it to a 4th bedroom as it has a closet and full bathroom. Unique addition to the layout is an open loft - this could be used as a sitting area, office or library. The home is in a water-privileged community, the unit is only a few minutes walk from the dock. Enjoy a walk on the beach or just sit and be mesmerized by the view. * * * The condo fee ($575.00 per month) includes exterior maintenance as roof replacement, siding repair, water, common area maintenance, lawn maintenance, pier/dock maintenance, reserve funds, road maintenance, security gate, snow removal, water * * * amenities offer beach, gated community, pier/dock, tennis courts, water privileges * * * There is a special assessment fee in place ONLY UNTIL December, 2025 ($625 per month) * * * OWNER IS WILLING TO ASSIST BUYER WITH PAYING THE CONDO FEE & SPECIAL ASSESSMENT until the end of the year OR PAYING 1/2 OF THE TOTAL SPEC ASSESSMENT FEE UNTIL DEC 2025 * * * Open house on Sunday 04.21 between 1-3pm $1,250,000907 Stonington Court Arnold, MD 21012Open House: Sunday, 4/21 1:00-3:00PM
Courtesy: Long & Foster Real Estate, Inc.
View additional infoEnjoy your 4 bedroom, 4.5 bathroom, 4142 finished square foot home on a private .65 acre cul-de-sac parklike lot in the exclusive water access community of Stonington on the Magothy. You will not outgrow this spacious well maintained home. This home blends space with style making it your perfect home for everyday living and entertaining too. The main level with an executive office is spacious and has built in shelving creating a perfect private work environment. The kitchen with 42" cabinetry, granite counters, stainless steel appliances has a center island and is open to the family room. Family room has a beautiful accent wall with brick gas fireplace with natural wood mantel. Living room with light hardwood flooring opens into spacious dining room with oversized windows looking at the parklike backyard. Sunroom flows into spacious deck. Relax and rejuvenate in your lavish primary bedroom complete with primary bathroom with jetted tub, separate spacious shower, dual vanities, large walk in closet and private sitting room . Three additional bedrooms and two additional bathrooms will provide pleasant accommodations for all guests. Fully finished lower level is complete with a fourth full bathroom, rec room, exercise area, workshop and utility room. Walk out of the lower level to enjoy the spacious covered brick patio. Private .65 acre lot has plenty of space for swing sets and soccer nets. Community of Stonington offers community pier on the Magothy River, tennis courts, sport court, waterfront park and picnic area and beach. Enjoy the convenience of this location just minutes from downtown Annapolis and a short commute to DC and Baltimore. Broadneck Blue Ribbon Public Schools. Welcome Home! $2,995,0001061 Shore Acres Road Arnold, MD 21012
Courtesy: Long & Foster Real Estate, Inc., (410) 224-0600
View additional infoNestled along the picturesque banks of the Magothy River, this exquisite luxury-to-be-built home crafted by the esteemed Whitehall Building and Co. With breathtaking views that embrace you from every angle, this 4800-square-foot sanctuary is the epitome of waterfront living. Every aspect of this residence has been meticulously curated, leaving no detail overlooked. Upon entering, one is greeted by luxurious wide plank floors that lead to a main level boasting 9-foot ceilings, setting the stage for grandeur and sophistication. The heart of the home, a gourmet kitchen with quartz countertops and backsplash, beckons culinary adventures with its oversized island and premium appliances. Molding details, including cove crown wrapping and custom beams, elevate the aesthetic, while a cozy gas fireplace with shiplap surround adds warmth and charm to the family room. Entertaining seamlessly transitions outdoors with a rear-covered porch, offering a perfect retreat to bask in the beauty of the waterfront. Ascending to the second level, the primary bedroom commands attention with its awe-inspiring views, accompanied by a spa-like ensuite bathroom and a generous walk-in closet. Two additional well-appointed bedrooms, each with an ensuite, ensure privacy and comfort for guests, while a convenient laundry room adds practicality. The lower level boasts a fourth bedroom, full bath, and a versatile recreation room, catering to diverse needs and lifestyles. Outside, a sprawling deck overlooking the river and a magnificent 100-foot pier invite relaxation and leisure, while the sparkling pool is just the cherry on top, transforming this residence into the ultimate entertainment destination. Seize the opportunity to transform this vision into reality and make this your dream home today. Co/perm lending is required, and with a generous $10,000 seller credit available for the use of an approved lender and title company, the path to ownership has never been more enticing. Contact the listing agent to schedule a viewing and embark on the journey to waterfront luxury living. $380,0001151 Greenhill Road Arnold, MD 21012
Courtesy: Keller Williams Realty Centre
View additional infoWelcome to 1151 Greenhill Rd in Arnold, MD, where comfort meets convenience in this charming 3-bedroom, 2-bathroom home. Nestled in a serene neighborhood, this meticulously maintained residence offers a blend of modern amenities and timeless appeal. Step inside to discover a spacious 1,127 sq. ft. layout adorned with stainless steel appliances, custom cabinetry, and granite countertops in the gourmet kitchen. The open-concept living area provides an ideal space for entertaining guests. Outside, the property boasts a spacious backyard, perfect for enjoying sunny afternoons or hosting summer barbecues. Conveniently located near Arnold Elementary School, Severn River Middle School, and Broadneck High School, residents will also find easy access to attractions such as Anne Arundel Community College and Sandy Point State Park. Nearby shopping centers include Bay Hills Shopping Center and College Parkway Plaza. With its proximity to major roads like MD-2 and MD-100, commuting to nearby cities such as Annapolis, Baltimore, and Washington, D.C., is a breeze. This Gem won't last long ! $510,000113 Brent Road Arnold, MD 21012
Courtesy: Anne Arundel Properties, Inc.
View additional infoDiscover the epitome of charm in this delightful single-family home nestled on one of the best corner lots within the Fernbrook neighborhood of the coveted Mago Vista community sitting on .26 acres. Boasting an updated kitchen with an inviting open floor plan, this home offers the convenience of all three bedrooms situated on the same level. The heart of the home is the spacious great room, featuring a cozy fireplace, soaring cathedral ceilings, and an array of desirable features. The property showcases a level fenced backyard, complete with a charming patio, shed, and tranquil pond feature. Enjoy the serenity of a generously sized front yard on a peaceful street. Just blocks away, residents have access to the community park, elementary school, waterfront pier, pavilion, kayak/SUP launch area, and are within walking or biking distance to The Point restaurant and Atlantic Marina at Ferry Point. Welcome to your new home! Please note, owner is not aware of any deficiencies with the fireplaces, they are being sold, as is. Owner financing may be available on a case by case basis. This property is part of a voluntary civic association, $25 annual fee for membership, Mago Vista Area Civic Association.
Courtesy: GybeSet Homes, 443-995-7931
View additional infoRare two-acre property in the Severna Park School District adjoining the B&A Trail (Eastcoast Greenway) for easy access to biking, walking, jogging and other nearby recreational activities. Zoned R-1. Collect rent while planning your dream home or potential subdivision. A wonderful property for someone looking to park vehicles, boats, trailers, RVs, trucks, and more. Abundant privacy, wildlife, firepit and outside yard space with no HOA restrictions. Refinished hardwood flooring in living room, den and bedrooms. New paint throughout. Newly updated bathroom. Replacement windows. Extensive storage available in outside sheds and in the cellar/basement. Convenient access by car, foot or bike to historic Annapolis. Easy access to major commuting routes. $415,000409 Bay Dale Drive Arnold, MD 21012Open House: Sunday, 4/21 12:00-2:00PM
Courtesy: Long & Foster Real Estate, Inc.
View additional infoDonât miss your opportunity to live in the heart of Arnold. This 4 bedroom, 3.5 bath interior townhome is ready for you. Home includes , 2,200 sq ft living space, galley kitchen, bay windows, walkout basement with fireplace, wet bar , full bath and fenced in yard. Come by and see for yourself. $449,900807 Harmony Avenue Arnold, MD 21012
Courtesy: Long & Foster Real Estate, Inc., (410) 461-1456
View additional info** Professional landscape refresh to be completed upon buyer's move-in*** Back on the market! Pending Release Price Improvement! Picture Perfect Paradise: Move-In Ready Dream Home Awaits! Immerse yourself in the epitome of modern living in this completely remodeled single-family home. This 3-bedroom, 2-bathroom gem boasts an open floor plan, seamlessly blending style and functionality for your everyday enjoyment. Step inside and be greeted by the warmth of gleaming hardwood floors that flow effortlessly throughout the main living areas. The spacious kitchen, featuring a stunning island and stainless-steel appliances, becomes the heart of the home, perfect for culinary creations and social gatherings. Entertain effortlessly with a dedicated living room area, complete with cozy ceiling fans to keep you comfortable year-round. Unwind in three plush bedrooms, each adorned with inviting carpet for ultimate comfort. Two fully remodeled bathrooms provide spa-like retreats, ensuring everyone has their own tranquil space. But the magic doesn't stop there! This home comes with a spacious main level addition. Step outside and discover your own private oasis: a huge backyard awaits, beckoning you to host barbecues, play games, or simply bask in the sunshine. $3,100,000553 Broadwater Road Arnold, MD 21012
Courtesy: TTR Sotheby's International Realty, (410) 280-5600
View additional infoDiscover the pinnacle of contemporary waterfront living in this exclusive New Construction luxury home, the latest creation by Cypress Homes. Indulge in the allure of a heated saltwater pool overlooking the picturesque Magothy River. Built with meticulous attention to detail, this custom home offers an array of exquisite features, creating a home that combines refined elegance and modern comfort. Additionally you can find peace of mind knowing this property provides the hard to find trifecta of public water, public sewer & natural gas! As you enter into the foyer the framed view of the Magothy River pulls you in and the open floor plan provides an inviting space for gatherings large or small. Enjoy relaxing in the Living room with fireplace and wet bar or simultaneously savor fabulous meals and views from the dining area. The gourmet Kitchen, adorned with state-of-the-art appliances and sleek countertops, balances style and functionality effortlessly. The main level office, bedroom and full bathroom is a secluded retreat, perfect for guests, in-laws, or a nanny. Elevate your experience by taking the elevator or the stunning open-tread staircase to the second floor, where four bedrooms and three bathrooms await. The Primary bedroom suite offers a private sanctuary with panoramic river views, a spa-like bathroom, ample closet space and spacious deck overlooking the pool and river. An additional bedroom with ensuite bath and 2 bedrooms with shared bathroom are perfect for a large family or frequent visitors. Ascend to the third level's bonus room for leisure, whether it's a movie night or relaxation on the covered porch, soaking in the breathtaking views down the Magothy River. Venture outside to delight in lounging around the heated saltwater pool or head down to the water's edge with 75 feet of waterfrontage, complete with a private pier and coveted boat house; perfect for crabbing or fishing. Embark on boat adventures on the Magothy and out to the Chesapeake Bay and beyond. Located in the Blue-Ribbon Broadneck School district and just 5 miles to downtown Annapolis and Severna Park. Convenient to Baltimore, BWI, Ft. Meade/NSA and Washington, DC. You literally have the best this region has to offer in a 30-mile radius. Welcome Home! $1,700,000424 Alameda Parkway Arnold, MD 21012
Courtesy: Century 21 Don Gurney
View additional infoPrime Waterfront Location! This home sits atop a hill on a private point with breathtaking views of Forked Creek and the Magothy River. This one-of-a-kind property sits at the end of a private gravel road, offering peace and tranquility with over 400 feet of sprawling waterfrontage and a private pier featuring two boat lifts. The front door opens into a small foyer, which is part of the dining room with hardwood floors and two walls of windows offering an abundance of natural light. The spacious waterfront living room has a cozy feel with a stone fireplace and hearth, hardwood floors, and a panoramic view of the Magothy River. Sliding doors in the family room are one of three entrances to the home. Step out to the large front yard and, just beyond, find a sunken patio at the top of the picturesque hill, waiting for your summer entertaining. Storage shed, attic, partial basement, and crawl space offer plenty of storage space for all your crabbing and fishing gear and waterfront living toys. Conveniently located near Belvedere Elementary School in the Blue-Ribbon Broadneck School district, Anne Arundel Community College, major thoroughfares, and shopping, this home offers a relaxed summer vacation vibe year-round. $474,900383 Alameda Parkway Arnold, MD 21012
Courtesy: VYBE Realty, (410) 220-4648
View additional infoInvestment opportunity in a the Belvedere Creek water privileged neighborhood in Arnold. This home is being sold strictly AS-IS. This home comes with a huge 3+ acre waterfront lot on Forked Creek & can made to be your paradise. This is a full renovation project or a tear down and build up. Do not know the depth of the water on the creek. Access Road is 3 houses down on the right to access the private pier. Turn right onto the access road then turn left. Pier is all the way at the edge of the property line DOWN the hill Renovate & build up for a spectacular waterfront view!!! 50' Pier installed in 2014
Courtesy: ABR
View additional infoGreat Arnold Location! Beautiful Double Wide in Sought After 55+ Dogwood Mobile Home Park! Over 1500 square feet of Finished Living Spave with Four Bedrooms and 2 Full Bathrooms. Open Floor Plan with Luxury Vinyl Plank Flooring Throughout Main Living Area. Large Eatin Kitchen with New Kitchen Cabinets, Updated Stainless Appliances and Big Walkin Pantry. The 4 Bedrooms are all Nice in Size with a Large Primary Bedroom, Private Bathroom with Soaking Tub, His and Her Vanity and Big Walkin Closet. Home sits on Nice Lot with Custom Sundeck, Front Porch, Big Patio and Oversized 4 Car Driveway. Close to Shopping and Restaurants. Minutes to Rt 50 and Downtown Annapolis. Come have a look, this Beauty won't Last! $1,000,0001231 Cavalier Road Arnold, MD 21012
Courtesy: Coastal Realty Maryland
View additional infoBring Picasso with you.... A blank palate is needed for the creative soul who wants to take on this 1.5-acre Coastal Makeover in Rugby Hall. == An enclave of homes tucked away so well that if it werenât for the well-known Wroxeter-on-Severn English Tudor Revival-style mansion, even locals might not know itâs there...... This homesite is perched atop a peninsula that projects into the Severn River between Ringgold Cove and Asquith Creek. Since the 1950s, approximately 100 homes have been constructed....... Structures range from sprawling ranchers to large colonials that can averaging 5,000 square feet sitting on properties of at least an acre. The Rugby Hall community is accessible only via Wroxeter Road off Old County Road......... Amenities include a community beach, a marina with deep water slips, a large pier, a boat ramp, small boat storage racks and a sprawling boat yard storage area â---perfect for boating enthusiasts. The Community Pavilion is sited riverside with a covered picnic area, playground and river front fire pit............. Rugby Hall Estates is a highly sought-after enclave because of the large, wooded home sites, and stunning Severn River water views and year-round access.......... In addition, residents enjoy easy access to the B&A Trail and convenience to shopping, restaurants, great schools, and major commute routes nearby...... Bring your builder or use ours == See pics of our nearby 2009 Coastal Makeover at 1220 Hillcrest
Refine Property Search
Page 1 of 1 Prev | Next
1–16 of 16 properties displayed
How may I help you?Get property information, schedule a showing or find an agent |
|||||||||||||||||||||||||||||||||||||||||||||||||||||||||||||||||||||||||||||||||||
Copyright © Metropolitan Regional Information Systems, Inc.


