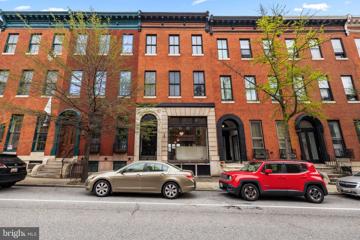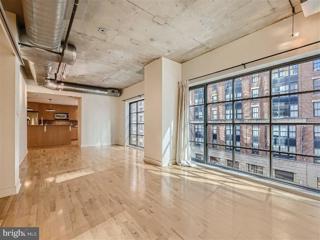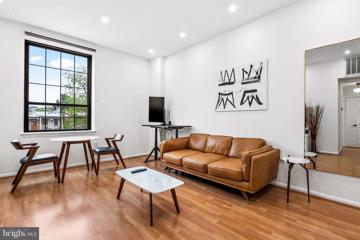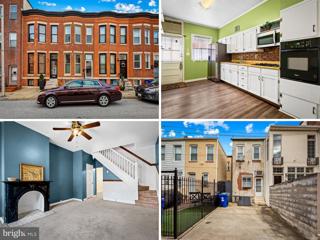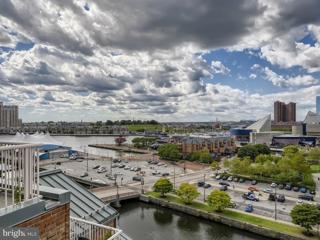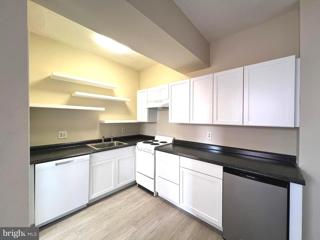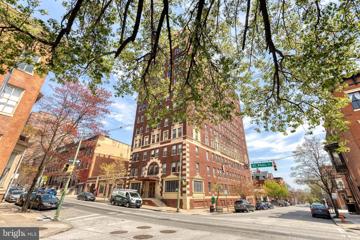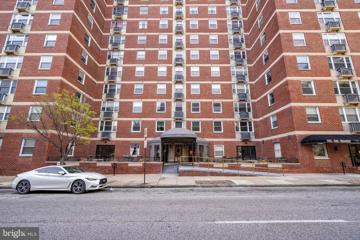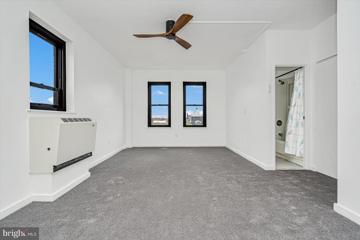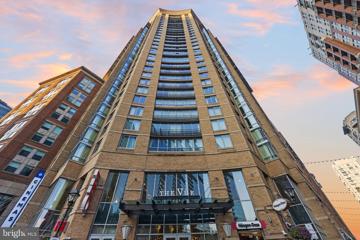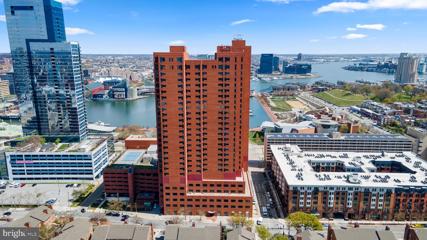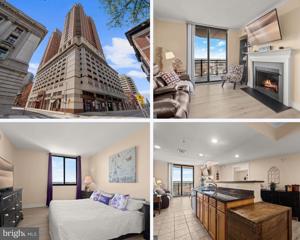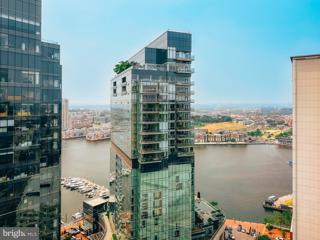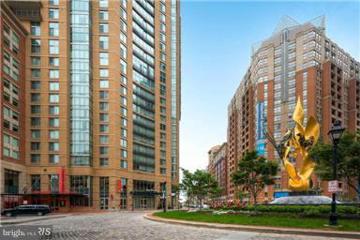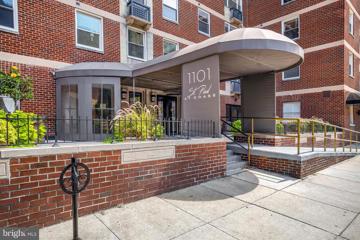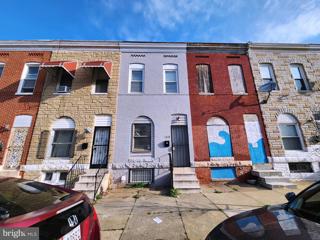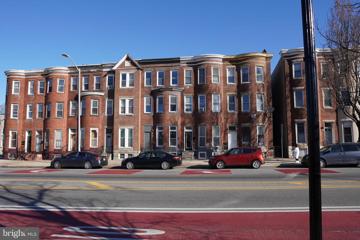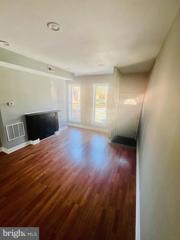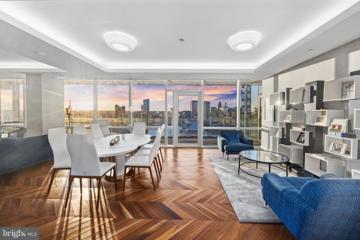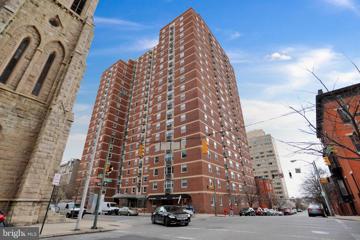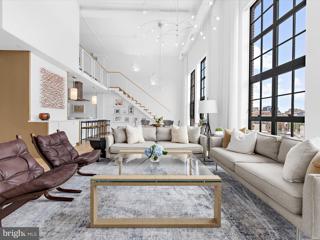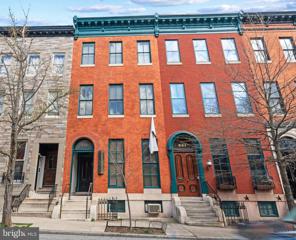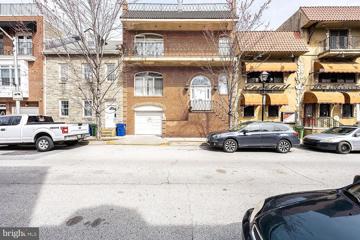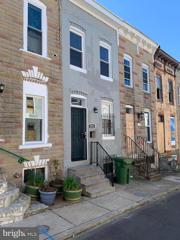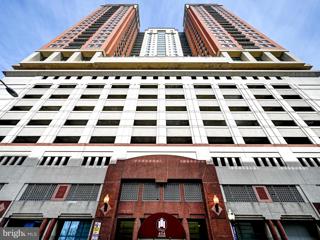 |  |
|
Baltimore MD Real Estate & Homes for Sale70 Properties FoundBaltimore is located in Maryland. Baltimore, Maryland has a population of 596,345. 20.81% of the households in Baltimore contain married families with children. The county average for households married with children is 21%. The median household income in Baltimore, Maryland is $53,821. The median household income for the surrounding county is $53,821 compared to the national median of $66,222. The median age of people living in Baltimore is 37.6 years. The average high temperature in July is 90.6 degrees, with an average low temperature in January of 29.4 degrees. The average rainfall is approximately 43.59 inches per year, with inches of snow per year.
1–25 of 70 properties displayed
Courtesy: Cummings & Co. Realtors, (410) 823-0033
View additional infoIncredible Mount Vernon restoration opportunity. Dating back to the 1860âs, this towering mixed-use storefront has been home to a century old Persian rug company which, for the last seventy years, has used the main level as its showroom and office, the basement for inventory storage, and both the covered outdoor space and the 1960âs constructed out-building for rug cleaning and drying. The two 2-bedroom apartments, on the second and third floors, have been vacant for at least fifty years. From the marble steps, into the dual entryway foyer, the French doors on the right open to the Dulkarien Rug Co. showroom, 1100 square feet of open space. The oak hardwoods span the entire 70â length of the first floor, leading the eye along paneled walnut millwork and a series of three original tin ceilings, their patterns designating the space transitions above gas-converted chandeliers and the ornate medallions centering the fixtures. In the rear, a small ante chamber leads to a half bath and the back steps. From the back stairs, the second floor landing leads to what was once a shared full bath and to the entrance to the rear 2nd floor apartment. In this rear 2nd Floor apartment, a large living room, with an original marble mantle, enjoys an eastern exposure through two nearly floor-to-ceiling windows. Space for a small kitchenette sits next to this apartmentâs bedroom. The unit shares a full bath with the front apartment, itâs floorplan mirroring that of the rear with its marble mantle sitting before a triptych of giant westerly facing windows. The main hallway can be accessed from both the front apartmentâs living room or the adjacent bedroom. In total, the 2nd floor offers an approximate 853 sq ft of living space. The third floor has a similar layout: two, 2 room apartments, joined by a full bath, offer approximately 930 sq ft. With most rooms having independent access, one can easily see how these former apartments could become an incredible single-family home as the re-designation of space could easily create 5-7 bedrooms. In the basement is nearly 1100 sq feet of living space, with egress in both the front and back. The 100 year old timber shelving, once holding priceless rug inventory, can easily be removed and repurposed to allow for more living space. The basement opens to over 1000 sq ft of private outdoor space. Currently covered for rug drying, the potential is obvious. The Dry Building is where the options and potential multiply! A 600 sq ft, separately metered structure, opens to Hunter Street, the named alley running parallel to Calvert and Guilford. Does the Dry Building become a garage or a two-story carriage house?
Courtesy: EXP Realty, LLC, (888) 860-7369
View additional infoImagine a landmark of elegance like the Beverly Hills Hotel sprouting out of a lima bean field. Sounds outlandish, but this is just what happened as the land was developed into Beverly Hills with Rodeo Drive as the crown jewel. Similarly, its Baltimore equivalent, Harbor East was carved out of what remained of the modest brick houses and decaying industrial buildings (canneries, warehouses, and lumberyards) that were spared from the Great Baltimore Fire of 1904. Today, it is home to several high-rise hotels (including the Four Seasons), glitzy office buildings (like the Legg Mason Headquarters), fine dining (Azumi, Charleston, Ouzo Bay and so many more), and high-end retailers (Anthropologie, J Crew, et al) in a few pedestrian-friendly blocks edged with a 2,000-foot scenic waterfront promenade. A Whole Foods Market is at the ready if you would rather stay in, and even a movie theatre is nearby for big screen viewing. At the heart of Harbor East, stands The National Katyn memorial (the tallest statue in Baltimore) for the Polish lives lost in 1940. Mere steps away is the entrance to 850 Aliceanna St. This property, unit 304, utilizes an artful blend of materials to create visual impact. Wood floors and modern cabinetry, stainless steel appliances, granite countertops, metal ductwork, and exposed concrete (a nod to Le Corbusier perhaps) face massive windows that are dangling just above the âlaughterâ level below. The open floorplan makes for a spacious feel while allowing easy transitions between the living areas and kitchen, with the island cum breakfast bar. Floating walls separate the spacious bedroom with its own huge windows and reflect the same modernist approach. With so many nearby attractions and such close proximity to businesses in the area, you could do away with a car. However, a designated parking spot is included, and it is located on the same level for ease of access. It is so easy to see why this unit has been in high demand since day one and it remains a wonderful option for either personal use or investment. Open House: Saturday, 4/27 11:00-1:00PM
Courtesy: Cummings & Co. Realtors, (410) 823-0033
View additional infoDiscover urban living at its finest with this charming 1-bedroom, 1-bathroom apartment with PARKING, conveniently located just 5 minutes from Inner Harbor and near Penn Station. Enjoy easy access to downtown, universities, shopping, and restaurants. The unit features modern amenities including central a/c, all electric appliances and in unit laundry. In addition, Dishwasher and microwave were upgraded in 2022. Furnished for convenience but also available for sale for those seeking personalization.
Courtesy: RE/MAX Advantage Realty
View additional infoWelcome to Little Italy!! 3BR, 1BA WELL- MAINTAINED TOWNHOUSE IS AVAILABLE FOR IMMEDIATE MOVE-IN. COME BE A PART OF BALTIMORE'S CROWN JEWEl WITH EASY ACCESS TO EVERYTHING YOU NEED FOR CITY LIVING. LOCATED JUST 5 MINUTES FROM BALTIMORE PENN STATION, 15 MINUTES TO BWI AIRPORT, WALK TO NUMBEROUS RESTAURANTS, BARS, BANKS, DRY CLEANERS, CVS, WHOLE FOODS, GYM, MOVIE THEATER! THIS PROPERTY HAS 1-CAR OFF STREET PARKING FOR A SMALL CAR. PERMIT PARKING ON THE STREET IS ALSO AVAILABLE. CALL TODAY FOR A PRIVATE SHOWING! Open House: Saturday, 4/27 1:00-3:00PM
Courtesy: ExecuHome Realty, (410) 727-3333
View additional infoBeautiful residence, water facing with a large deck area. Relax and look at the water and City lights. This large unit with wood floors and upgraded kitchen and baths is waiting for you to enjoy. 1 deeded parking space is included. the building has a 24-7 front desk along with a 24-7 fitness center and indoor pool for your enjoyment. There is a large deck area for residents with 2 gas grills for your enjoyment. Walk out the front doors of the building to all the area has to offer. Restaurants, shopping plus walk around the Harbor on the waterfront promenade. Come see today.
Courtesy: Monument Sotheby's International Realty, (410) 525-5435
View additional infoWelcome to your charming one-bedroom studio nestled in the vibrant heart of Mount Vernon, Maryland. This newly updated dwelling offers a perfect blend of modern convenience and historic charm. This historic building boasts secured entrance, 24 Hour Conceirge, and great outdoor space on the roof deck. Features: As you step inside, you're greeted by the warm ambiance of the open-concept living space, adorned with brand-new vinyl plank flooring that exudes contemporary elegance and is easy to maintain. The neutral tones of the flooring provide a versatile backdrop for any decor style, allowing you to personalize the space to your taste. The highlight of this studio is undoubtedly the newly installed kitchen cabinets, which add both style and functionality to the space. These sleek, modern cabinets offer ample storage for all your culinary essentials, ensuring that everything is neatly organized and easily accessible. The crisp, clean lines of the cabinetry create a seamless aesthetic that complements the overall design of the studio. Neighborhood: Located in the historic Mount Vernon neighborhood, this studio offers the perfect blend of urban convenience and small-town charm. Step outside your door, and you'll find yourself surrounded by an array of dining, shopping, and entertainment options. Explore the neighborhood's rich history as you stroll past beautifully preserved brownstones and historic landmarks. Whether you're a young professional seeking a convenient urban lifestyle or a student looking for a cozy place to call home, this one-bedroom studio in Mount Vernon, Maryland, offers the perfect combination of comfort, style, and location. Don't miss your chance to experience city living at its finest in this charming abode.
Courtesy: AB & Co Realtors, Inc., (443) 275-7188
View additional infoExceptional Properties. Exceptional Clients. Ideally located in the cultural district of Historic Mt. Vernon, this 1 bed/ 1 bath condo is not to be missed. Condo amenities include 24/7 front desk personnel, an attached garage w/ direct entry to the condo building (parking available for additional $160 monthly fee & $70 deposit), water & sewer included, rooftop terrace, additional storage locker & in building convenience store! Key condo updates: Kitchen renovation 2020(new cabinets, sink, fixtures, lighting & appliances), New windows 2018, In wall HVAC system replaced in 2017! Perfect for commuting via Penn Station just a few blocks away and easy access to 83. So close to so much, Universities: Peabody, Hopkins, University of Baltimore, University of Maryland Law School, and MICA. Restaurants: Owl Bar, Iggies Pizza, Marie Louise Bistro, Kumari, Tio Pepe, and Sammyâs Trattoria. Entertainment: Center Stage Theater, Walters Art Museum, The Lyric, The Charles Theater, The BSO, and so much more!
Courtesy: Cummings & Co. Realtors, (410) 823-0033
View additional infoThis 2-bedroom, 2-bathroom, 1327' residence at Saint Paul at Chase offers a luxurious living experience in the vibrant Mount Vernon neighborhood. Situated on the 14th floor of an elevator building, this sun-filled home boasts breathtaking city views and ample natural light streaming in through the numerous windows. The primary suite ensures privacy and comfort, while the open-concept living and dining area provides a spacious and inviting atmosphere. Wood floors throughout add warmth and elegance to the space. The large kitchen is perfect for cooking enthusiasts, offering plenty of counter space and storage options. In-unit laundry adds convenience to daily chores. Residents will appreciate the abundance of storage space available in the residence, allowing for organized living. Additionally, the building features 24-hour security for peace of mind. The location is ideal for those who enjoy the convenience of urban living, with easy access to all that the Mount Vernon neighborhood has to offer. Moreover, proximity to Peabody and Johns Hopkins shuttle services enhances connectivity to nearby areas. Overall, this residence offers a blend of modern amenities, stunning views, and a prime location, making it an ideal place to call home for those seeking a comfortable and stylish urban lifestyle.
Courtesy: ExecuHome Realty, (443) 632-3000
View additional infoJust what youâve been waiting for, a beautiful condo in the heart of Historic Mount Vernon. This condo building is located in the heart of the city and at allows for short term rentals. This awesome condo can provide multiple options for the savvy buyer. Live here and walk to the local museums and restaurants or rent it short term or long term. This spacious and recently updated studio with high ceilings is a must see. This unit features an open floor plan. Freshly painted, new carpet, new kitchen, new appliances and ready to move in. Building has a front desk attendant to greet you and your guest, not to mention the rooftop terrace with panoramic city views for entertaining. Convenient location close to major commuter routes and seconds to public transit, restaurants, shopping! User friendly for MTA, train station â PENN STATION, light rail to airport, zip cars, eateries, theater, music and all the Historic Mt Vernon has to offer.
Courtesy: Monument Sotheby's International Realty, (410) 525-5435
View additional infoStunning two-bedroom, one-and-a-half-bathroom residence situated on the 27th floor of The Vue condominium in vibrant Harbor East. With panoramic views of the Patapsco River and captivating cityscapes, this exclusive waterfront residence offers a rare opportunity for luxury living. Boasting an airy open layout with floor-to-ceiling windows, a chef's kitchen featuring a central island and custom backsplash, and a private balcony for soaking in the breathtaking vistas. The primary suite is bathed in natural light with expansive windows, complemented by dual closets and a spa-inspired bath complete with a glass-enclosed shower and double vanity. The versatile second bedroom doubles as a den or home office. Included is one covered parking space in the secure garage, with assigned parking and vestibule elevators for convenience. The Vue condominium is ideally located in Baltimore's premier neighborhood within steps to the finest restaurants, boutique shops, Whole Foods, Starbucks, the Inner Harbor, waterfront and nightlife. **The condo Fee** includes heat, AC, hot water, water, sewer, front desk staff, package acceptance, building maintenance and onsite management. Take the elevator to the outdoor green space on the 8th floor for some fresh air or walking the dog without leaving the security of the building. Take the elevator to level 2 to the MAC gym and Harbor East Cinemas. Conveniently located to I-83.
Courtesy: Keller Williams Lucido Agency, (410) 465-6900
View additional infoAmazing 14th floor corner unit at The Towers at Harbor Court with unobstructed water views of the Inner Harbor. This two bedroom, two full bath home offers 1502 square feet of elegant, light filled living space. As you enter this secured building, enjoy a warm greeting from the 24/7 doorman and top notch Concierge security desk inside the luxurious marbled lobby. Entering this lovely home you will find an elegant marble foyer, updated kitchen with newer stainless steel appliances, raised wood cabinetry and an extra large pantry. Recent updates from 2020-2016 include appliances, HVAC, hot water heater,dishwasher & ovens. Primary suite has lovely water views, attached full bath and walk in closet with built-in organizer. Convenient laundry center in the home with full size washer and dryer. As an added bonus, this unit also comes with one deeded parking space (#58 on the 6th level of the garage) and one deeded storage unit. Additional parking spots are available to rent. Residents of this building have access to the private community room with a kitchen available to rent, a two-bedroom condo available for guest use, and a private park-like courtyard with a gazebo. For an additional fee you can get access to all the facilities at the Royal Sonesta Baltimore Hotel next door. Amenities includes an indoor pool, hot tub, fitness room, racquetball court, sauna, spa services, and more. Just a short distance to the the Harbor Promenade, West Shore Park, Federal Hill Park, Science Center, Orioles Park and Ravens stadium.
Courtesy: Keller Williams Gateway LLC, (443) 318-8800
View additional infoStunning condominium in downtown Baltimore with the feeling of an all-inclusive resort with the comfort of home. Amenities include two pools, a fitness room, a lounge or party room, a concierge, and a business center. Convenience at its finest with the Inner Harbor, M&T Stadium, Camden Yards, and public transportation, all within a short distance. Arrive in the lobby area pass the concierge and package delivery area and take the elevator to the south-facing unit and experience breathtaking views of the city! The open-concept main level provides an ideal setting for entertaining with balcony overlooking the crown molding, gorgeous luxury vinyl plank flooring, and a gas-burning fireplace for cozy evenings. Let the gourmet kitchen entice culinary creations featuring a center island with a breakfast bar, sleek appliances, storage, a sizable pantry, and granite counters. Relax and unwind in the spacious primary bedroom suite, highlighted by a walk-in closet with an ensuite boasting a soaking tub and a walk-in shower. An additional bedroom and full bath complete the sleeping quarters. The condo also has in-unit laundry and an additional storage unit just down the hall. A parking space and its convenience to the subway, MARC train, & major commuter routes I395, I-695, and I-95 make this a must-see property. Updates: Refrigerator, Washer, Dryer, Dishwasher
Courtesy: Cummings & Co. Realtors, (410) 823-0033
View additional infoPerched majestically overlooking the serene harbor, this stunning two-bedroom, two-bathroom condo in the coveted neighborhood of Harbor East radiates luxury and sophistication. Revel in the meticulously crafted interior where rich hardwood floors flow seamlessly throughout the open concept floor plan, providing an ambience of warmth and inviting charm. Unrivalled in its detail, the spacious living space bathes in natural light, enhancing the sleek aesthetic and creating an atmosphere of expansiveness. Boasting breathtaking water views, the panoramic spectacle of the harbor is yours to admire from the comfort of your own home, creating a tranquil backdrop to your everyday life. Perfectly positioned, this residence offers a lifestyle of convenience and urban vibrancy, being just a leisurely stroll away from a diverse selection of shops and restaurants. With so much at your fingertips, this condo is not simply a place to live, but a space to experience the very best of city living, all within the vibrancy and charm of Harbor East.
Courtesy: Bertrand Properties LLC
View additional infoAmazing Water and City views from The Vue Condominium in Baltimore. "The Vue" Inner Harbor East's, Luxurious 2 Bedroom, 2 Bath condo, with 1 parking space, Gourmet kitchen, Granite counter tops, Wood floors, New Carpet, Crown moldings. Walk to several restaurants Azumi, Loch Bar etc. , John Hopkins University, Shopping, Theatre on the lower level, CVS round the corner, Whole foods round the corner, jogging on the harbor & easy access to Route 83 & 95. 24hr security. The MAC Gym with hot and cold-water pools, workout classes is next door to the building. Short term rental considered.
Courtesy: Keller Williams Realty Centre, (410) 312-0000
View additional infoWelcome to Saint Paul at Chase! Amazing opportunity to own a RARE corner condo with absolutely stunning city views. This elevated penthouse unit is filled with tons of natural light. Open floor plan spans OVER 1,000 square feet! Gleaming hardwood throughout. Super spacious rooms and 2 full baths. Stacked washer/dryer in-unit for convenience. Walking distance to tons of entertainment, restaurants and shopping. This condo also offers convenient access to a wide range of amenities such as 24 hour Concierge desk, elevators and underground parking (fee) with attendant. City life with a beautiful price!
Courtesy: Ashland Auction Group LLC, (410) 488-3124
View additional infoONLINE AUCTION: Bidding begins 04/23/2024 @ 10:00 AM. Bidding ends 04/25/2024 @ 11:40 AM. List Price is Suggested Opening Bid. 2 Story Townhouse located in the Oliver area of Baltimore City. Residents can enjoy the nearby attractions such as Clifton Park, Clifton Park Golf Course, John Hopkins Hospital, Northwest Market, & John Hopkins Metro Station. Property is Vacant. Easy Access to Major Traffic Artery E North Ave Deposit: $7,500.
Courtesy: Fairfax Realty Premier, (301) 439-9500
View additional infoWelcome to 812 E North Ave, Baltimore, MD 21202! This end-of-group shell offers a blank canvas for your residential dreams. Originally designed as a 5 bed, 2.5 bath home, its versatile layout can easily be reimagined to suit your preferences and lifestyle. Situated in a sought-after area, adjacent to Greenmount West and amidst major renovations in the 21st Street Corridor, this property promises potential and value. Homes in this neighborhood are selling for $350k and above, making this an opportunity not to be missed. Please note: For safety reasons, please do not enter the premises or remove any boards. Contact us today to explore the endless possibilities awaiting you at 812 E North Ave!
Courtesy: Harris Hawkins & Co, (410) 321-1035
View additional infoCome see this newly renovated, move-in ready affordable home. Perfect for a First Time Home Buyer or an investor looking to build a rental portfolio. This home boasts 3 levels that include 3 bedrooms and 1 beautifully remodeled full bath with a large walk-in shower and 1 remodeled half bath on the main level. Each room has large windows that allow an abundance of natural light to flow into each room. All electrical, HVAC and roof were newly installed in 2022. Don't miss this great opportunity it will not last long. Seller is motivated to sell. Submit your Highest and Best offer today.
Courtesy: Monument Sotheby's International Realty, (410) 525-5435
View additional infoStunning Sunset views await from every corner of this nearly 2,900 sq ft, 3-bedroom, 3-bathroom, plus den Private Residence located on the 21st floor of the Four Seasons Baltimore. Chevron Walnut floors along with custom lighting and design welcome you into this sprawling residence. The Chef inspired kitchen features Meile Appliances, Marble waterfall island, and separate wet bar. The kitchen is wide open to both the Living and Dining space, all of which flows out and onto a spacious outdoor deck that overlooks the Inner Harbor's gorgeous westerly views. The views and the marble continue on into the Primary suite, which is highlighted by a lux en-suite bath with seperate shower & tub, and a gracious dressing room. Two additional bedrooms, one of which could double as a theatre room, and a den with two walls of floor to ceiling windows for endless harbor views round out the space. Amenities at the Four Seasons Private Residences include a Private Residence Entry with Concierge and a private residence amenities floor on the 28th floor of the building that includes an indoor heated saltwater infinity pool that opens up to the open-air sun deck, a fitness room, sauna w/ harbor views, lavish entertaining and event lounge, a meeting room, and more. The Four Seasons Private Residences Baltimore, a seamless blend of sophisticated style, lavish amenities, and the exemplary service of the world's preeminent hotelier.
Courtesy: Compass, (410) 886-7342
View additional infoDiscover modern urban living at this recently renovated 2-bed, 2-bath residence at Saint Paul at Chase. This home boasts tons of natural light, refinished hardwood floors, and stylish details throughout including a stunning oyster-shell kitchen backsplash, classic black-and-white hexagon porcelain mosaic tiles in the kitchen and dining room, modern brass fixtures, and clear doorknobs throughout the home. Primary bedroom has en-suite bathroom and lots of closet space. Amenities include a 24-hour front desk and concierge, elevator, and underground parking for rent with an attendant. Located in the vibrant Mount Vernon neighborhood, this home is within walking distance to all the area has to offer, as well as Peabody and Johns Hopkins shuttle services.
Courtesy: Monument Sotheby's International Realty, (443) 708-7074
View additional infoPresenting a refined urban sanctuary nestled within the charm of Baltimore's Little Italy neighborhood. Meticulously renovated in 2020 by renowned designer, Laura Hodges Studio, this two bedroom, two and one half bathroom condo at the Canal Street Malt House elegantly merges modern luxury with industrial loft chic. The essence of this space encapsulates a harmonious blend of textures, colors, and architectural elements, resulting in a residence that is both inviting and sophisticated. Upon entry, be greeted by white oak hardwood floors leading into an expansive open-concept living space. A wall of oversized windows flood the home with natural light. Custom shades, drapery, and lighting fixtures throughout are automated via a Lutron smart home system further enhancing ambiance, convenience, and creating an atmosphere of understated luxury. The heart of the home, the gourmet kitchen, is a chef's delight, boasting top-of-the-line appliances, sleek custom cabinetry, and beautiful Imperial Danby Honed Marble countertops and backsplash. Whether preparing a casual breakfast or hosting a lavish dinner party, this haven is sure to inspire culinary creativity. A custom glass transom wall with sliding doors provides optional separation of space between the living room and den. With a full bathroom and closet, this unique space easily transforms into a second bedroom when needed, and a built-in desk offers a quiet nook to work creating a true, multipurpose space. Take the custom staircase, designed and fabricated by local Gutierrez Studios, and retreat to the tranquil primary suite, a haven of relaxation and rejuvenation. Serene and inviting, this sanctuary features a loft layout, custom walk-in closet with built-ins, large built-in dresser, and a spa-like ensuite bath, complete with a luxurious walk-in shower. A private balcony off of the suite offers courtyard and surrounding cityscape views. With its unparalleled craftsmanship, and coveted location, this residence truly stands as a testament to exceptional design and meticulous attention to detail. The Canal Street Malt House features 38 industrial style loft condos. Located in Baltimore's vibrant Little Italy neighborhood and only three blocks to Harbor East, residents enjoy being walking distance to exceptional restaurants, shopping, Whole Foods, and the waterfront. Harbor Point, historic Fells Point, and the Inner Harbor are also within a short walk and the location provides convenient access to I-83 and I-95. The community offers a garage with one assigned parking spot that will convey with the purchase, additional storage, and a courtyard with BBQ grill and fire pit where neighbors frequently gather.
Courtesy: Keller Williams Lucido Agency, (410) 465-6900
View additional infoBeautiful spacious multi-zoned building in the heart of Baltimoreâs center city area with newly installed floors throughout. 923 N Calvert is zoned commercial, residential and multi-unit with four levels approx 1400 sq feet per level. Impressive high 20 foot ceilings , large windows , roof has been inspected and new LVP flooring recently installed throughout. Previously used as a law firm, this space is perfectly suited as Commercial with off street parking and a parking lot in the back of building to fit up to 10 cars, but with the proper renovations this home makes for an incredible opportunity for investors to create a multi-unit residential home, with the need for adding in kitchens and wall separation for bedrooms, currently there is a nice-sized kitchenette located on the bottom level. Each floor has a half bath and is equipped with its own HVAC unit. Exceptional location with walking distance to the harbor. See MLS# MDBA2118346 for Commercial Listing.
Courtesy: Keller Williams Chantilly Ventures, LLC, 5712350129
View additional infoWelcome home to this massive historic brick row home with 3,200+ SQFT 3 BD / 2.5 BA and stylistically-unique finishes like extensive living and entry checkered marbling, floor-to-ceiling jade bathroom marbling, ornate enduro-stone tapered foyer columns, 14-foot ceilings with crown, fully finished basement complete with private wet bar, gourmet eat-in kitchen with updated appliances, granite and complimentary built-in cabinetry. The home is complete with choice characteristics that most casual buyers would rarely consider such as a full-length upper level balcony overlooking Little Italy and High Street, fully interconnected intercom system, central vacuum system, 3-story laundry chute, separate bidet, built-in security system, recessed and sky lighting, attached private garage, and a massive, corner-to-corner stone rooftop patio with unparalleled panoramic city views. Backing to the newly constructed, crushed stone dust bocce courts, this is city living at its finest! $125,000723 Mura Street Baltimore, MD 21202
Courtesy: Long & Foster Real Estate, Inc.
View additional infoJohnston Square is an active neighborhood in East Baltimore. Rowhomes and apartments make up most of the housing options. Residents enjoy access to a nice park with a view of downtown and a public swimming pool. The neighborhood contains Johnston Square Elementary School and two parks, Johnston Square Park and Ambrose Kennedy Park. It is one of five neighborhoods whose Urban Renewal Plans are included in the East Baltimore Revitalization Plan. Property is turn key and ready!
Courtesy: Monument Sotheby's International Realty, (443) 708-7074
View additional infoExperience urban living in this stunning 1-bedroom, 1-bathroom penthouse condo, boasting 10-foot ceilings and a secluded panoramic balcony with breathtaking city and north-facing views. As you step inside, you'll be greeted by 5" plank wood flooring that seamlessly extends throughout the living, dining, and bedroom areas. Unwind by the cozy gas fireplace in the living room, or channel your inner chef in the sleek, all-stainless kitchen featuring granite countertops and gas cooking. Beyond the comforts of home, you will have access to various amenities, including a fitness center, outdoor pool, clubhouse, and business center, ensuring every need is catered to. With the convenience of one garage parking space included, transportation is a breeze. Enjoy the prime location within walking distance of the harbor, restaurants, shops, and vibrant nightlife, making it easy to immerse yourself in the city's energy. Commuting is equally effortless, with UMMC just a short walk or bus ride away and Hopkins accessible via a single metro stop. Don't let this opportunity pass you by â make this penthouse condo your urban oasis today.
1–25 of 70 properties displayed
How may I help you?Get property information, schedule a showing or find an agent |
|||||||||||||||||||||||||||||||||||||||||||||||||||||||||||||||||||||||||||||||||||
Copyright © Metropolitan Regional Information Systems, Inc.


