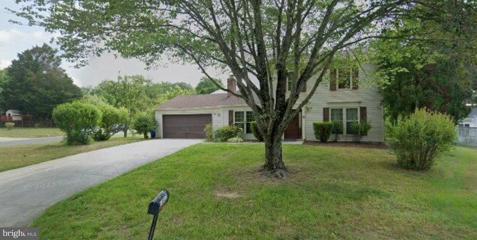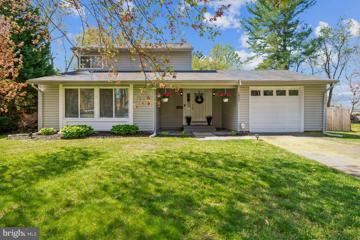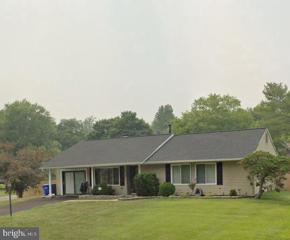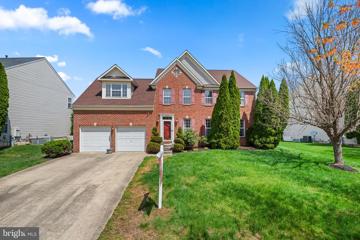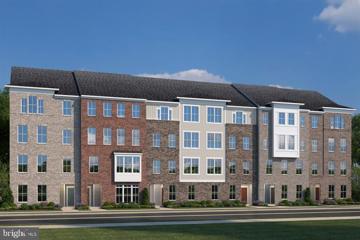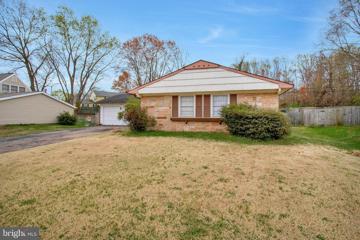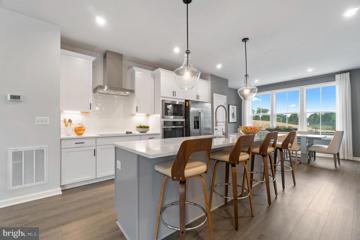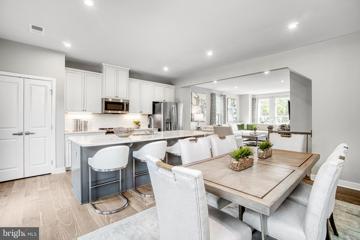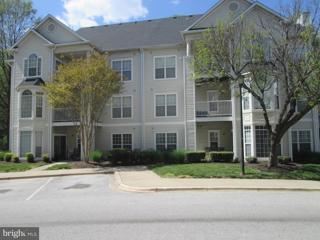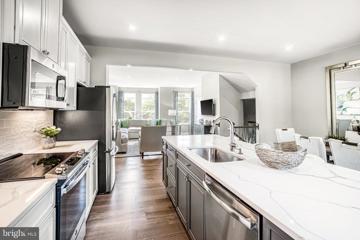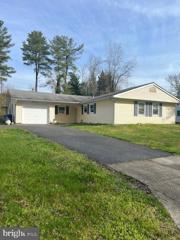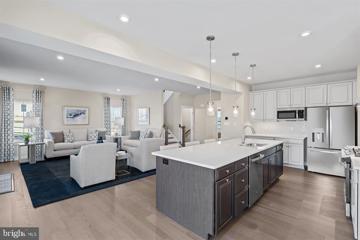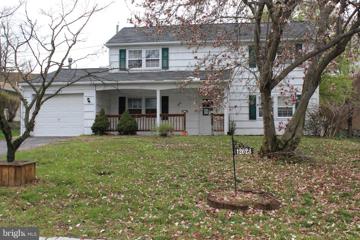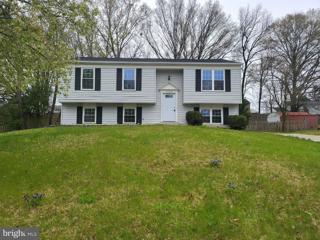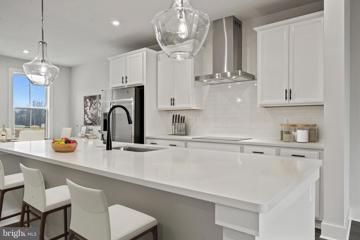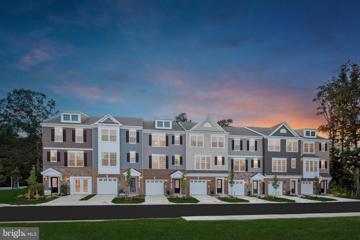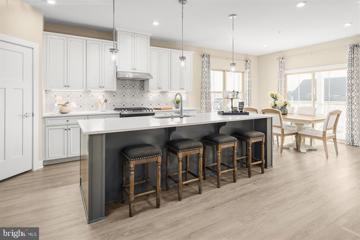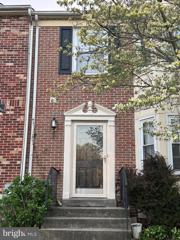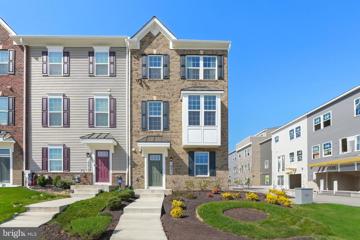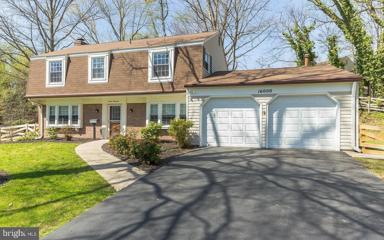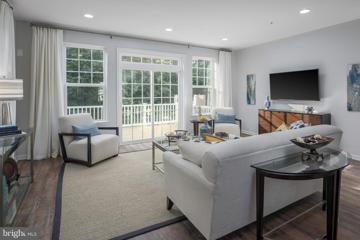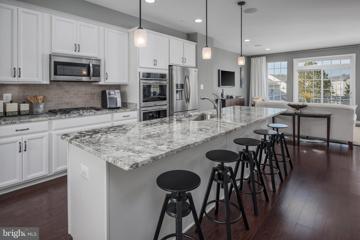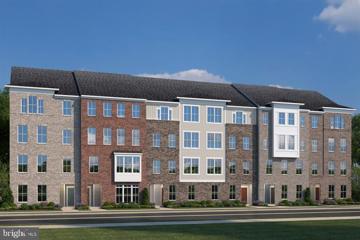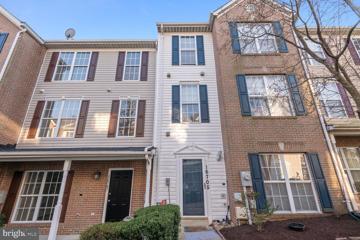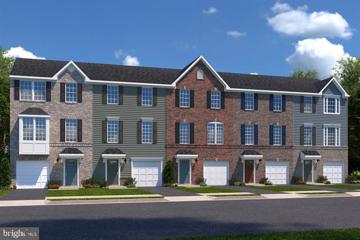|
Bowie MD Real Estate & Homes for Sale31 Properties FoundBowie is located in Maryland. Bowie, Maryland has a population of 56,488. Bowie is more family-centric than the surrounding county with 28.33% of the households containing married families with children. The county average for households married with children is 28%. The median household income in Bowie, Maryland is $117,362. The median household income for the surrounding county is $85,744 compared to the national median of $66,222. The median age of people living in Bowie is 42 years. The average high temperature in July is 87.1 degrees, with an average low temperature in January of 21.2 degrees. The average rainfall is approximately 44.66 inches per year, with inches of snow per year.
1–25 of 31 properties displayed
$475,00014927 Nighthawk Lane Bowie, MD 20716
Courtesy: Prime Properties DMV, LLC., 7037712266
View additional infoWelcome to 14927 Nighthawk Ln â a splendidly reimagined Colonial-style single-family home that beckons you to a life of modern elegance and comfort. Built in 1979 and masterfully renovated in 2024, this home radiates timeless charm combined with contemporary sophistication. As you enter the property, a beautifully landscaped front yard leads you to an elegant 3-bedroom, 2.5-bathroom residence, setting the stage for the refined interiors that await. Stepping inside, the living room greets you with an abundance of natural light and space, highlighted by pristine Luxury Vinyl Plank flooring and modern recessed lighting, creating an inviting atmosphere of upscale living. The heart of the home, the kitchen, is a masterpiece of design, equipped with Quartz countertops, cutting-edge stainless-steel appliances, 30" cabinets, and a stylish tile backsplash. Abundant storage makes this kitchen not only beautiful but supremely functional, perfect for culinary enthusiasts and ideal for hosting. The master suite is a sanctuary of peace and privacy, boasting a luxurious en-suite bathroom designed for ultimate relaxation and rejuvenation. The expansive backyard, securely enclosed, offers a vast canvas for your gardening and outdoor entertainment dreams. Additional features include an oversized 2-car garage with a convenient driveway, ensuring ample space for vehicles and storage. Nestled on a serene street, this home strikes a perfect balance between classic charm and modern luxury, ready to accommodate your family's next chapter. Its prime location offers quick access to major highways like US-50, US-301, and MD-197, Metro stations, and the Bowie State MARC station, ensuring easy commuting. The City of Bowie enhances your lifestyle with its array of shopping, dining, and entertainment options, not to mention the scenic water views, walking paths, sports fields, and playgrounds. Donât miss the chance to make 14927 Nighthawk Ln your New Haven. Schedule your exclusive viewing today and step into your future home. $539,9901822 Plymouth Court Bowie, MD 20716Open House: Saturday, 4/20 2:00-4:00PM
Courtesy: CENTURY 21 New Millennium, (202) 546-0055
View additional infoWELCOME HOME to this amazing property in sought after Pointer Ridge! This home features 5 bedrooms, 2.5 bathrooms, updated kitchen, updated bathrooms and large fenced backyard! The main level features a grand entryway, LV wood flooring, recess lighting, open concept living and dining room, powder room, 5th bedroom and large eat in kitchen. The kitchen features ample storage space, stainless steel appliances, white cabinets, updated countertops and leads to the patio and fully fenced backyard. The upper level features a large primary bedroom and updated bathroom with a ceiling fan and carpet. The upper level features 3 additional bedrooms with great closet space and an updated bathroom. Window treatments convey. Fully fenced yard with storage shed. Large garage with room for storage too! Lots of natural light and move in ready! Close to Bowie Town Center, Route 301, Route 50 and 495. Nearby parks include Amber Meadows Park and Pointer Ridge Recreation Area. This one has it all. OPEN HOUSE SATURDAY 2-4pm.
Courtesy: Anthony Allen Realty, (301) 292-2211
View additional infoWelcome to this enchanting well maintained 4 bedroom, 2 full baths, single level rancher-style residence nestled on a picturesque lot with large repaved driveway expanded for many cars. The previously updated kitchen features granite counters, cherry wood cabinets, stainless steel appliances and an expanded kitchen island offering ample eating, work and storage space. The main level family room opens out to an expansive fully fenced backyard with an updated IN-GROUND POOL ensuring you have your own private oasis making it perfect for various activities and gatherings. Whether you envision cozy family barbecues or lively gatherings with friends, this backyard is a versatile canvas for your lifestyle. This home is conveniently located near schools, parks, shopping centers and easy access to major highways and a few yards from public transportation. WELCOME HOME! Open House: Saturday, 4/27 11:00-1:00PM
Courtesy: Redfin Corp, 301-658-6186
View additional infoNestled in the charming Longleaf community, 17012 Aspen Leaf Dr in Bowie beckons with its understated elegance and modern comforts. This spacious residence boasts 5 bedrooms and 3.5 baths, providing ample space for comfortable living. The kitchen is a culinary haven with granite countertops and stainless steel appliances, perfect for both daily meals and entertaining guests. A new roof ensures peace of mind, while the recently replaced HVAC units promise year-round comfort. The partially finished basement adds versatility to the home, offering a retreat complete with a full bathroom, bedroom, and a Home Theater - ideal for cozy movie nights or gatherings with loved ones. Beyond its contemporary amenities, this home seamlessly integrates smart technology, allowing for effortless control of lights, thermostats, fans, garage doors, and vacuums. With the added benefit of belonging to the Longleaf HOA, this property presents a wonderful opportunity to embrace a vibrant community lifestyle.
Courtesy: NVR Services, Inc., (703) 955-4875
View additional infoTo Be Built - OCTOBER/NOVEMBER DELIVERY! The Matisse condo offers ultimate convenience with a 1st floor entrance. Enter the great room and be greeted with a light and airy space, open to the kitchen over a breakfast bar. A 1-car garage off the kitchen gives you easy access for groceries. Upstairs, you'll have two large secondary bedrooms that open to a hall with a full bath. Your luxurious owner's suite features its own bath with a double bowl vanity, and two walk-in closets for plenty of storage space. Discover why The Matisse is a can't-miss. Please note: Lot premiums may apply. Other floorplans and homesites are available. Photos are representative. Model is located at 100 Lawndale Drive, Bowie, MD 20716. Closing Assistance Available with Use of Sellers Preferred Mortgage. $449,00012663 Heming Lane Bowie, MD 20716
Courtesy: Redfin Corp, 301-658-6186
View additional info***OFFER DEADLINE Âis Fri 4/19 by 6PM***ÂWelcome home to this perfectly loacated, beautifully updated one level home. This home featurs a large and bright family room with fireplace, three bedrooms, two full renovated bathrooms, two car garage. A screen in room facing the huge back yard. New appliances, new flooring, new carpet and freshly painted. Within proximity to schools, parks, shopping centers, six flag, US-50, US-301, and MD-3. The home does have a pool but the current owners never used it since they purchsed the home.
Courtesy: SM Brokerage, LLC
View additional infoExperience carefree living in this interior townhome in Mill Branch Crossing, a walkable mixed-use neighborhood in Bowie, MD. The Hartland offers a one-car front garage and features 3 bedrooms, and 3.5 baths, The main level showcases a rear kitchen convenient to the deck, including a gourmet kitchen boasting painted Linen cabinetry. This area is a stylish focal point for the home from the spacious family room. The finished lower level provides for another entertainment are with the full bath and convenient access to the rear yard. This home is waiting for you to make it your own and move in this summer. This home is not yet under construction. Please visit onsite Sales Trailer for information. Photos are of a similar home.
Courtesy: NVR Services, Inc., (703) 955-4875
View additional infoTO BE BUILT STRAUSS WITH OCTOBER DELIVERY The largest of Ryanâs Composer Series, the Strauss offers the space and customizing details of single-family living with the convenience of a townhome. Enter the home on the lower level that opens to a foyer, finished rec room, and large coat closet. A 2-car garage is located at the rear of the home. On the main living level, youâre greeted by an enormous Living Room featuring a convenient powder room. Across an arched breakfast bar is a generous and airy Country Kitchen with island, perfect for entertaining. A window-lined Morning Room off the Kitchen provides room for dining and is accented with an optional hutch. Up a flight of stairs designed to be elegant and functional, the upper level boasts three bedrooms, two baths, and a 2nd floor laundry. No need to worry about storage space â generous closets abound in all bedrooms. The Ownerâs Bedroom is a private retreat accented with an optional tray ceiling and featuring an enormous walk-in closet. The Ownerâs Bath boasts a soaking tub and separate shower with seat. Explore South Lake! Own a new townhome in Bowie's only destination community with resort-style amenities & future retail. Schedule your visit today!
Courtesy: Samson Properties, (240) 630-8689
View additional infoThis is a fantastic unit that is accessible from the street without any steps and also gives you a patio This is a A huge price reduction. A great find that unlike some others , is FHA & VA approved. For those who would like to, not only access the unit without a single step, also enjoy a nice private patio accessible form the living room sliding glass door, this is a dream come true. This unit stands out among others by being so bright and delightful, plenty of windows, and a living room fireplace. Located in a very convenient and a desirable area of Bowie that offers a pleasant and comfortable living. Walk to Bowie Town Center with ample choice of shopping and dining, etc. You'll fall in love with this unit with generous sunshine and living room fireplace, good size bedrooms with plenty of closet space. A pleasure to see this unit and a pleasure to live here and enjoy it.
Courtesy: NVR Services, Inc., (703) 955-4875
View additional infoAUGUST MOVE-IN END UNIT STRAUSS WITH BACKYARD & DECK! This home is well appointed with White Linen Cabinets, Quartz Kitchen Countertop, Kitchen Hutch, Gas Cooking and Luxury Vinyl Plank Flooring. Up a flight of stairs designed to be elegant and functional, the upper level boasts three bedrooms, two baths, and a 2nd floor Laundry. No need to worry about storage space generous closets abound in all bedrooms. The Primary Bedroom is a private retreat accented with a Tray Ceiling and featuring an enormous Walk-In closet. The ground level contains a Huge Recreation Room. South Lake in Bowie is perfectly situated between DC, Baltimore, and Annapolis. South Lake offers commuters convenience with a location off Rt. 301 & 214 and minutes to Routes 50 and 495. Fort Meade, Joint Base Andrews, Alexandria, VA and Southern Maryland are also easily accessible. It's time to make your dreams a reality and buy your new home at South Lake! Photos are representative only. Lot/elevation premiums may apply.
Courtesy: CENTURY 21 New Millennium, (301) 609-9000
View additional infoBeautiful single level rancher located in the Pointer Ridge community, featuring 4 bedrooms and 2 full bathrooms. New engineered flooring added in living room and hallway in 2022. Stove and garage door replaced in 2022. Lovely spacious kitchen opens into dining room with patio. Beautiful fireplace in living room . This house is nestled away but within walking distance to bus stops, daycare, area parks, and a food mart. By driving, you are minutes away from Crain Highway, Central Avenue, Bowie Library, Six Flags, and area shopping centers.
Courtesy: NVR Services, Inc., (703) 955-4875
View additional infoTO BE BUILT COLUMBIA SINGLE FAMILY HOME - FALL 2024 DELIVERY - FINISHED BASEMENT WITH FULL BATH AND REAR COVERED PORCH INCLUDED! The Columbia single-family home is just as inviting as it is functional. Discover a magnificently spacious floor plan with custom flex areas. The welcoming family room effortlessly flows into the gourmet kitchen and dining area, so you never miss a moment. Add a covered porch for those warm summer nights and use the family entry to control clutter. On the second floor, 4 large bedrooms await, with the option to change one to a cozy loft for more living and entertaining space. Your luxurious owner's suite offers a walk-in closet and spa-like double vanity bath. The finished basement recreation room and full bathroom are included. Come home to The Columbia today. Model is located at 904 Midbrook Lane, Bowie, MD 20716 *Pictures are representatives of the home type. Other floorplans and homesites are available. **Homesite premium may apply ***Loan incentives available with using preferred lender $400,00012623 Heming Lane Bowie, MD 20716
Courtesy: Home Source Real Estate Solutions
View additional infoThis is a Fannie Mae Property! Welcome Investors and Home Owners! Spacious Primary Bedroom with 2 walk-in closets and private bath! 3 Bedrooms! 2.5 Baths! Separate Dining Room! Garage with attic storage! Sunny Deck! $529,00015010 Newcomb Lane Bowie, MD 20716Open House: Saturday, 4/20 2:00-4:00PM
Courtesy: MS Chris Realty LLC, 3012541220
View additional info$20K PRICE REDUCTION! This home is a perfect blend of style, comfort, and convenience, welcome to 5 spacious bedrooms and 3 full bathrooms home. Total 2056sq ft. New laminate flooring, impressive dining room, entertaining backyard. The lower-level features brand new carpet and freshly painted. There are 4 huge car space driveway; one of the highlights of this property is the huge, fenced backyard. Itâs an ideal spot for outdoor activities and can be enjoyed all year round. Walking distance to the Bowie Town Center, 79 stores including Macy's, Safeway, and LA Fitness. Across the street are health center & Bowie gym. Easy access to Public transport and major highways, 50/301/3. Walking distance to Allen Pond Park, a 85-acre multi-use park, Allen Pond Park is an 85-acre multi-use park, The park includes an Ice Arena, Amphitheater, boat rentals, Skate Park, 10-acre man made stocked pond, six lighted ballfields, picnic areas and pavilions, walking and biking trails, a lighted basketball court, fitness station and several playground areas., school-aged playground, fitness cluster and fishing. The park has a 39% total wood coverage, with the pond occupying 12% of the park.
Courtesy: SM Brokerage, LLC
View additional infoStep into tasteful living in this end townhome in Mill Branch Crossing, a walkable mixed-use neighborhood in Bowie, MD. The Delilah offers a two-car rear garage encouraging a low maintenance lifestyle and features 3 bedrooms and 2 full baths and 2 half baths, The main living area is showcased by the large, center island in the gourmet kitchen which is steps away from the dining area and the family room with convenient access to the deck. This entire space is perfect for year-round entertainment. Oak stairs from the foyer to the main living area and then up to the bedroom level adds a touch of elegance. The fourth level loft adds an additional gathering area or personal retreat with its rooftop terrace, a unique space to enjoy outdoor moments or just an escape to nature. This townhome will be ready for a summer move-in with an opportunity to enjoy all that the city of Bowie offers. This home is under construction. Please visit onsite Sales Trailer for information. Photos are of a similar home.
Courtesy: SM Brokerage, LLC
View additional infoWelcome to this inviting interior townhome in Mill Branch Crossing, a walkable mixed-use neighborhood in Bowie, MD. The Hartland features 3 bedrooms and 3 full baths, along with 1 half bath for added convenience. The heart of this home is the center island in the kitchen, featuring modern, stainless-steel appliances, and ample counter space for cooking and entertaining. Relax and take in nature from your deck. The finished lower level provides a wonderful gathering space for family and friends with access to the rear yard. The fourth level loft adds an additional entertainment area or personal retreat with its rooftop terrace, a unique space to enjoy outdoor moments and views. This townhome will be ready for a summer move-in, providing a comfortable and stylish living experience for the upcoming season. This home is under construction. Please visit onsite Sales Trailer for information. Photos are of a similar home. Open House: Saturday, 4/20 12:00-2:00PM
Courtesy: NVR Services, Inc., (703) 955-4875
View additional infoTO BE BUILT - LEHIGH FLOORPLAN - FALL DELIVERY The Lehigh single-family home combines smart design with light-filled spaces. Enter the inviting foyer, where versatile flex space can be used as a playroom, living room or office. The gourmet kitchen boasts a large island and walk-in pantry and connects to the dining and family room. Off the 2-car garage, a family entry controls clutter and leads to a quiet study. Upstairs, a loft is an ideal entertaining spot outside 3 spacious bedrooms and a double vanity bath. The luxurious primary's suite offers a cozy getaway with walk-in closets and private bathroom. The basement includes a finished recreation room for added living space. You'll love The Lehigh. Model is located at 904 Midbrook Lane, Bowie, MD 20716 *Pictures are representatives of the house type. Other floorplans and homesites are available. **Homesite premium may apply ***Loan incentives available with using preferred lender $430,00015819 Erwin Court Bowie, MD 20716
Courtesy: Blue Ribbon Realty, 301-385-4741
View additional infoEasy living .....Come see how convenient this gorgeous three level townhouse is to major highways, DC and Annapolis. Fall in love with this well maintained 3 bedroom, 2.5 bathroom home featuring spacious living areas throughout, a peaceful deck to spend your lazy summer evenings, finished basement and a fenced in backyard. This one is a must see and a great deal. Conveniently located close to major highways, shopping and restaurants. Seller prefers to close with CLA Title & Escrow. $564,50016577 Fife Way Bowie, MD 20716Open House: Saturday, 4/20 12:00-2:00PM
Courtesy: Samson Properties, (703) 378-8810
View additional infoThe only unit for sale at Amber Ridge in Bowie Must-see custom made 3-level townhouse end unit with over $50,000 in various upgrades. Notice the quartz tops, spacious kitchen with plenty of counter space and storage, brand new epoxy garage flooring, kitchen backsplash, high ceilings in master bedroom (inverted ceiling), and more. This home was the model home for the entire community--used to sell the other homes in the community by showing it as the most beautiful example. The home has not yet been lived in. The lower level spacious foyer leads to a lovely room (living room or rec. room), it has a half bath and closet, large storage room, and utilities room (has gas instant hot water system, heater furnace). The first floor has a large foyer and has access to the garage. On the main level there is a contemporary open floor plan kitchen with an upgraded quartz counter, high-end cabinets and Hutch, breakfast counter island, family room, and dining room. The main level features modern vinyl plank flooring throughout. The top level includes all bedrooms with large closet spaces and a laundry room. The spacious master bedroom has an inverted high ceiling and the bathroom has a double sink and both a shower and tub. The location of the unit is minutes away from major commuter routes and Bowie town center. Beautiful, new community with great landscaping in the yards. Will Not Last. The Furnished rooms are Virtually Staged. Rooms measurements are approximate. $515,00016000 Philmont Lane Bowie, MD 20716
Courtesy: Residential Plus Real Estate Services, (301) 934-9985
View additional infoLarge gorgeous totally fenced corner lot sporting excellent curb appeal, 2 car garage with driveway space for multiple cars. Immaculate home that has been well maintained offering many upgrades. Hardwood floors throughout lower level , stairs, primary bedroom and upstairs hallway. Whole house generator, newer roof with gutter helmet, kitchen with updated appliances, smooth top stove and wall oven, counter tops, remodeled master bath, newer vinyl windows, newer garage doors, upgraded HVAC system, and brick gas fireplace with remote. Kitchen slider leads to a large two-tier deck great for relaxing and entertaining family and friends. Large fenced yard great for bar-b-ques and outdoor parties .
Courtesy: SM Brokerage, LLC
View additional infoExperience carefree living in this interior townhome in Mill Branch Crossing, a walkable mixed-use neighborhood in Bowie, MD. The Hartland offers a one-car front garage and features 3 bedrooms (two primary suites on the upper level and one bedroom suite on the lower level, and 3.5 baths, The main level showcases a rear kitchen convenient to the deck, including a gourmet kitchen boasting painted Linen cabinetry. This area is a stylish focal point for the home from the spacious family room. The finished lower level provides the third bedroom with convenient access to the rear yard. This home is waiting for you to make it your own and move in this summer. This home is under construction. Please visit onsite Sales Trailer for information. Photos are of a similar home.
Courtesy: SM Brokerage, LLC
View additional infoStep into tasteful living in this interior townhome in Mill Branch Crossing, a walkable mixed-use neighborhood in Bowie, MD. The Hartland offers a one-car front garage and features 3 bedrooms and 2.5 baths, The main living area is showcased by the large, center island in the gourmet kitchen which is steps away from the dining area and the family room with convenient access to the deck. This entire space is perfect for year-round entertainment. The fourth level loft adds an additional gathering area or personal retreat with its rooftop terrace, a unique space to enjoy outdoor moments or just an escape to nature. This townhome will be ready for a summer move-in with opportunity to enjoy all that the city of Bowie offers. This home is under construction. Please visit onsite Sales Trailer for information. Photos are of a similar home. Open House: Saturday, 4/20 12:00-2:00PM
Courtesy: NVR Services, Inc., (703) 955-4875
View additional infoTO-BE-BUILT PICASSO OCTOBER/NOVEMBER DELIVERY! this beautifully designed floor plan sits atop the Matisse, this unique two-level home is designed to be both practical and stylish. The first floor features plenty of room and an open floorplan that lets light flow through the entire area. A design that is perfect for entertaining, the main level is open and flows throughout. The kitchen is a gourmetâs dream with huge work island and plentiful cabinets. A powder room and coat closet are conveniently located just off the stairs. The kitchen opens to a large great room which expands over the entire rear of the home. Step through the great room to the stunning sky lanai giving you covered outdoor living space with an optional outdoor fireplace. Upstairs is a truly magnificent Primary's Suite featuring dual walk-in closets, sitting area, and a bath with an oversized shower, dual vanities and a compartmentalized water closet. You can choose to upgrade to a separate soaking tub and shower for a spa-like feel. Past a convenient linen closet and 2nd floor laundry are two generous bedrooms and a bath with a double bowl vanity. The Picasso comes standard with a one-car garage. Please note: Lot premiums may apply. Other floorplans and homesites are available. Photos are representative. Model is located at 100 Lawndale Drive, Bowie, MD 20716. Closing Assistance Available with Use of Sellers Preferred Mortgage. $374,99916705 Eldbridge Lane Bowie, MD 20716
Courtesy: Visionary Investment Partners Realty, (301) 799-5492
View additional infoDon't miss out on this fantastic opportunity! This charming three-bedroom, 2 1/2 bath townhome is now available for sale. Recently renovated including luxury hardwood floors, kitchen has brand new cabinetry and counter tops. Currently tenant-occupied, but the tenants will be moving out shortly, making it the perfect time to seize this investment. Act fast as this opportunity is sure to sell quickly!"
Courtesy: NVR Services, Inc.
View additional infoMOZART WITH SEPTEMBER DELIVERY! The convenience of townhome living meets the amenities of a single family home in Ryanâs Mozart. The sculptural staircase sets the tone of elegant simplicity and functionality that continues through the rest of the home. Enter the home on the lower level that opens to a foyer, finished rec room, large coat closet, and Powder Room. Your 2-car garage is located at the rear of the home. On the main living level, an enormous Kitchen with LVP and Quartz Countertops. The huge island opens onto a bright and airy Living Room, perfect for entertaining and featuring a conveniently placed powder room. Upstairs are two spacious bedrooms with ample closet space, a hall bath, and a generous Primaryâs Bedroom that features a tray ceiling and a huge walk-in closet. For a truly spa-like experience, the separate Primaryâs Bath features a dual vanity and 5â shower with dual shower heads. Explore South Lake! Own a new townhome in Bowie's only destination community with resort-style amenities & future retail. The convenience of townhome living meets the amenities of a single family home in Ryanâs Mozart. The sculptural staircase sets the tone of elegant simplicity and functionality that continues through the rest of the home. The convenience of townhome living meets the amenities of a single family home in Ryanâs Mozart. The sculptural staircase sets the tone of elegant simplicity and functionality that continues through the rest of the home. Please note: Lot premiums may apply. Other floorplans and homesites are available. Photos are representative. Model is located at 110 Summit Point Blvd, Bowie, MD 20716. Closing Assistance Available with Use of Sellers Preferred Mortgage.
1–25 of 31 properties displayed
How may I help you?Get property information, schedule a showing or find an agent |
|||||||||||||||||||||||||||||||||||||||||||||||||||||||||||||||||||||||||||||||||||
Copyright © Metropolitan Regional Information Systems, Inc.


