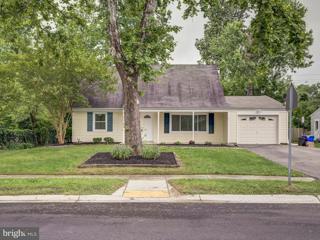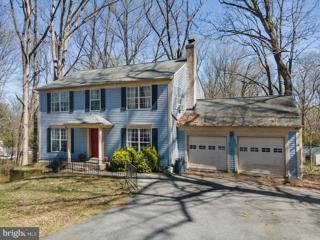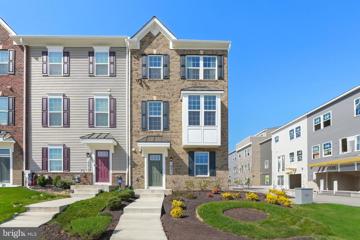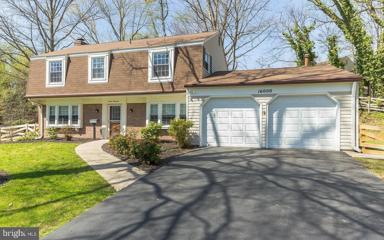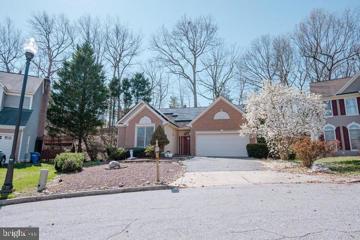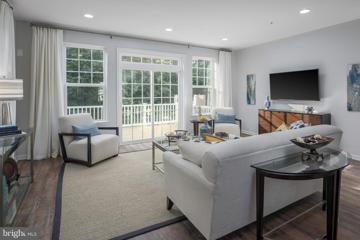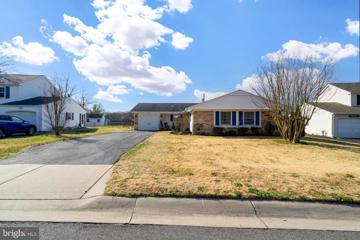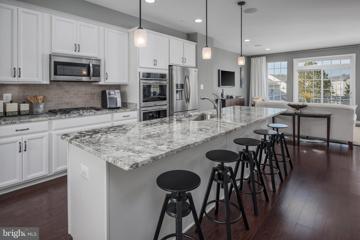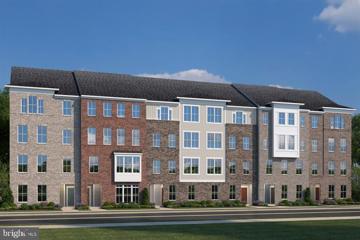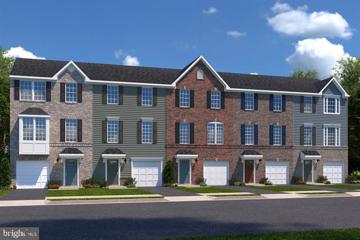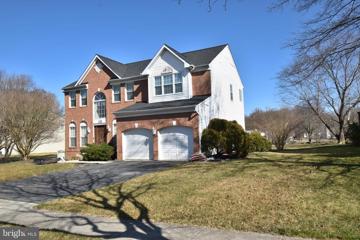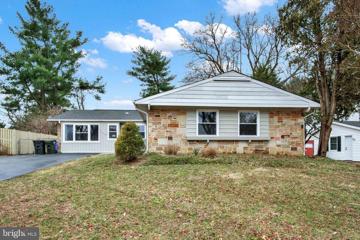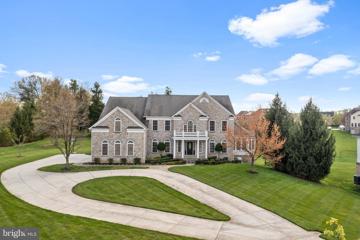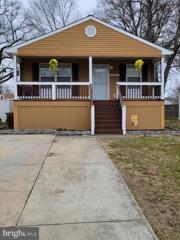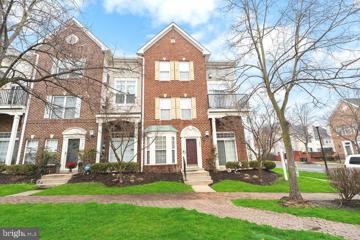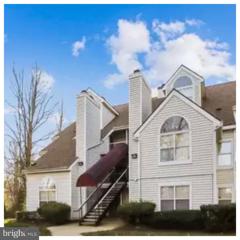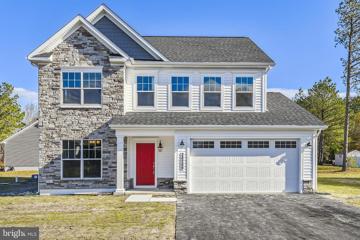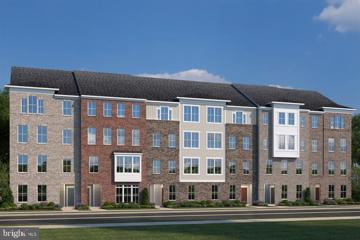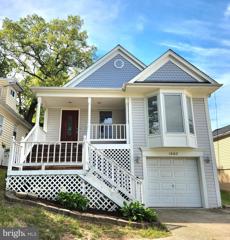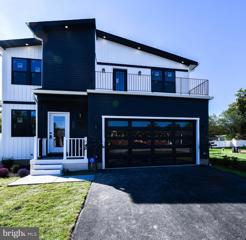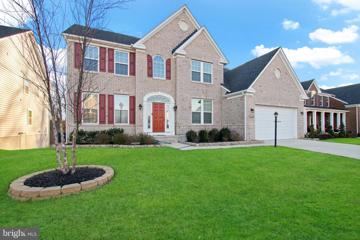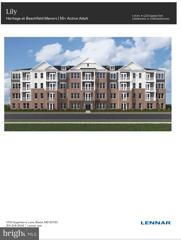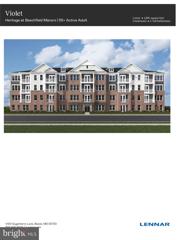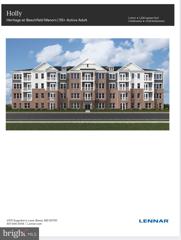 |  |
|
Bowie MD Real Estate & Homes for Sale96 Properties Found
51–75 of 96 properties displayed
Courtesy: SSG Real Estate LLC., (571) 399-6169
View additional infoWelcome to your spacious sanctuary in Bowie, MD! This charming 4-bedroom Cape Cod, nestled in a peaceful neighborhood, is ready to embrace you. Step into the heart of the home â a beautifully appointed kitchen with gleaming stainless steel appliances, featuring a new stove in 2021 and a new garage disposal in 2020, complemented by a cozy country kitchen. Adjacent is the expansive family room, complete with a warming fireplace and direct access to your fenced yard and patio, perfect for outdoor gatherings. Enjoy peace of mind with a new roof installed in 2020. The main floor boasts two generous bedrooms and two full baths for utmost convenience, plus a convenient one-car garage. The Bowie location is close to shopping and a short commute to Annapolis, Baltimore, DC, Virginia, and Andrews Air Force Base. Don't miss out on this opportunity to call this tranquil retreat yours! $585,0006607 Dandee Lane Bowie, MD 20720Open House: Saturday, 4/27 12:00-3:00PM
Courtesy: Keller Williams Preferred Properties
View additional infoNestled on a generous 2-acre lot in the heart of Bowie, MD, this welcoming single-family home at 6607 Dandee Lane offers the perfect blend of suburban tranquility and ample space for customization. Boasting 2,016 square feet of living space, this residence features 4 well-appointed bedrooms, 2 full and 2.5 baths, and a versatile basement area that holds the potential for a 5th bedroom, home office, or entertainment space. With a thoughtful layout, this home includes an inviting living room, an eat-in kitchen awaiting your personal touch, and a dining area perfect for family gatherings. The additional space in the basement offers a canvas for a 5th bedroom or any customization to suit your lifestyle needs. While this home is eager for updates and some repairs, it presents an incredible opportunity for homeowners looking to infuse their style into their living space. Whether you're dreaming of a gourmet kitchen, a luxurious master suite, or a custom outdoor oasis, 6607 Dandee Lane is the ideal backdrop for your vision to come to life. $564,50016577 Fife Way Bowie, MD 20716Open House: Saturday, 4/20 12:00-2:00PM
Courtesy: Samson Properties, (703) 378-8810
View additional infoThe only unit for sale at Amber Ridge in Bowie Must-see custom made 3-level townhouse end unit with over $50,000 in various upgrades. Notice the quartz tops, spacious kitchen with plenty of counter space and storage, brand new epoxy garage flooring, kitchen backsplash, high ceilings in master bedroom (inverted ceiling), and more. This home was the model home for the entire community--used to sell the other homes in the community by showing it as the most beautiful example. The home has not yet been lived in. The lower level spacious foyer leads to a lovely room (living room or rec. room), it has a half bath and closet, large storage room, and utilities room (has gas instant hot water system, heater furnace). The first floor has a large foyer and has access to the garage. On the main level there is a contemporary open floor plan kitchen with an upgraded quartz counter, high-end cabinets and Hutch, breakfast counter island, family room, and dining room. The main level features modern vinyl plank flooring throughout. The top level includes all bedrooms with large closet spaces and a laundry room. The spacious master bedroom has an inverted high ceiling and the bathroom has a double sink and both a shower and tub. The location of the unit is minutes away from major commuter routes and Bowie town center. Beautiful, new community with great landscaping in the yards. Will Not Last. The Furnished rooms are Virtually Staged. Rooms measurements are approximate. $515,00016000 Philmont Lane Bowie, MD 20716
Courtesy: Residential Plus Real Estate Services, (301) 934-9985
View additional infoLarge gorgeous totally fenced corner lot sporting excellent curb appeal, 2 car garage with driveway space for multiple cars. Immaculate home that has been well maintained offering many upgrades. Hardwood floors throughout lower level , stairs, primary bedroom and upstairs hallway. Whole house generator, newer roof with gutter helmet, kitchen with updated appliances, smooth top stove and wall oven, counter tops, remodeled master bath, newer vinyl windows, newer garage doors, upgraded HVAC system, and brick gas fireplace with remote. Kitchen slider leads to a large two-tier deck great for relaxing and entertaining family and friends. Large fenced yard great for bar-b-ques and outdoor parties .
Courtesy: Ultimate Properties, LLC., (301) 202-5150
View additional infoThe sentry Lock Is On The Right Side Of The House, Behind The Bushes, Leading To The Back Yard.
Courtesy: SM Brokerage, LLC
View additional infoExperience carefree living in this interior townhome in Mill Branch Crossing, a walkable mixed-use neighborhood in Bowie, MD. The Hartland offers a one-car front garage and features 3 bedrooms (two primary suites on the upper level and one bedroom suite on the lower level, and 3.5 baths, The main level showcases a rear kitchen convenient to the deck, including a gourmet kitchen boasting painted Linen cabinetry. This area is a stylish focal point for the home from the spacious family room. The finished lower level provides the third bedroom with convenient access to the rear yard. This home is waiting for you to make it your own and move in this summer. This home is under construction. Please visit onsite Sales Trailer for information. Photos are of a similar home. $489,99912211 Fleming Lane Bowie, MD 20715
Courtesy: EXP Realty, LLC, (888) 860-7369
View additional infoWelcome to this enchanting rancher-style residence nestled on a a picturesque lot, where classic elegance meets modern convenience. This 3-bedroom, 2 bathroom home promises a delightful living experience blending comfort and tranquility. You'll be captivated by the allure of the well-maintained exterior with a covered porch, showcasing beautiful landscaping and delightful curb appeal. As you enter, a pleasing color palette welcomes you creating a sense of arrival. The living area exudes warmth and character adorned with natural light streaming through windows, creating an atmosphere of serenity and relaxation with recessed lights throughout. The kitchen has been thoughtfully updated to cater to your contemporary needs while retaining the classic charm of the "Levitt rancher architecture" to include gleaming Quartz countertops, stainless steel appliances, custom glass backsplash and refaced cabinetry. The three well-appointed bedrooms offer comfort and privacy for all family members and guests. The primary bedroom is a retreat within itself, featuring an ensuite remodeled bathroom. Step outside, where enchantment unfolds an expansive backyard offering abundant space for outdoor activities. Enjoy the convenience of off-street and driveway parking with an attached garage and benefit from the newly installed Emporia EV Charger for your electric vehicles. This home is conveniently located near schools, parks, shopping centers and easy access to major highways making your commute a breeze. The seller offers to cover the yearly fee for the Belair Tennis/Swim, with cap. This charming rancher is a rare find that combines classic allure with contemporary comforts. Act swiftly, as opportunities like these are as rare as they are precious. Your dream home awaits. Sold AS-IS. Contact Listing Agent or Co-Listing Agent for keyless entry code.
Courtesy: SM Brokerage, LLC
View additional infoStep into tasteful living in this interior townhome in Mill Branch Crossing, a walkable mixed-use neighborhood in Bowie, MD. The Hartland offers a one-car front garage and features 3 bedrooms and 2.5 baths, The main living area is showcased by the large, center island in the gourmet kitchen which is steps away from the dining area and the family room with convenient access to the deck. This entire space is perfect for year-round entertainment. The fourth level loft adds an additional gathering area or personal retreat with its rooftop terrace, a unique space to enjoy outdoor moments or just an escape to nature. This townhome will be ready for a summer move-in with opportunity to enjoy all that the city of Bowie offers. This home is under construction. Please visit onsite Sales Trailer for information. Photos are of a similar home. Open House: Saturday, 4/20 12:00-2:00PM
Courtesy: NVR Services, Inc., (703) 955-4875
View additional infoTO-BE-BUILT PICASSO OCTOBER/NOVEMBER DELIVERY! this beautifully designed floor plan sits atop the Matisse, this unique two-level home is designed to be both practical and stylish. The first floor features plenty of room and an open floorplan that lets light flow through the entire area. A design that is perfect for entertaining, the main level is open and flows throughout. The kitchen is a gourmetâs dream with huge work island and plentiful cabinets. A powder room and coat closet are conveniently located just off the stairs. The kitchen opens to a large great room which expands over the entire rear of the home. Step through the great room to the stunning sky lanai giving you covered outdoor living space with an optional outdoor fireplace. Upstairs is a truly magnificent Primary's Suite featuring dual walk-in closets, sitting area, and a bath with an oversized shower, dual vanities and a compartmentalized water closet. You can choose to upgrade to a separate soaking tub and shower for a spa-like feel. Past a convenient linen closet and 2nd floor laundry are two generous bedrooms and a bath with a double bowl vanity. The Picasso comes standard with a one-car garage. Please note: Lot premiums may apply. Other floorplans and homesites are available. Photos are representative. Model is located at 100 Lawndale Drive, Bowie, MD 20716. Closing Assistance Available with Use of Sellers Preferred Mortgage.
Courtesy: NVR Services, Inc., (703) 955-4875
View additional infoMOZART WITH SEPTEMBER DELIVERY! The convenience of townhome living meets the amenities of a single family home in Ryanâs Mozart. The sculptural staircase sets the tone of elegant simplicity and functionality that continues through the rest of the home. Enter the home on the lower level that opens to a foyer, finished rec room, large coat closet, and Powder Room. Your 2-car garage is located at the rear of the home. On the main living level, an enormous Kitchen with LVP and Quartz Countertops. The huge island opens onto a bright and airy Living Room, perfect for entertaining and featuring a conveniently placed powder room. Upstairs are two spacious bedrooms with ample closet space, a hall bath, and a generous Primaryâs Bedroom that features a tray ceiling and a huge walk-in closet. For a truly spa-like experience, the separate Primaryâs Bath features a dual vanity and 5â shower with dual shower heads. Explore South Lake! Own a new townhome in Bowie's only destination community with resort-style amenities & future retail. The convenience of townhome living meets the amenities of a single family home in Ryanâs Mozart. The sculptural staircase sets the tone of elegant simplicity and functionality that continues through the rest of the home. The convenience of townhome living meets the amenities of a single family home in Ryanâs Mozart. The sculptural staircase sets the tone of elegant simplicity and functionality that continues through the rest of the home. Please note: Lot premiums may apply. Other floorplans and homesites are available. Photos are representative. Model is located at 110 Summit Point Blvd, Bowie, MD 20716. Closing Assistance Available with Use of Sellers Preferred Mortgage.
Courtesy: RE/MAX United Real Estate
View additional info*****DO NOT DISTURB OCCUPANTS******* No access to the property is available. Property being sold via an online auction of occupied properties. All offers must be submitted through the propertyâs listing page. The sale will be subject to a 5% buyerâs premium pursuant to the Auction Terms and Conditions (minimums may apply). All auction bids will be processed subject to seller approval.
Courtesy: Long & Foster Real Estate, Inc., 18666776937
View additional infoBeautifully and moving in ready , This house would not last long,The Basement has Entertainment center and an office ,and a full bath room ,The back yard is so big for all your outdoor activities.Please bring your buyer they will fall in love with this house. Owner occupied. $479,90012627 Kornett Lane Bowie, MD 20715
Courtesy: Cummings & Co. Realtors, (410) 823-0033
View additional infoWelcome to Kenilworth at Belair in beautiful Bowie. One floor living in this extra large rancher that offers endless space and options. Pull up into your own multi car driveway and you will be amazed at how much room there is inside this fully renovated home in this desirable tidy community. There's a chefs kitchen with an abundance of modern cabinetry, stainless appliances and bright lighting. Main level laundry, 2 fully remodeled baths, six panel doors, ceiling fans and plenty of light emitting windows on all four sides. A massive 4th bedroom, French doors and a separate mini-split A/c unit added for comfort. Outside is an entertainers oasis with a covered patio, a storage shed and as an added bonus, a fully decked out separate artists studio with it's own electric and climate control ! All overlooking a wooded ravine for added privacy. These don't often come available and this one offers an enormous amount of space unlike many others for those buyers who are looking for serene and enjoyable living ! Schedule a showing before this one disappears in this fiery market ! $1,350,00012822 Odens Bequest Drive Bowie, MD 20720
Courtesy: Clark Realty Group, LLC
View additional infoElegance and sophistication define this luxurious residence nestled in a prestigious gated community. With 9632 sq ft spread across 3 levels, the open floor plan, double staircase, and catwalk create a majestic ambiance in the 2-story foyer and family room. Revel in the comfort of separate dining and formal living rooms, a family room, eat-in kitchen, office, and bonus room. Boasting 5 bedrooms and 4.5 baths, the primary suite is a sanctuary with a sitting room, his and her closets, vanities, shower faucets, and a fireplace. Elevate your lifestyle with an elevator, sunroom, and 3 gas fireplaces. The finished basement offers entertainment options like a theater room and fitness room. Exterior offers 4-sided stone, 3-car garage, irrigation, and a circular driveway accommodating 15 cars make this property the epitome of opulence and convenience. $450,00013214 11TH Street Bowie, MD 20715
Courtesy: Traynham & Co Realty, LLC, (240) 681-9033
View additional infoWelcome Home! LOCATION! LOCATION! BOWIE, MD! Awarded one of the best places to live in America (Travel Maven) and Most Caring Community in MD (Insurify). 4 Bedroom 3 Bathroom Rambler with full finished basement and huge eat-in kitchen! NEWER ROOF! The main level offers 3 spacious bedrooms, 2 full bathrooms and a family room area off of the spacious kitchen. The full basement offers a spacious rec room area to entertain in, bedroom, and full bathroom. Enjoy the summer/spring months on the large covered front porch and entertain in the flat backyard on the patio. Tucked away in the quaint community of sought after Historic Old Town Bowie. The immediate town offers restaurants and museums for your enjoyment to name a couple of activities. Huntington South Park is within walking distance, just across the street and offers a playground, tennis courts and basketball courts. The City also has itâs very own police department! Located minutes from RT. 50, RT. 197, RT. 50, RT. 301, and RT.3. This gem is a short commute to DC, Annapolis, Laurel, and Crofton. Enjoy local shopping at Bowie Town Center and Annapolis Mall. Take in a show at the Bowie Center for the performing Arts. Catch a game at the Bowie Baysox Stadium. Visit the local movie theatre or enjoy a jazz show at in famous Allen Pond Park which offers and Ice Arena, Amphitheater, Skate Park, Boat Rentals, Ball fields, Play areas and more! Enjoy an exciting day at Six Flags Theme Park. Take a quick drive to Washington, DC to enjoy the city and night life in the Nationâs Capital. Spend the day at the waterfront in Annapolis, the Capital of Maryland. Visit the harbor and enjoy local businesses, eateries, sight-seeing tours and more. Take a water taxi tour along the river and creek and have dinner at a local seafood restaurant. The options for entertainment are endless! Make this house and community your home! Sold As-Is. Perfect for 203(b) to add your own personal touch!
Courtesy: Samson Properties, (301) 850-0255
View additional infoWoodview Village Beauty w/ 2 HUGE Bedrooms, 2.5 Baths, Balcony, Patio, & 1 Car Garage! Welcome to Woodview Village, where comfort and style meet in this exquisite 2-level Brick Front Townhouse/Condo! With its impressive features and prime location, this property is a true gem. As you step inside, you'll be greeted by the spacious and open floor plan that seamlessly blends modern living with timeless elegance. The main level boasts high ceilings, creating an airy and inviting atmosphere that makes you feel right at home. The heart of this residence is undoubtedly the upgraded kitchen, adorned with stunning granite countertops and sleek appliances. Whether you're a culinary enthusiast or just enjoy a quick meal on the go, this kitchen is sure to delight. It's the perfect space to gather with friends and family or to hone your culinary skills. This property offers two generously sized bedrooms, with the owner's suite featuring a custom closet that is sure to impress. Each bedroom offers a serene retreat, providing a peaceful escape at the end of the day. The 2.5 baths are elegantly appointed and offer convenience and style. Step outside onto your private balcony, a tranquil spot to sip your morning coffee or unwind after a long day. The attached 1-car garage provides secure parking and additional storage space. Woodview Village's prime location offers the ultimate in convenience. Within a mere 3 minutes, you'll find a plethora of shopping options, including the renowned Wegman's and a variety of restaurants to satisfy your culinary cravings. For commuters, the property is a mere 5 minutes from the Beltway, making your daily journey a breeze. Plus, with only a 15-minute drive to the heart of Washington, D.C., you'll have easy access to all the cultural and entertainment options the city has to offer. Don't miss the opportunity to make this Woodview Village beauty your own. Experience the perfect blend of modern living and urban convenience in this remarkable townhouse/condo. Schedule a showing today and let this property be the backdrop to your new, vibrant lifestyle.
Courtesy: Chances are Realty, 3017762444
View additional infoTenant occupied until Feb 2025. Modern 2nd level 2 bedroom 1 bath condo. Quaint space (692 sq feet) Stainless steel appliances, Washer and dryer inside unit with a fireplace to enjoy. Walking distance to shopping.
Courtesy: Fairfax Realty Premier, (301) 439-9500
View additional infoTO BE BUILT NEW CONSTRUCTION. Beautiful lot co-marketed with Caruso Homes. This Model is the -----DEERFIELD--- The Deerfield is a four-bedroom floor plan with the option to add an In-Law suite downstairs. Enjoy gathering with family and friends in this open-concept home, which features a large great room that flows right into the kitchen. A 9-foot island and plenty of counter space will please the chef, and a formal dining room is perfect for serving family meals. The large owner's suite upstairs offers an ensuite bath with his and her walk-in closets. Three additional bedrooms, a hall bath, and a convenient laundry room complete the second floor. An optional third floor provides a loft and full bath for additional living space. Many options and upgrades are available to personalize this home and make it your own! Buyers may choose any of Carusoâs models that will fit on the lot; prices will vary. The Builder provides photos. Photos and tours may display optional features and upgrades not included in the price. The final square footage is approx. And will be finalized with final options. Upgrade options and custom changes are at an additional cost. The pictures shown are of proposed models and do not reflect the final appearance of the house and yard settings. All prices are subject to change without notice. The purchase price varies by chosen elevations and options. The price shown includes the Base House Price, The Lot, and the estimated Lot Finishing Cost Only. Builder tie-in is non-exclusive. Close to Bowie University, NASA, local shopping centers, metro accessible, Route 50 & 495 Beltway, Amtrak & Marc, and New Carrollton train station. Open House: Saturday, 4/20 12:00-2:00PM
Courtesy: NVR Services, Inc., (703) 955-4875
View additional infoTo Be Built - The Matisse condo offers ultimate convenience with a 1st floor entrance. Enter the great room and be greeted with a light and airy space, open to the kitchen over a breakfast bar. A 1-car garage off the kitchen gives you easy access for groceries. Upstairs, you'll have two large secondary bedrooms that open to a hall with a full bath. Your luxurious owner's suite features its own bath with a double bowl vanity, and two walk-in closets for plenty of storage space. Discover why The Matisse is a can't-miss. Please note: Lot premiums may apply. Other floorplans and homesites are available. Photos are representative. Model is located at 100 Lawndale Drive, Bowie, MD 20716. Closing Assistance Available with Use of Sellers Preferred Mortgage. $450,00013103 11TH Street Bowie, MD 20715
Courtesy: Fairfax Realty Premier, (301) 439-9500
View additional infoA uniquely, charming home in the heart of Bowie's Historic District. 3 beds, 2 bath, attached garage, awesome basement space, and a large backyard are just the start. Gorgeous hardwood floors, high ceilings, fresh paint, and the most welcoming front porch and rear deck. The basement has a full kitchen great for in-law suite or extra rental potential. $899,00016313 Arywood Lane Bowie, MD 20716
Courtesy: Keller Williams Preferred Properties
View additional infoPHOTOS ARE REPRESENTATIVE. HOME IS TO BE BUILT. New Modern Single Family custom house to be built. Come build your dream house today on a flat 1/2 Acrea single-family lot located near Mitchellville Rd in Bowie MD. NO HOA or HOA rules! So come build the house of your dreams. Floorplans are from 4,000 to 6,000 square feet on 3 levels. Construction Timeframe is 3-4 Months.
Courtesy: Home Resource Realty International, Ltd - HRRI
View additional infoIntroducing 14101 Alfalfa Field Ct, a 2019-built treasure situated in the picturesque and serene precincts of Bowie, Maryland â your ultimate dream home destination. An architectural marvel boasting 6 generously proportioned bedrooms coupled with 4 full, luxuriously appointed bathrooms. The rooms are crafted with attention to detail, ensuring every inch of space radiates with warmth and inviting ambiance. A very spacious home where current owner enjoy peace and tranquility. It will be yours to embrace and enjoy. At the heart of this home is the excellent kitchen, a chef's delight, outfitted with state-of-the-art appliances, sleek countertops, and an expansive island that doubles as a gathering point for quick meals or engaging conversations. Whether you are concocting a gourmet feast or enjoying a simple cup of coffee, this kitchen is the epicenter of taste and functionality. The opulent master suite is your secluded retreat, with a walk-in closet that answers your storage prayers. The remaining bedrooms are crafted to equally high standards, ensuring comfort and privacy for children, guests, and beyond. Call your Real Estate agent today and secure a time to view this beauty. By the way it is a Walkout finished basement with a well designed backyard that speaks volume. It is yours to enjoy.
Courtesy: Keller Williams Realty Centre, (410) 312-0000
View additional infoWelcome to Heritage at Beechfield Manors! Lennar Homes is pleased to offer new construction homes for winter 2024 move-in! The ONLY New Active Adult 55+ Community in Prince George's, MD. Beechfield is a master planned community with a clubhouse, fitness center, fire-pit, walking trail, and swimming pool. Located off Enterprise Road, this community is near shopping, dining, recreation, and several golf courses. All exterior lawn maintenance is part of the homeownerâs association for a maintenance -free lifestyle! Fourth Floor - Lily Model, Unit E, Unit #8403. 2 Bedrooms & 2 Full Baths. Spacious End Unit with Square Footage of 1223. Stunning designer package featuring stone kitchen cabinets, Carrara Marmi counter tops, Building expected completion & move in end of 2024! $15k towards closing with use of Lennar Mortgage. 2% realtor commission. Please call today to schedule a tour. Model not available to be seen at this time, Building expected completion 2024. Introductory pricing now available!
Courtesy: Keller Williams Realty Centre, (410) 312-0000
View additional infoWelcome to Heritage at Beechfield Manors! Lennar Homes is pleased to offer new construction homes for winter 2024 move-in! The ONLY New Active Adult 55+ Community in Prince George's, MD. Beechfield is a master planned community with a clubhouse, fitness center, fire-pit, walking trail, and swimming pool. Located off Enterprise Road, this community is near shopping, dining, recreation, and several golf courses. All exterior lawn maintenance is part of the homeownerâs association for a maintenance -free lifestyle! Fourth Floor - Violet Model, Unit F, Unit #8404. 2 Bedrooms & 2 Full Baths. Spacious Interior Unit with Square Footage of 1288. Stunning designer package featuring linen kitchen cabinets, Valle Navado counter tops, Building expected completion & move in end of 2024! $15k towards closing with use of Lennar Mortgage. 2% realtor commission. Please call today to schedule a tour. Model not available to be seen at this time, Building expected completion 2024. Introductory pricing now available!
Courtesy: Keller Williams Realty Centre, (410) 312-0000
View additional infoWelcome to Heritage at Beechfield Manors! Lennar Homes is pleased to offer new construction homes for winter 2024 move-in! The ONLY New Active Adult 55+ Community in Prince George's, MD. Beechfield is a master planned community with a clubhouse, fitness center, fire-pit, walking trail, and swimming pool. Located off Enterprise Road, this community is near shopping, dining, recreation, and several golf courses. All exterior lawn maintenance is part of the homeownerâs association for a maintenance -free lifestyle! Third Floor - Holly Model, Unit H, Unit #8307. 3 Bedrooms & 2 Full Baths. Spacious End Unit with Square Footage of 1320. Stunning designer package featuring slate kitchen cabinets, Valle Nevado counter tops, Building expected completion & move in end of 2024! $15k towards closing with use of Lennar Mortgage. 2% realtor commission. Please call today to schedule a tour. Model not available to be seen at this time, Building expected completion 2024. Introductory pricing now available!
51–75 of 96 properties displayed
How may I help you?Get property information, schedule a showing or find an agent |
|||||||||||||||||||||||||||||||||||||||||||||||||||||||||||||||||||||||||||||||||||
Copyright © Metropolitan Regional Information Systems, Inc.


