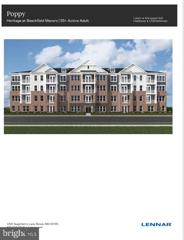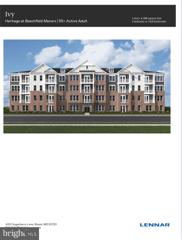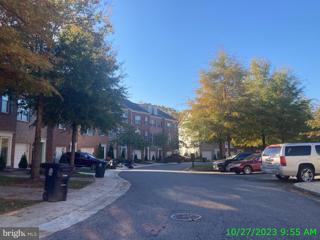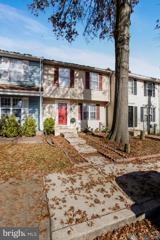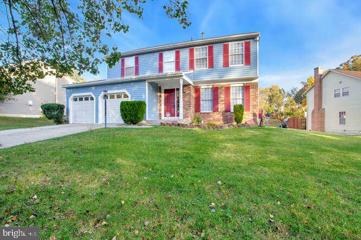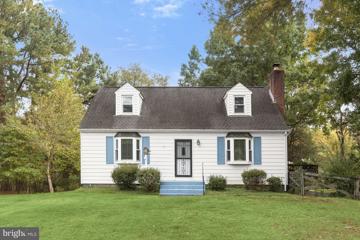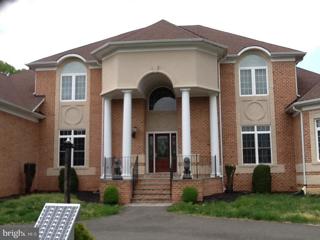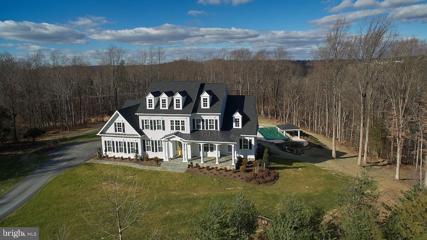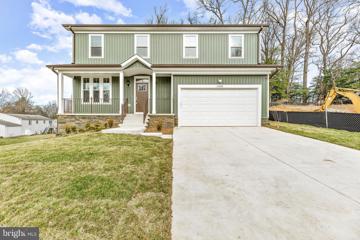 |  |
|
Bowie MD Real Estate & Homes for Sale84 Properties Found
76–84 of 84 properties displayed
Courtesy: Keller Williams Realty Centre, (410) 312-0000
View additional infoWelcome to Heritage at Beechfield Manors! Lennar Homes is pleased to offer new construction homes for winter 2024 move-in! The ONLY New Active Adult 55+ Community in Prince George's, MD. Beechfield is a master planned community with a clubhouse, fitness center, fire-pit, walking trail, and swimming pool. Located off Enterprise Road, this community is near shopping, dining, recreation, and several golf courses. All exterior lawn maintenance is part of the homeownerâs association for a maintenance -free lifestyle! First Floor - Poppy Model, Unit C, Unit #8103. 1 Bedroom. Spacious Interior Unit with Square Footage of 934. Stunning designer package featuring stone kitchen cabinets, White Ornamental counter tops, Building expected completion & move in end of 2024! $15k towards closing with use of Lennar Mortgage. 2% realtor commission. Please call today to schedule a tour. Model not available to be seen at this time, Building expected completion 2024. Introductory pricing now available!
Courtesy: Keller Williams Realty Centre, (410) 312-0000
View additional infoWelcome to Heritage at Beechfield Manors! Lennar Homes is pleased to offer new construction homes for winter 2024 move-in! The ONLY New Active Adult 55+ Community in Prince George's, MD. Beechfield is a master planned community with a clubhouse, fitness center, fire-pit, walking trail, and swimming pool. Located off Enterprise Road, this community is near shopping, dining, recreation, and several golf courses. All exterior lawn maintenance is part of the homeownerâs association for a maintenance -free lifestyle! First Floor - Ivy Model, Unit B, Unit #8104. 1 Bedroom. Spacious Interior Unit with Square Footage of 888. Stunning designer package featuring stone kitchen cabinets, Valle Nevado counter tops, Building expected completion & move in end of 2024! $15k towards closing with use of Lennar Mortgage. 2% realtor commission. Please call today to schedule a tour. Model not available to be seen at this time, Building expected completion 2024. Introductory pricing now available!
Courtesy: Fairfax Realty Premier, (301) 439-9500
View additional infoInterior cannot be shown at this time: driveby showings only. Spacious interior unit townhouse available in the highly regarded Retreat at Fairwood. Imagine owning a condo in Fairwood at this great price! Needs cosmetic improvements and your imagination to make a great nest. Bank owned- seller will not make or allow any repairs or work done before settlement, so please plan accordingly. All fees, amenities and rules are estimated! Buyer is responsible for obtaining and paying for their own re-sale package.. Bank AS-IS addendum will be generated upon acceptance of offer.
Courtesy: CLE Real Estate, (301) 476-9421
View additional infoBack on the market! Huge Price reduction on this cozy 4 bedrooms 2 and 1/2 baths townhome in the city of Bowie. This nice home is located 5 minutes away from major shopping such Bowie town center and other stores. 3 to 10 mn away from highways: 301, 50, 214 and I 95. For an easy access to Washington DC and Baltimore area. Minute from PG Community College This home has a walkout basement with a fenced yard and a full size deck convenient for entertaining. The basement bedroom and full bath are sure to please the in-laws or a grown kid. The Brazilian hardwood floor bring a charm to the rooms. tuck away The home is sure to suit you. One stop shop! $575,00011104 Mission Hills Bowie, MD 20721
Courtesy: Mansfield Realtors
View additional infoLOCATION LOCATION LOCATION!!!!! BEAT THE SPRING RUSH AND INTEREST RATE IMPROVEMENT FOR YOUR HOME IN BOWIE!!!!APPRAISED AT $575K!!!!! 2700 SQUARE FT. PLUS COLONIAL WITH 2 CAR GARAGE NEW GOURMET KITCHEN AND CUSTOM BATHS !! Welcome to this renovated Colonial with spacious backyard, located within walking distance to the beautiful Lake Arbor and close to the Capitol Beltway. The main level boast hardwood floors in the living room, dining room and family room areas. This home has Four (4) spacious bedrooms featuring a huge master suite with walk in closet and custom bathroom with high end fixtures including polished marble flooring and porcelain mosaic tile, spacious kitchen with built in stainless steel appliances and quartz counter, a dining room and living room featuring modern light fixtures. The spacious lower level has an office and full bath. New washer and new dryer are located in the lower level as well. It's enough room for family and friends to have a private area to relax or stay for a while. The entertainment can be extended to the backyard. This home has a newer roof, and HVAC system. Excellent Price ..See identical home 8106 Driscoll Drive closed for 579kâ¦.Do you want more options Deck..Wall Fireplaceâ¦All options can be addedâ¦at costâ¦.Home is conveniently located to Largo Train Station, Watkins Park, LA Fitness, Weiss Grocery, Lowe's, Giant Grocery Store, Target, Six Flags Amusement Park & Central Avenue Paintball Park !! ..See the value !! Donât settle for a more expensive Townhome!!!!! EXCELLENT BUY IN LAKE ARBOR !!! $495,00012811 Woodmore Road Bowie, MD 20721
Courtesy: Northrop Realty, (410) 531-0321
View additional infoPicture perfect Cape Cod features beautiful hardwood floors, bay windows, classic moldings, and a spectacular fenced backyard! As you enter through the front door, you'll find yourself in the spacious and cozy living room anchored by warm rich wood ceilings, beams, and a fireplace providing warmth and a touch of elegance. Well-appointed eat-in kitchen equipped with granite countertops, stainless steel appliances, ample cabinetry, and a casual dining area with direct access to the deck with scenic view of the surrounding trees, providing a sense of privacy and tranquility. The main level also features two bedrooms with hardwood floors, classic moldings, and a full bath. Venture upstairs to find two additional spacious bedrooms, each with walk-in closets, and a full bath. The lower level offers a versatile space, including an exercise room, laundry room, and abundant storage space ensures that everything has its place. Community Amenities: Enjoy a vast variety of shopping, dining, and entertainment options in the towns of Bowie and Annapolis. Outdoor recreation awaits you at Allen pond, Enfield Park, and Watkins Regional Park. Convenient commuter routes include U.S Route 50, MD Route 3, MD 193, and U.S Route 301. $1,600,0003018 Enterprise Road Bowie, MD 20721
Courtesy: HomeSmart
View additional infoIntroducing a bespoke residence tailored to perfection. Revel in the expansive open floor design, set amidst 1.7 lush acres. This stunning property boasts: �� An impressive 750ft gate driveway. �� A pristine backdrop of a golf course, enhanced by a private basketball court. �� Five luxurious bedrooms; three of which feature ensuite facilities. �� A captivating 175-gallon wall aquarium gracing the foyer. Descend into a meticulously designed basement, offering: �� A self-contained in-law suite. �� A state-of-the-art gym. �� A gourmet kitchen, dual lounging areas, a chic bar, and a home theater. �� Direct walkout access. $1,369,000- Church Road Bowie, MD 20720
Courtesy: Desiree Callender Realtors and Associates, LLC
View additional infoListing is for one TO-BE-BUILT single family home by Mitchell & Best Builder, a 16-time Builder of the Year winner, recognized since 1975 with countless architectural, quality and environmental awards. The land is currently vacant and ready for your customized dream home. Price INCLUDES, the LOT estimated LAND DEVELOPMENT costs, and the COMPLETE BUILD to include the FINISHES as presented in this listing. Price listed is for "The Foxridge Model" where elevation A is presented. Plan includes a main level primary bedroom suite, a fully finished basement with kitchenette/wet bar, space for rooms and recreation, spacious 3-car side-entry garage and much more. Customize the options and flex the floor plan to suit your lifestyle. Other plans also available, including the opportunity to design/build your own custom plan. Schedule to discuss the possibilities of creating your very own Bowie based Oasis on one of the most prominent and historic strips in Prince Georges County, Church Road. Lot is located next door to 5204 Church Road. There is a sign on the lot. We look forward to serving you on this journey!
Courtesy: Hutchins Properties, (410) 610-7760
View additional infoOnly 1 lot left! (Lot 2) Delivery 3-4 months, or about January - February 2024 Douglass Model with Colonial elevation is a stunning example of craftsmanship. The home is in the process of being spec built with upgrades throughout, including the optional office / den, wainscoting entryway, gourmet kitchen with oversized island, stainless appliances, Luxury Vinyl throughout the main level, optional 2nd level walk-in laundry room, optional luxury spa bath en suite with expanded shower, finished basement with full bath (option to add 5th bedroom in basement), and much more. Contact us for a private tour or a 3D Tour is available as well!
76–84 of 84 properties displayed
How may I help you?Get property information, schedule a showing or find an agent |
|||||||||||||||||||||||||||||||||||||||||||||||||||||||||||||||||||||||||||||||||||
Copyright © Metropolitan Regional Information Systems, Inc.


