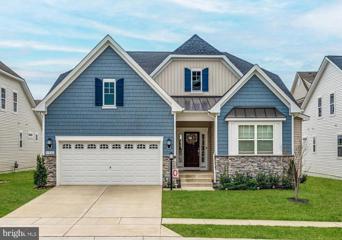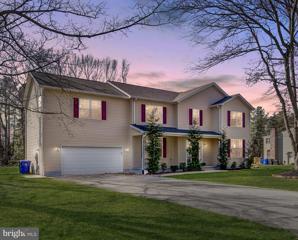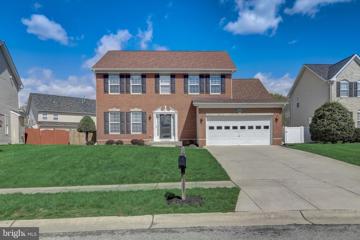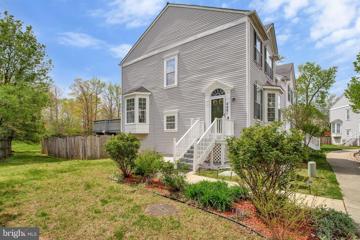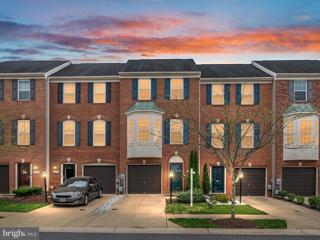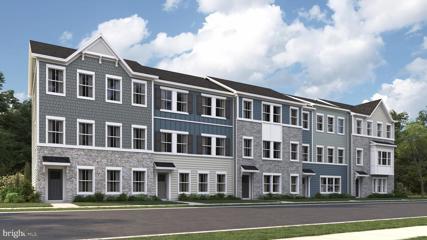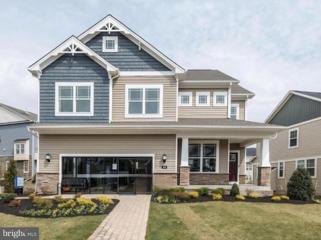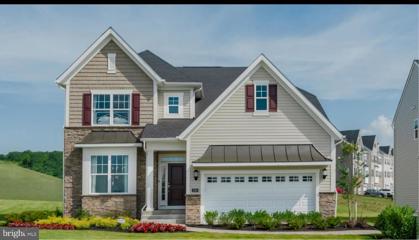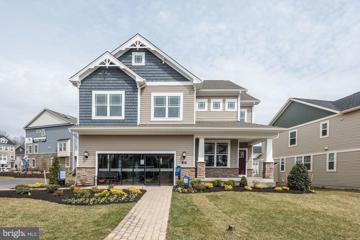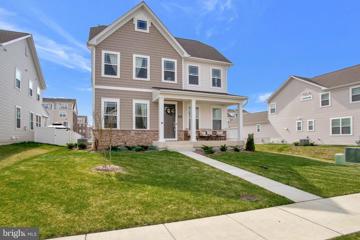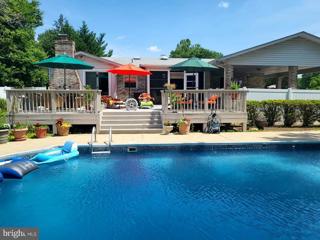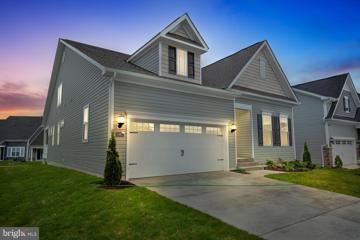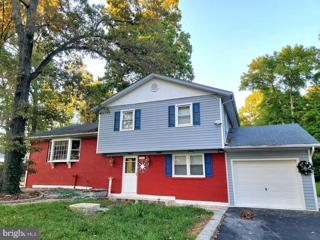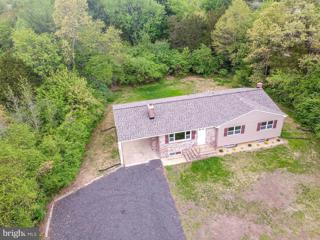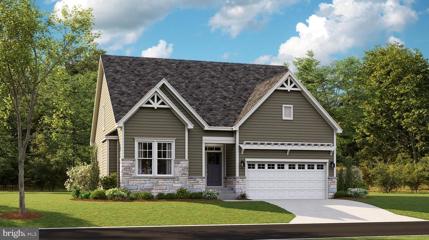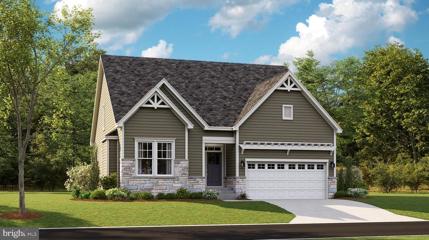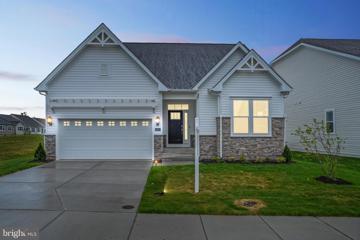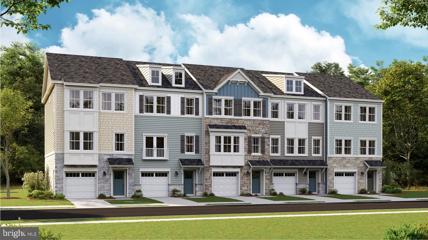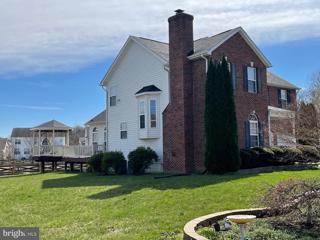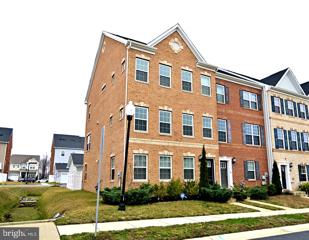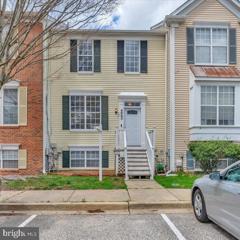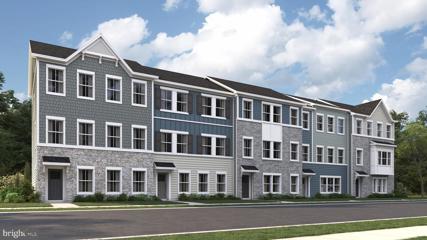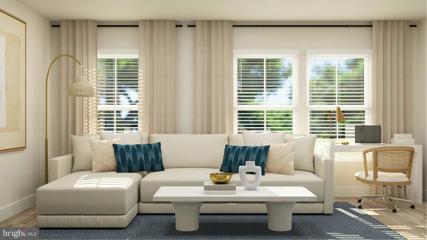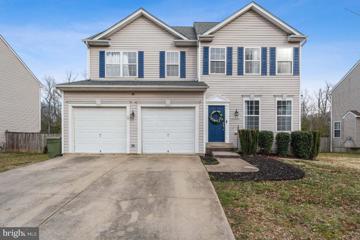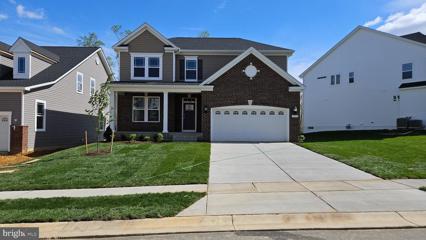 |  |
|
White Plains MD Real Estate & Homes for Sale31 Properties Found
The median home value in White Plains, MD is $479,000.
This is
higher than
the county median home value of $370,000.
The national median home value is $308,980.
The average price of homes sold in White Plains, MD is $479,000.
Approximately 71.5% of White Plains homes are owned,
compared to 23% rented, while
6% are vacant.
White Plains real estate listings include condos, townhomes, and single family homes for sale.
Commercial properties are also available.
If you like to see a property, contact White Plains real estate agent to arrange a tour
today!
1–25 of 31 properties displayed
Courtesy: Compass, (703) 277-2152
View additional infoDiscover Serenity at 11522 Charlotte BronteâAn Enclave of Elegance in the Heart of White Plains. Step into the realm of unparalleled luxury with this 2022 Lennar masterpiece, a home that transcends the ordinary and invites you into a world of sophisticated charm and refined elegance. This is not just a home; itâs a lifestyle statement crafted with a zeal for perfection and an eye for detail that resonates through every inch of this pristine home. As you enter the door you're met with an interior bathed in natural light, where every corner whispers luxury and every space promises comfort. Here, modern sensibilities meet classic design in a seamless blend that captures the essence of a model home that has never ceased to impress. At the heart of the home lies the expansive great room, suffused with natural light and anchored by a charming fireplaceâa sanctuary equally suited for intimate gatherings or grand entertaining affairs. The kitchen features stainless steel appliances, pristine white cabinetry, and luxurious countertops, offering a space where culinary creativity flourishes and cherished memories are made. This house is primed and ready for a custom deck, right off the kitchen. This home is truly a haven of privacy and serenity, with two main level bedrooms, including the primary suite, offering an unparalleled main level living experienceâa rare gem in today's market. The owner's suite exudes opulence, boasting generous proportions and an en-suite bathroom, promising rejuvenation and relaxation after a long day. But thatâs not allâthe lower level beckons with a spacious bonus room offering endless possibilities of use. From an extra bedroom to a guest room, from game rooms to home theaters, workout rooms, offices, and more, make the most of your space with the best bonus room. And donât worry about all the space used up with no room left for storage, because thereâs plenty of storage space as well. The full bath in the basement and the walkup access to the backyard is the cherry on top. Outside, you retreat to your covered patio, an idyllic setting for alfresco dining beneath the stars or lazy weekend barbecues with loved ones. White Plains is not just a locationâit's a lifestyle. Here, residents enjoy access to the esteemed White Plains Regional Park, where a wealth of recreational amenities, including a golf course, dog park, and sports fields, awaits exploration. Furthermore, the community offers seamless connectivity to an array of dining establishments, recreational facilities, theaters, and health and wellness centers, ensuring a dynamic and enriching lifestyle for discerning homeowners. With miles of hiking/biking trails and endless parks that beckon exploration just moments away, spending weekends outdoors is easy to do! With a short drive to Andrewâs Air Force Base, MGM, National Harbor, downtown Washington, D.C., and Virginia, you'll find yourself at the center of it all; ensuring a stress-free journey to work or play. Come experience the epitome of luxury living and let's welcome you to your new home! Open from 1-3PM Both Saturday 4/13 and Sunday 4/14 from 1-3PM.
Courtesy: RE/MAX Galaxy, (888) 884-3393
View additional infoBeautifully remodeled very spacious and elegant house with 5 bedrooms and 3 full bathrooms. Huge Owners suite with big closets and bathroom. The main level features a nice big living room with a fireplace, dining room, and updated kitchen with breakfast area. Recessed lighting, and modern light fixtures. Updated beautiful kitchen with marble countertops, stylish tile backsplash, and stainless steel appliances. Convenient upper-level spacious Laundry room. Over sized 2 car garage with remote opener. Ample storage. New Flooring. New Paint. New Washer/Dryer. It has a nice big backyard with a deck and patio for outdoor lovers. Great location.
Courtesy: RE/MAX United Real Estate
View additional infoIndulge in the epitome of luxury living with this exquisite brick-front colonial masterpiece, nestled in a tranquil cul-de-sac within the highly sought-after Kingsview community. Meticulously crafted and impeccably maintained, this prestigious residence boasts three spacious bedrooms and three and a half bathrooms, offering an unparalleled blend of comfort and elegance. Step inside to discover a traditional floorplan adorned with refined details and elegant finishes at every turn. Gleaming hardwood floors grace the expansive first floor, leading you through a grand foyer into a formal living room, a gracious dining room, and an inviting family room adorned with a cozy fireplace, perfect for intimate gatherings or lavish soirées. Prepare culinary delights in the gourmet kitchen, featuring luxurious cherrywood cabinets, granite countertops, and a sleek island that serves as the centerpiece of this culinary haven. Crown molding and chair rails adorn each room on the first floor, adding a touch of timeless elegance and sophistication to the ambiance. Retreat to the opulent primary suite on the second floor to indulge in the luxury bathroom, complete with a separate shower and a decadent jacuzzi soaking tub, offering a sanctuary of relaxation and rejuvenation. No detail has been overlooked in this luxurious abode, with ceiling fans installed in all bedrooms to ensure optimal comfort and temperature control throughout the seasons. Descend to the fully finished basement to be entertained your own theater boasting a projector and surround sound, providing the ultimate cinematic experience in the comfort of your own home. Outside, escape to the expansive deck, enclosed by privacy lattice, overlooking the meticulously landscaped backyard enclosed by a gated fence. A spacious two-car garage offers convenience and ample storage space, completing this exceptional residence. Experience the pinnacle of luxury living in this prestigious Kingsview enclave. Schedule your private showing today and elevate your lifestyle to new heights of refinement and sophistication. Welcome home to unparalleled luxury living!
Courtesy: Redfin Corp, 301-658-6186
View additional infoThis townhome stands out as an End Unit with great bones! Boasting 3 Bedrooms, 2.5 Bathrooms, a spacious deck, fenced yard, and walkout basement. Additionally, the basement offers a rough-in for a bathroom, providing further potential for customization. Bring your HGTV ideas as the home needs finishing in the basement, plus flooring, and updates. Get some sweat equity from the go! Being sold STRICTLY AS IS, but should be OK with most financing! Open House: Saturday, 4/20 12:00-2:00PM
Courtesy: Keller Williams Preferred Properties
View additional infoWelcome home to your 2BD 2.5BA flight-filled townhome in the Gleneagles community. This home features hardwood floors, Stainless steel appliances, kitchen island with a breakfast bar that seats 2, large private balcony, one car garage with driveway, plenty of closet space, and a fully finished recreation room that leads out to the back yard. Tons of community amenities such as playgrounds, a community center, community pool, tennis court, trails, etc. Must see! Schedule your showing today! Open House: Saturday, 4/20 11:00-1:00PM
Courtesy: BOSS Real Estate, LLC, (202) 756-1132
View additional infoWelcome HOME! This Amelia Plan end unit townhome, ready in May 2024, offers luxury living at its finest. Boasting 3 beds, 2 full baths, 2 half baths, and a 2-car rear garage, this 1784 sq. ft. gem features a modern kitchen with stainless steel appliances and a spacious center island, perfect for entertaining. Relax in the inviting Family Room or extend gatherings to the 20â x 6â composite deck. The ownerâs suite with en-suite and walk-in closet ensures comfort and privacy, while secondary bedrooms provide a peaceful retreat. This home offers convenience and value. Enjoy community amenities such as clubhouse, fitness center, playgrounds, pool, dog park, and green space. Don't miss out! Prices and features subject to change. Photos are for illustration purposes only. Schedule your showing today! #BuyersAgents #DreamHome #LuxuryLiving"
Courtesy: RE/MAX 100
View additional infoWelcome HOME! Modern comfort and style in the St Charles - Highland Community! Nestled within this charming neighborhood awaits the exquisite Portfield Craftsman model, a haven of luxury living available July 2024. This stunning single-family home 2 car garage boasts an impressive layout, featuring 5 bedrooms, 3 full bathrooms, and 1 powder room spread across a generous 3,128 square feet of living space. Step inside to discover a seamlessly flowing open floor plan, where every corner is thoughtfully designed to elevate your lifestyle. The heart of the home is the expansive kitchen, where culinary dreams come to life. Imagine gathering around the center island, adorned with sleek granite countertops and ample seating, perfect for morning coffee chats or hosting intimate gatherings. Equipped with stainless steel appliances, a convenient pantry, and illuminated by LED lights, this kitchen is as functional as it is beautiful. Escape to the tranquility of the ownerâs suite, a private retreat boasting luxurious amenities. Pamper yourself in the spa-like ensuite bathroom, complete with a soaking tub, dual vanities, separate shower and water closet. Three additional well-appointed bedrooms offer versatility and space for family, guests, or a home office to suit your needs. The upper level features a loft providing flex space for relaxing, studying or game time, the possibilities are endless. Entertain with ease in the finished basement, offering endless possibilities for recreation and relaxation and convenient walkout access to your backyard and 5th bedroom. From movie nights to game days, this versatile space provides the perfect backdrop for creating lasting memories with loved ones. As an added bonus, take advantage of builder credit available with the builder's preferred lender and title company. Plus, rest assured knowing that while the photos provided are for illustration purposes only, the actual home will exceed your expectations with its impeccable craftsmanship and attention to detail. Don't miss your chance to call the Portfield home and experience the ultimate blend of luxury, convenience, and community in the St Charles - Highland enclave. Enjoy community amenities, clubhouse, fitness center, swimming pool, tot lot/playground and dog park. Contact us today to schedule your private tour and secure your slice of paradise before it's too late! Prices and features are subject to change, so act fast to make this dream home yours.
Courtesy: RE/MAX 100
View additional infoHome will be available August 2024. Welcome to the Danbury Model of the St. Charles Highlands Community. Enjoy your backyard even more with the wooded lot it offers. This 4-bedroom 3.5 bath home offers a spacious open floor plan. The modern kitchen is graced with an impressive center island ideal for casual dining and entertaining, along with new high-end stainless-steel appliances & more. Seamlessly flowing into the kitchen through the bonus butlerâs pantry, this formal dining room makes it a breeze to serve drinks and meals during special occasions and celebratory events. The natural gathering space of the home, the great room is excellent for hosting movie nights, relaxing and making cherished memories with loved ones, paired with the simplicity of a free-flowing design. The den is tucked away on the backside of the home which makes a great at home office. Large mudroom w/walk-in closet near garage foyer. A serene escape, the ownerâs suite boasts a spacious bedroom w/tray ceiling to provide peace and restful nights, complete with a spa-style bathroom and an oversized walk-in closet fit for any fashion enthusiast. Lower level expands the home with endless possibilities, providing abundant room to marathon TV shows and watch sports. Closing costs offered with the use of Lennar Mortgage and title. Rest assured knowing that while the photos provided are for illustration purposes only, the actual home will exceed your expectations with its impeccable craftsmanship and attention to detail. Don't miss your chance to call the Danbury home and experience the ultimate blend of luxury, convenience, and community in the St Charles - Highland enclave. Enjoy community amenities, clubhouse, fitness center, swimming pool, tot lot/playground and dog park. Contact us today to schedule your private tour and secure your slice of paradise before it's too late! Prices and features are subject to change, so act fast to make this dream home yours.
Courtesy: BOSS Real Estate, LLC, (202) 756-1132
View additional infoWelcome HOME! Modern comfort and style in the St Charles - Highland Community! Nestled within this charming neighborhood awaits the exquisite Portfield Cottage model, a haven of luxury living available June 2024. This stunning single-family home 2 car garage boasts an impressive layout, featuring 4 bedrooms, 3 full bathrooms, and 1 powder room spread across a generous 3,128 square feet of living space. Step inside to discover a seamlessly flowing open floor plan, where every corner is thoughtfully designed to elevate your lifestyle. The heart of the home is the expansive kitchen, where culinary dreams come to life. Imagine gathering around the center island, adorned with sleek granite countertops and ample seating, perfect for morning coffee chats or hosting intimate gatherings. Equipped with stainless steel appliances, a convenient pantry, and illuminated by LED lights, this kitchen is as functional as it is beautiful. Escape to the tranquility of the ownerâs suite, a private retreat boasting luxurious amenities. Pamper yourself in the spa-like ensuite bathroom, complete with a soaking tub, dual vanities, separate shower and water closet. Three additional well-appointed bedrooms offer versatility and space for family, guests, or a home office to suit your needs. The upper level features a loft providing flex space for relaxing, studying or game time, the possibilities are endless. Entertain with ease in the finished basement, offering endless possibilities for recreation and relaxation and convenient walk up stair access to your backyard. From movie nights to game days, this versatile space provides the perfect backdrop for creating lasting memories with loved ones. As an added bonus, take advantage of builder credit available with the builder's preferred lender and title company. Plus, rest assured knowing that while the photos provided are for illustration purposes only, the actual home will exceed your expectations with its impeccable craftsmanship and attention to detail. Don't miss your chance to call the Portfield Cottage home and experience the ultimate blend of luxury, convenience, and community in the St Charles - Highland enclave. Enjoy community amenities, clubhouse, fitness center, swimming pool, tot lot/playground and dog park. Contact us today to schedule your private tour and secure your slice of paradise before it's too late! Prices and features are subject to change, so act fast to make this dream home yours. #luxuryliving #dreamhome #buyersagent
Courtesy: Redfin Corp, 301-658-6186
View additional infoSpacious Single Family Home. Built in 2023. Move in Ready, Why wait. Enjoy relaxing on your covered front porch. Inside you will find a beautiful open floor plan, 4 bedrooms and 4.5 baths. Welcome family and friends as you enjoy the gourmet kitchen with stainless steel appliances and a large center island with overhang. Cabinet space won't be an issue. Main level also includes a half bath, living room, with floor to ceiling windows, cozy dining area, mud room, and access to rear loading 2-car garage. Upper Level offers 3 bedrooms and 3 full baths. Main bedroom has an in-suite bath and a walk-in closet. This level includes a separate laundry area, 2nd bedroom with a full bath and another full bath in the hall. The basement is finished and a walkout. There is plenty of room for movie nights and more. Basement includes the 4th full bath . Community amenities include pool and playground
Courtesy: Berkshire Hathaway HomeServices PenFed Realty
View additional infoA true gem and entertainer's dream! Remodeled and spacious rambler with gourmet kitchen and lots of upgrades. Hardwood flooring throughout, two fireplaces, florida room, sitting room with fireplace off of the primary bedroom, both bathrooms have been recently upgraded, large in-ground pool with large deck and fenced yard. This large 1/2+ acre lot shows beautifully! Particially finished basement with fireplace and bar. The basement can be income-producing or a great place for your inlaws with a private entrance and ensuite capability. Hurry, this home won't last long!
Courtesy: Builder Solutions Realty
View additional infoMay Delivery! This captivating home features 3 bedrooms and 3 baths, offering a comfortable and functional living space. The finished basement not only adds to the total living area but also presents a versatile space that can be transformed into an entertainment hub, a home office, or a cozy retreat. Parklands at St Charles is an Active Adult 55+ community loaded with amenities for your enjoyment! The 11,000+ square foot clubhouse, pool, pickleball courts, and more will be ready to enjoy this summer. Don't delay - visit the models today and tour this home. Photos and virtual tour for illustration purposes only.
Courtesy: Samson Properties, (703) 378-8810
View additional infoHuge (4 levels), clean, classic and gorgeous furnished single-family house with 5 rooms (high ceilings) in White Plains, Charles County, MD. There are four nice size bedrooms on the upper level and large rooms on the lower levels. COMMUNITY/LOCATION This brick home is situated in an extremely peaceful and quiet neighborhood. Itâs on a convenient location; itâs close to many nearby shopping and dining options. malls, restaurants, National Harbor, MGM, DC, VA, Reagan National Airport, and various other major commuter routes. Itâs walking distance from White Plains Golf Course. Country living at its best, yet close, easy access to schools, shopping and restaurants. Charles County has a lot to offer and has remained affordable for the homebuyer; it is a desired location and great community. Great opportunity to own a detached home on a nice level lot. IMPROVEMENTS: There are plenty of spacious rooms, bathrooms, eat-in kitchen, screened porch, and large deck off family room (in the backyard). There is a patio by the shed area. House consists of big closets, hardwood throughout, an enormous kitchen with quiet close cabinets. Some updated appliances in the kitchen; flooring in 2023, top of the line paint in 2023; house has good bones; renovation was done in 2023. Plenty of parking space on the property. Huge solar lights on the high-end metal posts throughout the yard. Stone, bricks & tiles mailbox with the lock. Roof, gutters, siding, shed, refrigerator, storm door, bathroom flooring, stained deck & porch with flooring and more. Details in the document section. Those upgrades were a huge improvement in the quality of the home and its ability to retain the heat and cool needed throughout the year. This house has top of the line FRESH PAINT throughout, hardwood floors and vinyl laminate flooring. FULLY FINISHED main level with a large bedroom and half bath. The basement has been FULLY FINISHED with large qualitative tiles on the concrete floor. NECESSARY COMPONENTS TO SUBMIT THE OFFER: Pre-approval with a reputable lender or POF (Proof of Funds), copy of EMD, all disclosures from the document file. SHOWING: Please call Realtor Kashif to schedule a showing. Professional Photos to come soon. Schedule showings through SHOWINGTIME. Home is vacant and on lockbox. NO HOA fees!! Home Warranty is included!!
Courtesy: Hooper & Associates
View additional infoLovely remodeled 3 bedroom 2 bath rambler with full basement on almost an acre. The roof and guttering is all new, It has new heating system ,new appliances, the bathroom are all new, hardwood floors redone. The basement has been waterproofed . It is a most to see.
Courtesy: Builder Solutions Realty
View additional infoJuly Delivery - Discover your dream home on a corner homesite! This charming home is located in an Active Adult, age 55 and better community featuring two-level living with 4 bedrooms, 3 full baths, a 2-car garage, and an unfinished basement with a separate exit. Enjoy the timeless elegance of granite countertops in the kitchen and an open layout perfect for gatherings. Embrace the opportunity to make this sanctuary your own. Photos for illustration purposes only.
Courtesy: Builder Solutions Realty
View additional infoMay Delivery - Discover your dream home on a corner homesite! This charming home is located in an Active Adult, age 55 and better community featuring two-level living with 4 bedrooms, 3 full baths, a 2-car garage, and an unfinished basement with a separate exit. Enjoy the timeless elegance of granite countertops in the kitchen and an open layout perfect for gatherings. Embrace the opportunity to make this sanctuary your own. Photos for illustration purposes only.
Courtesy: Builder Solutions Realty
View additional infoApril Delivery - Discover your dream home on a corner homesite! This charming home is located in an Active Adult, age 55 and better community featuring two-level living with 4 bedrooms, 3 full baths, a 2-car garage, and an unfinished basement with a separate exit. Enjoy the timeless elegance of granite countertops in the kitchen and an open layout perfect for gatherings. Embrace the opportunity to make this sanctuary your own. Photos for illustration purposes only. Open house available on Saturday and Sunday! Self-guided tours are available EVERYDAY!
Courtesy: Capital Structures Real Estate, LLC., 301-850-1010
View additional infoOctober 2024 Delivery, This Luxury townhome features a modern open-concept design that provides ample room to grow and entertain. The foyer leads to a one car garage and spacious recreation room for movie night or just a quiet place to curl up with a good book. The main living area of the home is a well-equipped kitchen with an oversized kitchen island and dining room to serve piping-hot meals straight off the stove and Family Room to host friends and family. Occupying the top floor is a private ownerâs suite with an en-suite and two secondary bedrooms and laundry closet. Closings cost assistance with builderâs preferred lender and title companies. Prices, dimensions, and features may vary and are subject to change. Photos are for illustrative purposes only and not of actual home.
Courtesy: BHHS Fox & Roach-Christiana, (302) 368-1621
View additional infoSpacious brick front colonial on a premium lot at the end of a cul-de-sac in Greenhaven Run. Bright airy floorplan balanced with tall ceilings and recessed lighting. Spacious island kitchen with plenty of cabinet space, gas cooking and granite countertop. Extensive molding throughout the home featuring crown molding, chair rails, medallion in dining room and more. A cozy stone wood burning fireplace adds ambience and coziness to the living room. Tile floors throughout the kitchen, eating area, powder room , pantry and fabulous sunroom. Palladian, bay and transom windows on the main level makes for openness and sun-filled living. Sunroom leads to huge wrap-around deck with gazebo and ceiling fan. Deck overlooks large yard space to tranquil pond landscape. Deluxe brick patio off deck and walk up basement expands the enjoyment of home. Lower level has room perfect home theatre, gym, office or even a bedroom. Full bath, spacious recreation room and 2nd kitchen potential area compliment the lower level living. Upper level features a grand primary suite with gas fireplace, vaulted ceilings, ceiling fan, walk in closet and dream bath! Double doors lead to the large jetted tub, tiled shower room, double sinks and private water closet. Two more spacious bedrooms, full bath and laundry room complete the upper level. Large 4 car driveway and 2 car garage offers plenty of parking. Built in cabinets/shelving in garage convey. Solar panels and shed in convey. Shown by appointment only. Call for your tour today!
Courtesy: EXP Realty, LLC, (888) 860-7369
View additional infoSTUNNING!! This 3 level end townhome w/ 3 bedrooms, 2. 5 baths is "picture perfect" and great for entertaining. The kitchen is fabulous, extended island w/seating, granite counters, stainless appliances, hardwood flooring and new deck off of dining area. Very ample walk-in pantry and butler's pantry. Master bedroom is full of natural lighting and ample walk-in closet. Rear yard is fully fenced for privacy--leading to 2 car garage.
Courtesy: Exit Community Realty
View additional infoPlease come and check out this wonderful home. You will not be disappointed by its great use of space. It is one of the only 4 bedroom/ 3.5 bath in this neighborhood. 1700 sq feet of finished space including a nice finished basement. This home boasts of an open layout for great sunlight throughout its first level. Beautiful eat-in kitchen/ dining room combination with center island for your convenience. Modern bathroom suite with his & hers sinks, beautiful light fixtures, along with jacuzzi/ shower combination. Its simply divine. Upper level of home also features a home office (which can also be used as a bedroom) as well as an additional bedroom along with a full bathroom. Nicely finished basement with new gray modern floors along along with 1 full bedroom and full bathroom in basement as well. The owner has truly done nice renovations and upkeep to their home over the years. A home that could be yours! Make your appointment today!
Courtesy: Capital Structures Real Estate, LLC., 301-850-1010
View additional infoJune 2024 Delivery! Welcome Home to the Brand New Luxury Townhome with a spacious recreation room and two-car rear garage. This open floorplan combines a modern kitchen w/stainless steel appliances, ready for creating chef-inspired meals and entertaining friends and family at the spacious center island., inviting Great Room with the choice to add an optional deck. The ownerâs suite with an en-suite and generous walk-in closet is nestled into a private corner of the home. The secondary bedrooms provide a private refuge from the main living areas. Closings cost assistance with builderâs preferred lender and title companies. Prices and features may vary and are subject to change. Photos are for illustrative purposes only.
Courtesy: RE/MAX 100
View additional info
Courtesy: Keller Williams Preferred Properties
View additional infoWelcome to your dream home â a stunning 4-bedroom, 4 bath, 3-story single-family residence where luxury meets comfort at every turn. As you step inside, you'll be captivated by the timeless allure of hardwood floors that span the entire home, providing an elegant backdrop for your daily living. The heart of this home is the owner's suite, a sanctuary of indulgence boasting an en suite sitting area and a mini bar. This private oasis offers the perfect retreat for unwinding after a long day, whether you're enjoying a nightcap or simply relaxing in comfort. With its spacious layout and luxurious amenities, the owner's suite sets the standard for upscale living. The main level of the home features a thoughtfully designed floor plan, perfect for both everyday living and entertaining guests. The upgraded kitchen is a chef's delight, featuring top-of-the-line appliances and sleek finishes that elevate the space to new heights. From intimate dinners to lively gatherings, this kitchen is sure to inspire culinary creativity. Venture downstairs to discover the expansive basement, where endless entertainment awaits. A dedicated theater room offers the ultimate cinematic experience. Whether you're hosting movie nights with friends or enjoying family time, this versatile space is sure to be a favorite gathering spot. Upstairs, three additional bedrooms offer plenty of room for family members or guests, each appointed with its own unique charm and style. The upgraded bathrooms throughout the home showcase meticulous attention to detail, featuring high-end fixtures and designer touches that elevate the overall aesthetic. Outside, the property boasts a spacious yard and outdoor living area, providing the perfect backdrop for al fresco dining or enjoying the sunshine. With its prime location in a desirable neighborhood, this home offers the perfect blend of luxury, comfort, and convenience. Don't miss your chance to experience the pinnacle of upscale living in this exquisite single-family residence. Welcome home. Open House: Saturday, 4/20 11:00-2:00PM
Courtesy: Samson Properties, (202) 938-0228
View additional infoOPEN HOUSE SAT and SUN 11AM-2PM -MAY 2024 DELIVERY Lovely Somerset Model 5 Bedroom 3 Full & 1 Half Bathroom Luxurious Home! This home is well lit with plenty of sunshine gazing into the windows. The Designer Kitchen features granite countertops, stainless steel appliances, built in microwave with white cabinetry, dishwasher, refrigerator with ice maker, and kitchen island too. The Lower Level features a Recreation Room with a Single Wide Areaway with a bonus 5th Bedroom and a 3rd Full Bath. This home is a must see in person! The Main Level features a well-appointed kitchen, separate dining room and a flex room. The upper-level features 4 bedrooms and 2 full bathrooms, providing ample space for family and guests. The natural light that fills these rooms creates an inviting and serene atmosphere. Parking is no question as this home encompasses a built-in two-car garage and there's room for storage too. 2,375 Above grade square footage and 810 Below grade square footage = Total 3185 sq ft. Photos are not the actual photos of this property, but they are an excellent representative of Lennar's Somerset Model Home. There are special incentives offered when your clients use Lennar Mortgage and Lennar Title. Don't Delay Act 2 Day!
1–25 of 31 properties displayed
How may I help you?Get property information, schedule a showing or find an agent |
|||||||||||||||||||||||||||||||||||||||||||||||||||||||||||||||||||||||||||||||||||
Copyright © Metropolitan Regional Information Systems, Inc.


