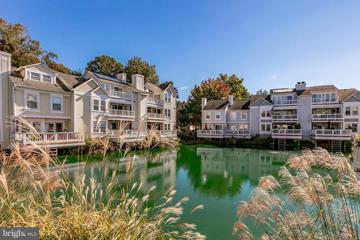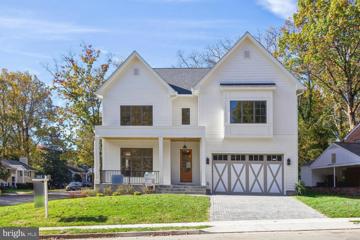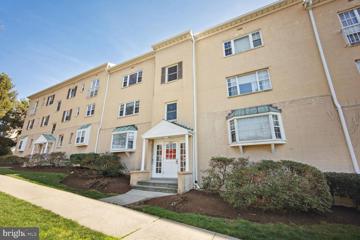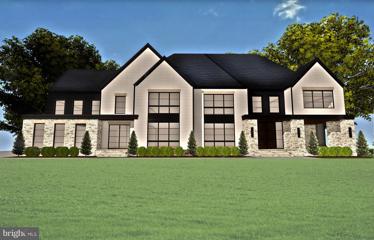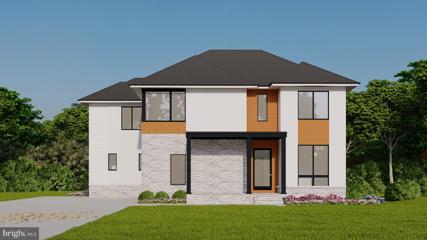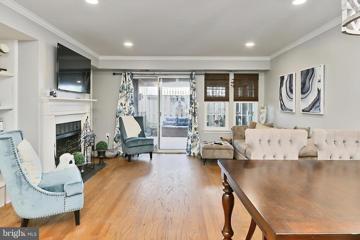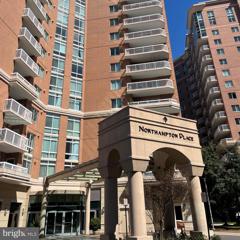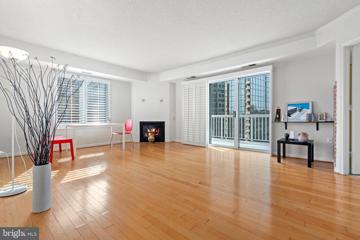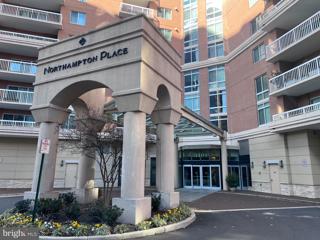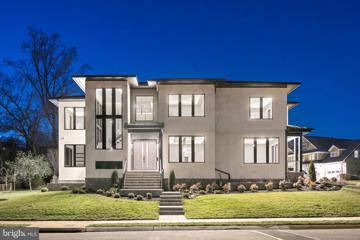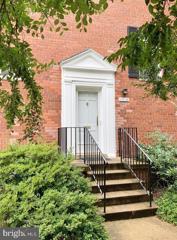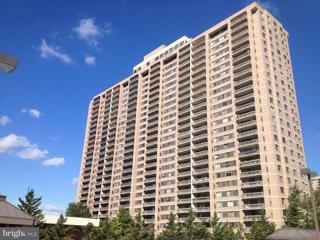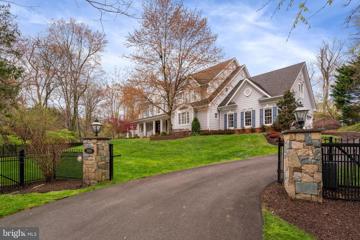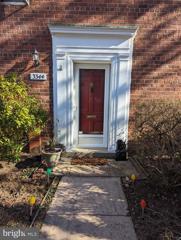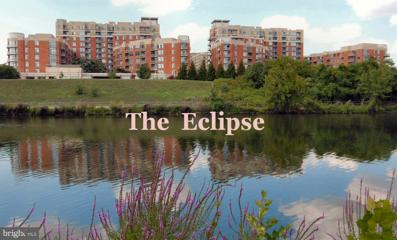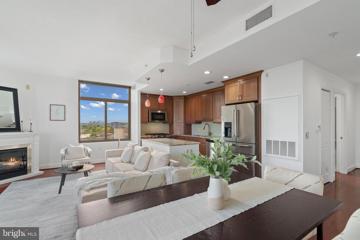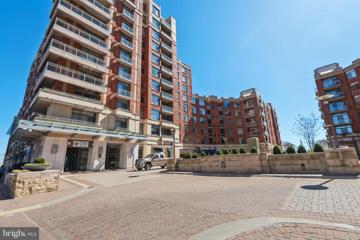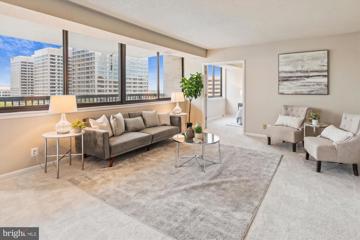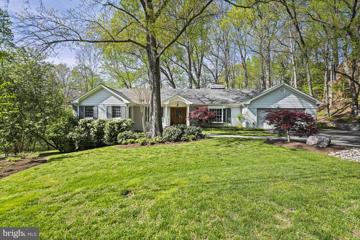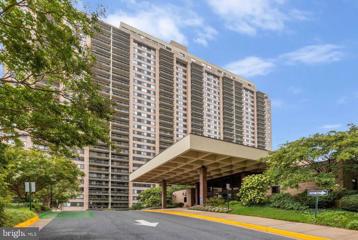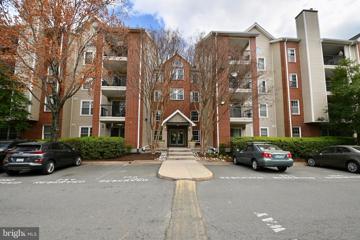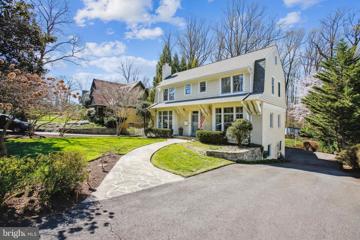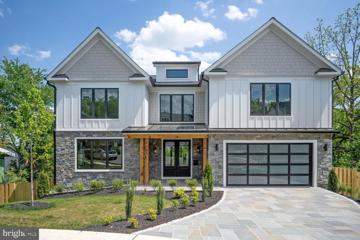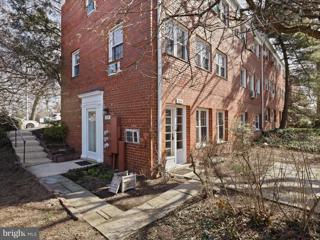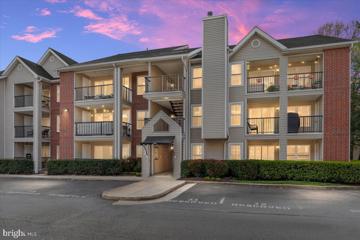 |  |
|
Arlington VA Real Estate & Homes for SaleWe were unable to find listings in Arlington, VA
Showing Homes Nearby Arlington, VA
Open House: Sunday, 4/21 1:00-3:00PM
Courtesy: Long & Foster Real Estate, Inc., (703) 790-1990
View additional infoBased on an acceptable offer, the owner is offering a $15,000 credit to upgrade the kitchen counter tops and cupboards to suit the new owners' design choice. Don't miss this lovely 2-BR, 2.5-BA townhome right on the water's edge. Who needs the beach, when you can walk out on your BRAND NEW deck and take in the serene tranquility of the Lake each day. (There is still time to even customize the deck stain color if you hurry.) The interior decor features a tasteful blend of tropical elegance and modern comfort, with imported terracotta tile, stained louvered doors, and airy, light filled spaces. The NEW plush carpeting will keep your feet comfy, and the NEW glass windows will provide breathtaking views of the water. Donât miss the PULL DOWN ATTIC in the Primary Bedroom, offering abundant storage, but the opportunity to expand with a third bedroom-loft. All appliances have been replaced within the last 2-5 years, and the replaced HVAC has plenty of service life left. Home has been exceptionally well maintained and offers ample opportunity to create your own new space. Located at the Water's Edge, the community offers amenities for everyone, pool, tennis, dog park, trails, and abundant parking. A rare gem, only minutes to Arlington, the EFC Metro, Pentagon, Tysons, and Washington DC. For a complete list of improvements see attached documents. $2,799,9993620 N Kensington Street Arlington, VA 22207Open House: Sunday, 4/21 1:00-3:00PM
Courtesy: McEnearney Associates, Inc.
View additional infoMOVE IN READY! NEW CONSTRUCTION HOME. **DISCOVERY, WILLIAMSBURG, YORKTOWN TRIANGLE** Experience luxury living in this stunning 7 bedroom 7.5 bath 4 level home located in the heart of Arlington, VA. Just seconds to Discovery, two lights to DC, and with over 6,600 sq. ft. of living space nestled on an over 10,000 square foot lot, this property boasts endless high-end features, including a truly gourmet kitchen, spa-like bathrooms, spacious bedrooms with walk-in closets, and so much more. Built with the utmost attention to detail, this home showcases impeccable quality and craftsmanship. From the moment you step inside, you'll be awed by the open floor plan on 4 levels of living with elegant finishes throughout, and an overabundance of natural light. Whether you're entertaining guests or simply relaxing, this home has something for everyone.
Courtesy: Compass, (703) 266-7277
View additional infoWelcome to 6243 Wilson Boulevard, Unit 301 in Falls Church VA! This bright top-floor, 1-bedroom, 1-bathroom condo offers convenient living space in a prime location. Inside you'll enjoy hardwood floors, a large living room, renovated full bath and a new stove and dishwasher in the kitchen. The Villages of Falls Church community offers laundry facilities and a designated storage area in the next building, making it easy to take care of chores without leaving the neighborhood. 2 parking passes convey for the unassigned parking lot. This condo is surrounded by conveniences - walk to BJ's, gas station, retail and restaurants. Plus, with the East Falls Church Metro Station just 1.1 miles away, commuting to the city or exploring the area is a breeze. $5,290,0006029 Woodland Terrace Mclean, VA 22101
Courtesy: McEnearney Associates, Inc.
View additional infoJust breaking ground on this truly one-of-a-kind home on a nearly ¾ acre lot in the highly sought after Chesterbrook Woods neighborhood. This homeâs modern organic style will truly blur the line between a sophisticated contemporary estate & the natural beauty that is Virginia. Abundant outdoor living, carefully selected natural materials, attention to detail, and perfectly positioned views are some of the features that will set this home apart from all others. The thoughtful use of space will encapsulate a feeling of tranquility and sophistication to all that enter. Tucked away on a quiet cul-de-sac, but yet so close in. The location is prime. $2,350,0006400 26TH Street N Arlington, VA 22207Open House: Sunday, 4/21 1:00-4:00PM
Courtesy: Innovation Properties, LLC, (703) 782-4422
View additional infoððð ðððð ð¦ð¨ððð¥ ð¡ð¨ð¦ð ð¨ð©ðð§ ð¡ð¨ð®ð¬ðð¬ ðð ðððð ððð¬ðð¦ð¨ð«ðð¥ðð§ð ðð, ðððððð§, ðð ððððð. Discover spacious luxury and an enviable lifestyle in this magnificent new construction home in desirable North Arlington. Boasting 7 bedrooms, 7.5 baths, and an impressive 5,721 sq ft of living space, this residence offers exquisite design and exceptional craftsmanship by ðð§ðð¡ð¨ð« ðð¨ð¦ðð¬. Experience effortless entertaining in the gourmet gallery kitchen, complete with high-end appliances, flowing into the grand family room with its inviting fireplace. Formal living and dining areas offer refined spaces for special occasions, while the upper level's four bedroom suites, each with walk-in closets, provide tranquil retreats. Enjoy the finished basement's versatility with its full guest suite and professionally designed media room â the perfect spot for movie nights or hosting friends. Customize your outdoor enjoyment with optional upgrades like a relaxing deck, a patio for gatherings, or a stylish wet bar. This prime North Arlington location puts commuting and leisure within easy reach. Walk to the Silver and Orange metro lines for convenient city access, and explore the best of parks, shopping, and Falls Church â all just moments away. Embrace the ultimate Arlington lifestyle in this extraordinary new-build home. Don't miss the opportunity to make this luxurious residence your own. Contact us now to learn more about this exceptional property and take advantage of ð¬ð©ððð¢ðð¥ ð©ð«ð¢ðð¢ð§ð ð¨ðððð«ð¬.
Courtesy: RE/MAX Allegiance
View additional infoWelcome to 3401 Lakeside View Drive in Falls Church, Virginia! Nestled in the Waters Edge Condominium community, this lovely 2 bedroom, 1 bath condo delivers contemporary design infused with decorative finishes plus a plethora of exclusive amenities including access to the idyllic, private lake. This community includes a walking trail by the lake, outdoor pool, tennis court, and more. An enchanting courtyard-style entrance, privacy fencing surrounding a dual-entry patio deck, two assigned parking spaces, an open floor plan, wood-burning fireplace, hardwood-style luxury flooring, contemporary lighting, and an abundance of windows are just some of the fine features that make this home so appealing, as an on trend neutral color palette creates instant appeal. Wide plank hardwood-style flooring greets you in the foyer and ushers you into the living room where a wood-burning fireplace flanked by built-in shelving serves as the focal point. Here, a sliding glass door streams natural light and grants access to a courtyard-style patio with privacy fencing and neighborhood nature trails to the sparkling lake beyondâeffortlessly blending indoor and outdoor entertaining or simple relaxation. Back inside, the dining area provides plenty of space for both formal and casual occasions, as a fusion drum chandelier adds tailored distinction. The renovated kitchen is sure to inspire the enthusiastic chef with gleaming granite countertops, traditional and glass-front cabinetry, and quality appliances including a ceramic top range and built-in microwave. The breakfast nook is the perfect spot for daily dining, as a pass-through facilitates entertaining during meal preparation. Fine craftsmanship continues in the primary bedroom boasting an additional slider to the patio, a dressing area with separate vanity sink, and a private entry to the beautifully appointed hall bath accented with sleek fixtures and spa-toned tile flooring. Down the hall, an additional bright and spacious bedroom offers the versatile space to suit the needs of your lifestyle, while a laundry closet provides the ultimate in convenience and ample storage solutions complete the comfort and luxury of this wonderful home. All this can be found in a quiet residential setting that makes you feel many miles away from the hustle and bustle of Northern Virginia, yet itâs centrally located to Routes 7 & 244, I-495, I-395, Express Lanes, Seven Corners, Metro and other major routes. Less than 1 mile to Bailey's Crossroads and Seven Corners! Enjoy the communal amenities of the private lake and its surrounding nature trails, an outdoor pool, picnic areas, tennis court, an off-leash dog area, and activities throughout the year that foster a sense of small-knit communityâthereâs something here for everyone. For a suburban retreat that offers sophistication and comfort, youâve found it. Welcome home!
Courtesy: Coldwell Banker Elite, (703) 445-9100
View additional infoWelcome to your luxurious high-rise retreat, featuring 2-bedroom, 2-bathroom layout with views from your private balcony overlooking the pool. Step inside to discover a beautifully appointed living space complete with a cozy fireplace, perfect for relaxing after a long day. Updated kitchen boasting white cabinets, granite countertops, and stainless steel appliances. The living room and kitchen feature luxury vinyl plank floors, adding a touch of elegance to the space. The bathrooms have been updated for a modern feel. Conveniently located just off the beltway, this apartment offers easy access to everything you need, including shops, Pentagon City, Washington D.C., gyms, and restaurants. Enjoy ample community amenities which include a pool, fitness center, business center, party room, and more, making this the perfect place to call home.
Courtesy: Redfin Corporation
View additional infoREDUCED! Rarely available corner unit in a sought after luxury building with a 24/7 concierge desk. Upon entering you are drawn to the expansive view from the balcony. Afternoon sun saturates the home in natural light. You will be mesmerized as you sit in front of the flickering fireplace, as the sun slowly sinks behind the trees. Pride of ownership is evident, with Brand New Stainless Steel Appliances (refrigerator with ice maker, built-in microwave, stove and dishwasher) installed just for you! All New Light Oak Engineered Hardwood Floors and New Carpet. Natural pebble stone accents create an organic ambiance to the kitchen and primary bathroom. Entertain at your Granite Breakfast Bar. Display books and artwork on Floating Shelves in the living space and bedroom. In-Unit Washer and Dryer are in the foyer closet. Secure underground garage parking space (#238) conveys. Storage room (#202) conveys to tuck away luggage and seasonal decorations. Gas, water & trash are included - the only utility bill is electric. This is a pet friendly community allowing 1 dog of any weight, or two pets with max weight 35 lbs. each. Rich in amenities, you will enjoy an Exercise Room with sauna, landscaped courtyard with Outdoor Kitchen and Gas Grills for hosting barbecues, a well appointed Business Center, Party Room and Game Room and Dog Park on premises. Short walk to Harris Teeter and Silver Diner! Dynamic location close to restaurants and nightlife in Old Town, Shirlington, revitalized Baileys Crossroads & 7 Corners, etc. Accessible to I-395 by car or hop on FREE DASH bus service (LINE DASH 31, 35) is right out front - takes you to King Street Metro, Downtown DC, the Pentagon, Reagan Airport, etc. for low cost commuting! *** CHECK OUT DASH BUS SCHEDULE ON-LINE! ***
Courtesy: Pacific Realty, (703) 989-8877
View additional infoDream location for DC commuters. Minutes to DC and Metro is in front of the building. Studio condo in Luxury high rise condo. 10th floor with great view. Hard floor throughout. Granite countertop, SS appliances, Washer & Dryer in unit. One assigned garage parking, 24hr concierge service. Harris Teeter, Urgent area, Shoppings, Restaurants and much more to enjoy. $2,899,9996101 35TH Street N Arlington, VA 22213
Courtesy: Samson Properties, (571) 378-1346
View additional infoImagine walking into your home every day and thinking and saying "WOW". The premier and unparalleled attention to detail is evident in every corner of this New Construction Single Family home. The home is designed with 6 beds & 6.5 baths with 7,388 sqft of living space. From the foundation to the light fixtures this home has been meticulously detailed from top to bottom. The home features a 3 car garage, 10' foot ceilings on the main area and upper level with a 9' ceilings in the basement. The home has oversized 400 series Anderson windows, and custom tray and coffered ceilings in each room. The windows are designed to bring in the most sunlight highlighting each design feature in the home. The main level offers an open floor concept with an elegant dining room wing connects to the gourmet kitchen complete with Thermador appliances include 48-inch gourmet stove with dual ovens, microwave and wall oven combination, a 60-inch paneled refrigerator, and two dishwashers. The kitchen asl has an oversized center island consisting of a Borghini Silver quartz waterfall granite countertop with an overhang for seating perfect for casual breakfast in the morning and elegant nights with guests. The upper level features 4 ensuite bedrooms with marble flooring and floating vanity in each bathroom and a well designed laundry room. The spacious primary suite includes sitting area with a large balcony overlooking the tree- line backyard. You will be impressed with the TWO walk in closets in the master bedroom with custom shelving and beautiful center pieces and light fixtures in each .The master bathroom offers a luxurious unique copper toned free standing soaking bathtub and oversized walk in shower with 2 ran showers, 2 shower heads a d 1 body spray, and heated floors. The lower level has an Italian commercial grey tile floor with a tasteful and elegant wet bar with a built in ice maker, a spacious fitness room with professional rubber flooring, movie theater, and a guest bedroom with an ensuite bath. Pre wired for speaker install with. private entrance basement. Bonuses; each floor has their own thermostat, Carrier HVAC unit, all exterior trim is PVC, exterior siding is hardy plank, thermal bulk stone for exterior porches and stairs, rear porch, a dignified glass staircase that will take your breath away, and an elevator. Easy access to DC, Tysons, Washington National Airport, shopping centers, and more. Seller prefers to use Central Title & Escrow as a Settlement Company. Open House: Saturday, 4/20 12:00-3:00PM
Courtesy: Samson Properties, (703) 378-8810
View additional infoUPDATE 4/12/24: THE OWNERS HAVE JUST OFFERED A CREDIT IN THE AMOUNT OF $2500.00 TO GO TOWARDS NEW KITCHEN APPLIANCES!! Beautifully maintained condo in conveniently located Historic Parkfairfax! This sun drenched one bedroom, one bath condo has been painted throughout. It has updated Central A/C and Heat throughout, MINISPLITS with a dual system! Minisplits also have a dehumidifier feature as well. If you are looking for a quiet solution for your A/C and Heat, this is it! The Kitchen was designed by Architect Salvatore Benvenga! The inviting Kitchen has granite counter tops and plenty of cabinets. It also has a gas range, and natural cork flooring. A breakfast bar for three is a great addition! It has a very spacious master bedroom with lots of closet space! One year old washer and dryer are conveniently located in hall closet. There is a laundry room in the adjacent building for bulky items if needed. This condo has only had two owners. The many amenities includes 3 outdoor swimming pools, tennis courts tot lots, Gym, Close to shopping, Fairlington Shopping Center, Bradlee Shopping Center, Pentagon City Mall, and Bailey's Crossroads. Restaurants, entertainment and all major access routes. And remember, Amazon is here, as well as Raytheon and Boeing and very close by! Just minutes from Arlington and DC! *** You don't want to miss this one!*** This Condo is Energy Efficient! The Energy Efficient Upgrades are listed below. -Attic completely insulated with 16 inches of cellulose blown in (except for area where boxes can be stored and exhaust fan from bathroom) -Insulating "tent" placed over attic hatch in the attic to keep cold air out of condo in winter and heat from summer sun -Insulation sprayed behind toe molding to reduce drafts on floor; insulation sprayed between dry wall and outer wall around windows. -Weather stripping applied around all doors and windows -Installed Mitsubishi Mini-Split system for heating/cooling/dehumidifying - two units mounted on wall - one in bedroom and one in living area each with separate thermostats. Condensate lines hidden in a Soffit.
Courtesy: Samson Properties, (703) 378-8810
View additional infoLarge 2 bedroom/1 bath unit (with balcony) in Skyline Square Condominium. Walking distance to Target, Giant Food, and many shops and restaurants. A garage parking space conveys with the unit. An extra storage is offered in the building. The condominium features a swimming pool, 24-hour front desk services, fitness center, billiards room. Carpet washed before listed. Most appliances are very new (Fridge 2021, Washer/Dryer 2022, Stove 2020, HVAC 2019, Dishwasher not working). Needs a little TLC. Seller offers $10k credit for that. $3,100,0001916 Valley Wood Road Mclean, VA 22101
Courtesy: Keller Williams Realty
View additional infoMeticulously maintained, wonderful custom-designed Craftsman Colonial situated on a beautiful private 0.59 acre lot in Franklin Park. 6 Bedrooms, 6.5 baths, 3-car garage. Custom features include a wrap-around porch, two-story foyer, exterior masonry wood burning fireplace and flagstone patio, an exquisite wine room, home theatre room, sunroom, main level bedroom, two laundry rooms on main/upper floors, exterior lighting, irrigation system, fully fenced and more. Please click the link in the listing for the video tour. The main level features a gourmet kitchen with cherry wood cabinets with two sinks and two dishwashers, new Sub-Zero 48" refrigerator, new Thermador double oven and a light-filled breakfast area that opens to the patio, perfect for everyday dining or hosting parties. A bedroom with an ensuite full bathroom and laundry, tucked away from the main living area is ideal for an in-law suite or office. A pantry is off the kitchen and by the garage entryway, great for unloading groceries. Upstairs features four bedrooms, each with its own ensuite full bathroom. The primary bedroom has a cozy sitting room with double-sided gas fireplace and custom rug over solid oak hardwood floor. Three well appointed bedrooms are alsoÂon this level, and a laundry room in the hallway. The basement features a large recreation room, home theatre room, a wine room and a sixth bedroom with a full bath which is accessible from both the bedroom and the recreation room. This level is alsoÂequipped with a full kitchen with an oven, fridge, microwave and dishwasher, large storage room and utility room. Surrounded by mature trees, the exterior grounds feature a flat, large landscaped backyard with flagstone patio, a stone fireplace and built-in natural gas grill. The home is also equipped with a natural gas generator. Centrally located, theÂhouse is just a few blocks from Arlington and a few minutes to downtown Mclean. Enjoy both Arlington and Mclean grocery shops, restaurants, fine dining, community centers, parks. Easy commute to DC via the GW Parkway, to Chain Bridge via Glebe Road, or to Key Bridge and Georgetown via Langston (Lee Highway).
Courtesy: RE/MAX Allegiance
View additional infoNo showings between 2-6pm.... Lovely 2 Bedroom 1 level Lincoln model in a park-like setting with a tranquil patio ! Updated kitchen with a new Dishwasher to be installed. A wall of windows let's the lovely outside views pour in ! Updated windows and electrical panel. Come see !
Courtesy: Your Friend In Real Estate, LLC, (703) 434-0773
View additional infoTHE UNIT: Come home to this bright, modern, wide open-plan, corner unit in the Eclipse, which includes an extra-large double-aspect balcony, a garage space (RP2-150), and an extra storage space (SB D-15). Special features include gas cooking, stainless steel appliances, premium countertops, a kitchen island, ceiling fans, and a washer and dryer. You will truly enjoy havig a supermarket in the basement. * * * * * THE ECLIPSE: Be sure to see the gym and the pool which are on the second floor of the East building #3650. Also go to the 7th floor and turn right out of the elevator to the super party room with a theatre, pool table, full kitchen, and a large outdoor terrace with a great DC view. There is a 24/7 concierge to welcome your guests and receive your packages, and there are bike storage areas. Be sure to go down to the P1 level and see what a luxury it is to have a Harris Teeter supermarket in your basement: This is easiest to do after the unit key is returned to the concierge. The Eclipse is the newest high-rise condo in the area by about 2 decades. Construction is solid, with concrete columns and floors, a plus for fire safety and quiet enjoyment, not to be confused with nearby residences that are 6 stories or less, and are stick-built despite the look of their brick facades. * * * * * THE AREA: Amazon and Virginia Tech are building campuses and the Eclipse is at the epicenter. Boeing and Raytheon have recently moved their headquarters here. Be sure to notice the bus stop right across 36th Street. The new Metro stop is just to the south on Potomac Avenue. We are very convenient to the W&OD bike trail that runs from Purcelville to Mount Vernon. Rent a bike right on the corner. A little-known advantage: One can walk home from Reagan National Airport in about 5 minutes. Just take the airport bus to Economy Parking Stop #12, hop over the Jersey-wall, and down the trail. Also it's an easy walk to the River or to the Potomac Yard shopping center with everything you need.
Courtesy: Redfin Corporation
View additional infoWelcome to your new home at The Eclipse! Don't miss out on the opportunity to own this stunning move-in ready two-bedroom, two-bathroom luxury corner unit condo. As you step inside, you'll be greeted by 9-foot ceilings, beautiful hardwood floors, and an abundance of natural light throughout. The spacious and open layout of this unit is perfect for both cozy nights in and entertaining guests. The kitchen has been tastefully updated with high-quality cabinets, granite countertops, and stainless steel appliances (2018), providing both style and functionality. Step out onto the balcony and take in the panoramic views and breathtaking sunsets. This unit also boasts convenient amenities such as an in-unit washer and dryer, an assigned garage parking space, and an additional storage unit. The primary bedroom features a large walk-in closet and an en-suite bathroom complete with a double vanity, granite countertops, a soaking tub, and a standing shower. Both the soaking tub and the standing shower are equipped with shower heads for added convenience. Experience luxury living with access to a range of amenities including a 24/7 concierge, Harris Teeter grocery store conveniently located below, a rooftop deck, fitness center, and pool. Located between the Crystal City and Potomac Yard Metro stations (about a 10-minute walk), and close to Reagan National Airport, National Landing (Amazon HQ2), Four Mile Run, Downtown DC, and Old Town, this home is a commuter's dream. Don't let this opportunity pass you by â schedule your viewing today and make this dream condo yours! Open House: Sunday, 4/21 1:00-3:00PM
Courtesy: Long & Foster Real Estate, Inc.
View additional infoNew adjusted price! Enjoy Monument and Potomac River views year-round from this spacious two bedroom plus den unit at The Eclipse. Million Dollar Views, without the million-dollar price tag. Hard to find Monument and River view properties at this attractive price point. National Landing is so close to everything! New Potomac Yard Metro station is just blocks away, as is the new Virginia Tech Innovation Alexandria Campus, and much more! Lots of energy and development in this area, plus you can watch the Fourth of July Fireworks from your own private balcony! Engineered hardwood floors thru out, and unit freshly painted. Lots of large windows and doors to see the Potomac River, Washington DC Skyline, National monument buildings as well as wonderful view of the Alexandria Masonic Temple from the office window. Living room bult-in shelving and Bose surround sound stereo system conveys. There is a large dining room space, and off the dining room is the office with wall shelving and wonderful views. The kitchen features, granite counter tops, stainless steel appliances and gas cooking. Several of the appliances are just a year old and there are lots of counter and storage space. Off the foyer hallway is a newer stackable washer and dryer unit. The owner's suite is large and enjoys a wonderful view of the Washington Monument and DC skyline, not to mention Reagan National Airport and every changing views. There is a walk-in closet with custom California Closet wood built-in system with drawers, shelves and hanging areas. There is a second large closet included in the owner's suite along with a renovated shower, double vanity with granite countertop and side by side showers. Everyone gets their own shower! The second bedroom is an ensuite with full bath, spacious and also affords monument views. Both bedrooms have Casablanca ceiling fans. If you are not familiar with The Eclipse there is an amazing large party room on floor 7 with a theater room, great entertaining spaces, and a spacious outdoor rooftop deck with spectacular views. This area be enjoyed by residents 24/7 if not privately reserved for an event. A wonderful place to unwind and relax and feel like you are on vacation. There is also an outdoor pool, and fitness center on level 2 in building 3650. This unit is being sold with two side by side parking spaces on P2 very close to the elevator, as well as a secure extra storage unit. There are various retail establishments on site as well as a large Harris Teeter grocery store complete with pharmacy, making it so convenient and easy to shop and dine. There is also a private child day care facility on site and a tot-lot for Eclipse residents only. Great lifestyle living! This unit is one of the largest in the development and offers a wraparound balcony with wonderful river, city and monument views. Trains, Planes, Automobiles and Boats! So much activity to watch an enjoy. Come be a part of this growing area and enjoy all the benefits the National Landing neighborhood affords, as well as unknown future developments. Lifestyle living at its best! Spacious unit with river and monument views, garage parking, on-site grocery store convenience and so much more! Open House: Sunday, 4/21 1:00-3:00PM
Courtesy: EXP Realty, LLC, (866) 825-7169
View additional infoOpen house Sunday 4/21 from 1-3 pm. This 3-bedroom, 2-and-a-half bath end unit condo offers over 1700 square feet of sophisticated living space. Large enough to live like a house, you step into the formal entryway, complete with a half bath and a huge walk-in closet. Then enjoy a generously sized living room (big enough to hold a sectional sofa AND a baby grand piano!) and a separate dining room with plenty of space to entertain. The gourmet kitchen features stainless steel appliances, new granite countertops, and eat-in space. The huge living room opens to a wall of windows and a large balcony, with room for a table and chairs to enjoy the sunshine. Behind French doors, you'll find the first bedroom/den with built-in shelving. Down the hall, you'll find a full hall bath, a spacious primary bedroom with an ensuite bath, and another bedroom. Tons of closets and storage throughout! This beautiful condo is completely move-in ready, with fresh paint throughout and brand-new carpeting. With TWO garage parking spots AND a storage unit, storage dilemmas are a thing of the past. Enjoy the breathtaking views from your spacious balcony that overlooks the tranquil pool. Newer HVAC too! As part of the building amenities, enjoy a fitness center, benefit from the 24-hour concierge service in this secured building, and take a dip in the expansive pool. Only 5 miles away from the Pentagon, 7 miles from Reagan National Airport, and minutes away from the best shopping and restaurants at Tysons Corner. Welcome home! $1,995,0006022 Oakdale Road Mclean, VA 22101Open House: Saturday, 4/20 12:00-3:00PM
Courtesy: Keller Williams Realty
View additional infoWelcome to this beautifully expanded home in sought after Chesterbrook Woods featuring rarely available Main Level Living! Located in a private setting with views of Pimmit Run, this move-in-ready 5 Bedroom, 5 Full Bathroom home with over 4500sf provides open and airy living spaces, a gorgeous Primary Bedroom Suite, and a spacious walk-out lower level with 9-ft ceilings. The main level living area features gleaming hardwood floors throughout, an expansive and light-filled gourmet Kitchen with 42â wood cabinetry, stainless steel GE Monogram appliances, a massive island and space for a breakfast table. The adjacent Family Room with Fireplace and built-in desk area overlooks the backyard through a magnificently large set of windows while the Laundry and Mudroom provide multiple organization and storage options as well as direct access to the 2-car Garage. The Dining Room accommodates a large table and opens to the expansive rear deck. The Living Room at the front of the home is a quiet and peaceful respite and offers a Fireplace as well. The Main Level Primary Bedroom Suite is generously sized to more than accommodate a king sized bed and includes a custom built-in sitting area with spectacular views of nature. The Primary Bathroom is beautifully finished with an oversized dual sink vanity, large shower with frameless glass door and bench, soaking tub, separate water closet, and a large walk-in closet. Bedroom 2 comes with a walk-in closet and en suite Bathroom with Shower. Bedroom 3 accesses the Full Hall Bathroom. A separate private Office with built-in desk and bookshelves is accessed on the way to the Lower Level and makes work-at-home a breeze. Prepare to be wowed by the open and spacious nature of the walk-out Lower Level with soaring 9-ft ceilings, tons of natural light. The Rec Room offers a wet-bar and Fireplace, and direct access to the private covered patio for quiet evenings or morning coffee. Bedroom 4 has an en suite Bathroom and walk-in closet while Bedroom 5 accesses the Full Hall Bathroom. A Workshop and additional Storage Room complete the lower level. Just 1 light to DC and minutes to the Chain Bridge, Chesterbrook Woods is one of McLeanâs most sought after neighborhoods providing a peaceful feel, access to nature, and connection to community. Close to both Arlington and Fairfax County parks. Connected neighborhood streets are ideal for taking a stroll throughout the day. Conveniently located close to Arlington, downtown McLean, Tysons, NW DC, and commuter routes. Come delight in the ease of main level living with beautiful spaces to share and enjoy.
Courtesy: KW United
View additional infoJust reduced by $10,000! OPEN SUN March 10th 2-4PM. This is a unique 1 bedroom unit with a large den. 1163 Sq/Ft of space. This is not an actual 2 bedroom unit. There is a full bath, powder room and an attached patio. 2 parking spaces and a storage space conveys with this home. Donât miss this very rare opportunity to own a patio condo unit within the sought after Skyline Square Condominium. You can easily access your unit when you have to unload groceries or you when you have to run in and grab something you forgot at home. This condo is great for people who love to entertain. Your guests can easily join your celebrations and you have plenty of room to expand onto your private patio area. This is a great perk that is hard to find in any high rise building! The home has an entry door from the hall as well as easy access to the outdoors via the patio. Both the primary bedroom and den are a great size.. There is a private full bath in the primary bedroom as well as a powder room in the hallway. The large galley kitchen is next to the laundry closet where there is a in-unit washer/dryer. The foyer leads into the ample sized living and dining room spaces. Condo fee includes water, sewer and trash. Skyline Sqauare is a well-established, well managed luxury condominium with a myriad of amenities and services. It offers services and amenities in demand by those in search of gracious living and a carefree lifestyle. It is ideally located near restaurants, shopping, public transportation, and popular tourist attractions. The building is in a great location close to Route 7, Route 50, 395 and King Street. It is on the metro bus line that connects to several subway stations. The building has 24/7 security and a 24 hour front desk. The condo also has an in-unit maintenance program that offers many useful, convenient and affordable services to include help with HVAC, plumbing and electric. The building also has wonderful facilities to include an outdoor pool, a party room, exercise rooms, steam/sauna rooms, a game room, and a library.
Courtesy: RE/MAX Executives
View additional infoWelcome to the desirable Pointe at Park Center! This charming 1-bedroom condo + den features an open concept layout with a spacious living room/dining room combo. Updated kitchen with ss appliances. Enjoy cozy evenings by the wood-burning fireplace, perfect for relaxation and ambiance and enjoy the sun filled den which is great for recreation or office area. Convenience is key in this sought-after gated community, which includes an assigned parking space for residents. Take advantage of amenities such as a community shuttle service to Pentagon City Metro, a well-equipped gym, a refreshing pool, and a versatile party room for gatherings and events. Experience a lifestyle of ease and comfort at the Pointe at Park Center, where urban convenience meets community charm. One assigned garage space! $2,750,0002012 Rockingham Street Mclean, VA 22101
Courtesy: RE/MAX Allegiance
View additional infoWith exceptional craftsmanship, unique features, and an idyllic setting, this Morris-Day Signature Home is a true gem. It was designed and expertly expanded in 2008 by the late Rob Morris, who brought the beloved Craftsman style to Franklin Park. In immaculate A++ condition, this wonderful home will wow you with its upgrades, special features, and Morris-Day attention to detail. Rob Morrisâ Craftsman architectural style is evident throughout the home. Custom trim, stained glass, and beautifully executed built-ins showcase Morris' eye for timeless design. The level of finish work is exceptional, with clean lines and high-quality materials, creating an elegant, cohesive aesthetic. The open kitchen and family room, with their wall of windows, foster a bright and airy living space, and are complemented by two pantries and a hidden washer/dryer. The primary suite boasts four closets, including a spacious walk-in. The wheelchair-accessible first floor, including a bedroom with bathroom and coffee bar, makes the home adaptable and accommodating, while the finished lower level rec room offers an ideal space for entertainment and relaxation. 3-car garage and 3-zone HVAC. Situated on a level, private, half-acre lot with a covered porch and flagstone patio, this home provides ample room for a pool, gardening, and outdoor living. $3,199,0006305 36TH St Arlington, VA 22213
Courtesy: Samson Properties, (703) 378-8810
View additional infoTHE HOUSE IS IN THE FINAL PHASES OF CONSTRUCTION Delivery: February 2024 A&G Homes is proud to present an extraordinary custom home situated in the highly desirable North Arlington, tucked away on a quiet cul-de-sac, a serene street, and a private road, all on an expansive 10,000+ square foot lot. This contemporary transitional home boasts 5 bedrooms, 5 bathrooms, 2 half baths, and a 2-car garage, providing 6,904 square feet of luxurious living space. The spectacular use of space is highlighted by an open-concept layout with large windows that fill the home with natural light throughout the day. The main level features ten-foot ceilings, eight-foot solid core doors, and elegant hardwood floors throughout. Notable upgrades include an elevator and a distinctive floor-to-ceiling 48" wide gas fireplace in the family room. The spacious dining room showcases floor-to-ceiling windows and beautiful tray ceilings. Adjacent to the dining room is the butlerâs pantry, complete with a wine/beverage cooler and a walk-in pantry. From the butlerâs pantry, step into the stunning Chefâs modern kitchen with high-end JennAir appliances, custom stacked cabinets, in/under cabinet lighting, a spacious waterfall island with bar seating, quartz countertops, and a ceramic tile backsplash. The kitchen seamlessly opens to the breakfast area and family room, which features a tray ceiling. A deck off the breakfast nook completes the perfect indoor/outdoor entertaining space. To round off this level, a mudroom with built-ins is located off the attached two-car garage. A wide staircase leads to the upper and lower levels with large windows. The upper level hosts the luxurious owner's suite with dual walk-in closets, tray ceilings, a costume accents wall, and a sitting area with a 36" wide modern gas fireplace. The master bedroom also features a luxurious aspect with a door leading directly to a spacious terrace. The spa-like bathroom includes double vanities, a separate shower with heavy glass-enclosed shower doors, and a relaxing freestanding bathtub. Additionally, there are three bedrooms, each with its own full bathroom, and a laundry room with access to the master room. The lower level offers a spacious recreation room, exercise room, an additional bedroom with a full bathroom, one half bath, and an optional theatre room. A full walkout leads to the beautiful backyard and expansive patio. An elevator provides access to all three levels. Conveniently located with easy access to major freeways and local routes to both Dulles and Reagan National airports, commuting in the metro area is a breeze. Whether heading to various employment hubs, a day trip to Shenandoah National Park, or sightseeing in Washington DC, this location is ideal. Other properties are available, and there is still time to customize this home to your liking. Choose the interior, exterior materials like stone or Hardie, colors, and upgrades. For any questions or to schedule a personal tour to meet the builder, please contact the listing agent. NOTE: THE PICTURES ACCOMPANYING THIS LISTING ARE REPRESENTATIVE OF THE BUILDER'S WORK QUALITY AND AVAILABLE FEATURES AND UPGRADES FOR BUYERS. The photos are from the previous model.
Courtesy: RE/MAX Allegiance
View additional infoSunny & Spacious Lincoln Model!! Freshly Painted throughout! Renovated kitchen with granite counters and stainless steel appliances. Wood Floors. Bright Living Room with multiple cedar closets. Open Floorplan. Delightful Patio off living room. Super location near shopping, entertainment and commuting. Plenty of sunshine. Private entrance. Separate Storage space is included! Easy access to metro with a short commute to Washington DC Open House: Sunday, 4/21 1:00-3:00PM
Courtesy: Samson Properties, (703) 935-2308
View additional infoLocation, Location! Welcome to this beautifully updated condo in Park at Point Center, a gated community in the heart of Alexandria. As you enter you are greeted with brand new hardwood flooring throughout , complemented by newly refinished white kitchen cabinets and granite countertops. Freshly painted walls adorned with new trim enhance the modern aesthetic of this home. Stay ahead of the curve with smart features including automated blinds in the primary, light switches, door lock, and an ecobee thermostat. Washer, dryer and water heater were replaced in 2021. Step out onto the spacious balcony and soak in the serene view of the pool area, perfect for relaxation and entertaining. Park at Point Center offers an array of exceptional amenities, from the outdoor pool, hot tub, and sauna to the fitness room, sports court, car washing station, grilling area and dog park. The community also provides a complimentary weekday shuttle to the metro and a nearby bus stop making your commute a breeze. Ideally located with easy access to dining, shopping, and entertainment including the historic charm of Old Town Alexandria and the vibrant energy of Washington DC. Within minutes to the airport, Pentagon, Amazon HQ2, and 395/495. Don't miss this opportunity to live in a prime location with all the comforts of modern living! How may I help you?Get property information, schedule a showing or find an agent |
|||||||||||||||||||||||||||||||||||||||||||||||||||||||||||||||||||||||||||||||||||
Copyright © Metropolitan Regional Information Systems, Inc.


