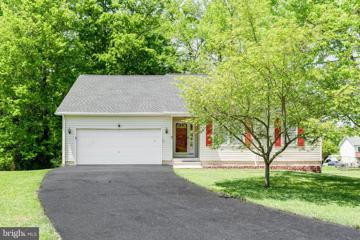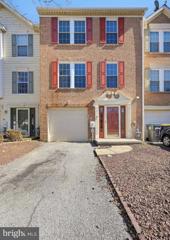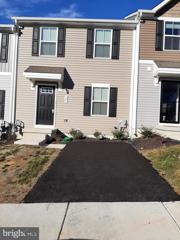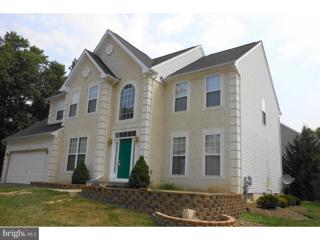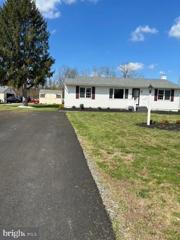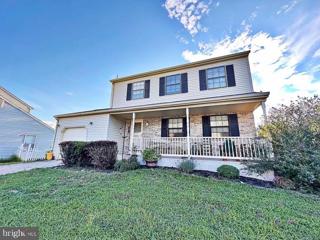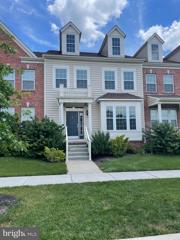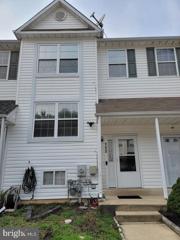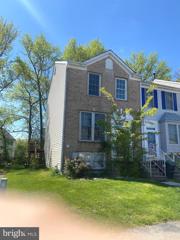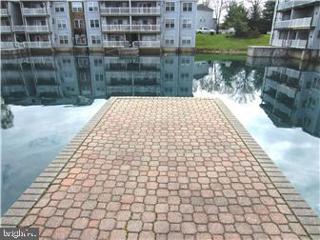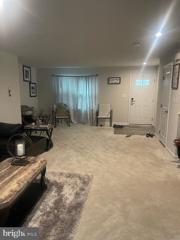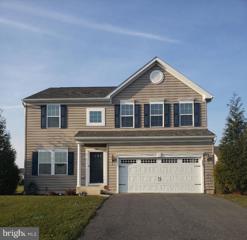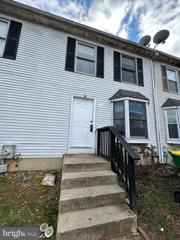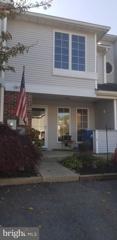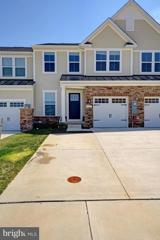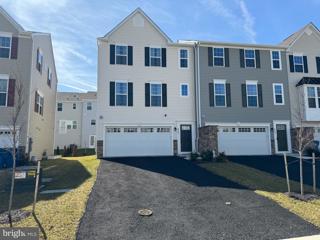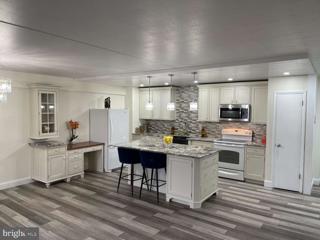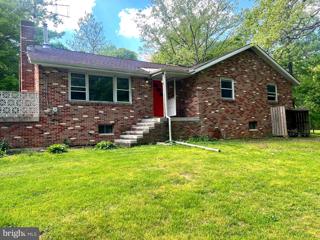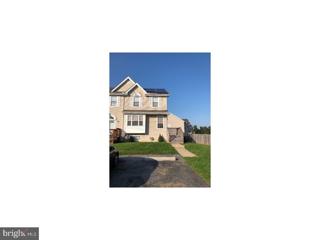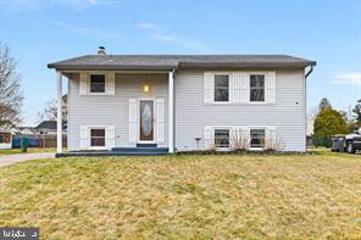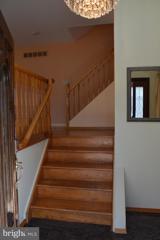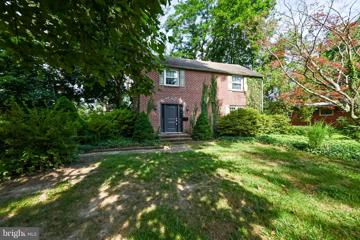 |  |
|
Chesapeake City MD Real Estate & Homes for Rent
The median home value in Chesapeake City, MD is $369,000.
This is
higher than
the county median home value of $265,000.
The national median home value is $308,980.
The average price of homes sold in Chesapeake City, MD is $369,000.
Approximately 70% of Chesapeake City homes are owned,
compared to 19% rented, while
10% are vacant.
Chesapeake City real estate listings include condos, townhomes, and single family homes for sale.
Commercial properties are also available.
If you like to see a property, contact Chesapeake City real estate agent to arrange a tour
today! We were unable to find listings in Chesapeake City, MD
Showing Homes Nearby Chesapeake City, MD
Courtesy: Integrity Real Estate
View additional infoMove-in rancher in the water-oriented neighborhood of Kensington Courts. Main level offers a spacious owners suite with private bath and large closet and two additional bedrooms and full bath. The large, living room opens to dining area and kitchen. Finished basement with large rec room, storage room and egress to the rear yard. Convenient to RT 40, MD/DE line and downtown Chesapeake City. Enjoy local waterfront restaurants, marinas, wineries and walk/bike along the C&D canal.
Courtesy: BHHS Fox & Roach - Hockessin, (302) 999-9999
View additional infoWelcome home to this charming, interior townhome nestled in Newark, DE, boasting a beautiful brick exterior and within the five mile radius of Newark Charter! The convenience of an attached one-car garage provides easy access to your home. Upon entering, the ground level offers versatility with garage access and a spacious living area. On the second level, you'll discover another inviting living room, a kitchen with a breakfast bar, and a dining area, creating a seamless flow for daily living and gatherings. Venturing up to the third level, the primary bedroom features a walk-in closet and ensuite bathroom for added privacy. Two additional bedrooms offer comfort and flexibility to accommodate your needs. Step outside onto the back deck off the second level, where you can unwind and enjoy the fenced-in backyard. Conveniently situated close to Newark, Wilmington, and Maryland, this home offers easy access to a variety of amenities, dining options, and entertainment venues, ensuring a lifestyle of convenience and enjoyment. Don't miss out on the opportunity to make this townhome your own and experience the best of Delaware living! SPECIAL CLAUSES: 1) No smoking permitted 2) No pets permitted 3) Renters insurance required 4) Tenant pays all utilities including electric, gas, water and sewer 5) Property is currently wired for security system, monitoring available at tenant expense 6) Tenant responsible for lawn care to include weeding, leaf removal and snow removal 7) No alterations to home or grounds without written permission from Landlord 8) Use of area rugs or floor protectors required under all furniture resting on hardwood flooring 9) Tenant required to change HVAC filters at least quarterly or as recommended by manufacturer 10) Property has a public sewer system. Tenant is prohibited from flushing cat litter, cleaning products, feminine hygiene products, diapers, cleaning wipes, tissue papers, paper towels, and other foreign objects down the toilet 11) No Sublease without landlord written permission 12) tenant responsible for any repair less than $100.
Courtesy: Long & Foster Real Estate, Inc., (410) 879-8080
View additional infoNewer townhome in Elkton waiting for you! 3 BR, 2 Full and 1 half bath located in a cul-de-sac with off street parking for 2 vehicles. Open concept main floor with slider and steps to the backyard. Enjoy cooking in the kitchen with newer black appliances! Tankless hot water heater for your convenience. Primary bedroom with ensuite bathroom and walk in closet. Two additional bedrooms upstairs with hall bath and laundry upstairs for your convenience. Full unfinished basement provides ample space for storage. Online application at Long & Foster Rentals with $55 application fee for each applicant/occupant age 18 or older. Renter's Insurance required. No smoking and no pets allowed. Credit scores over 630.
Courtesy: BHHS Fox & Roach - Hockessin, (302) 999-9999
View additional infoAvailable May 1, 2024. Qualifications Include the following: Minimum Credit Score 700+; Minimum Household Income $125,000 per year, Lease term: 2+ Years. Don't miss this outstanding rental in Deerborne Woods. Open, bright and sunny floor plan features 9 foot ceilings, first floor office, a gourmet kitchen with hardwood floors, center island, gas cooking, newer appliances and cabinets and recess lighting. The kitchen opens to incredible 2-story family room with a gas fireplace. Spacious master bedroom suite features walk-in closet, and luxurious master bath with soaking tub, separate shower and double sinks., Awesome custom paver patio and flower beds makes this house perfect for entertaining. Only steps away from lovely community playground and tennis courts. Truly a Great community in a great location! Minutes away from I-95, Rt. 896, U of D and Christiana Hospital. SPECIAL CLAUSES: 1) Small pets permitted with owner approval and pet deposit 2) No smoking permitted 3) Tenant pays all utilities including water; sewer is included in rent 4) Renters insurance required 5) Tenant responsible for lawn care to including grass cutting, weeding, leaf removal and snow removal 6) No alterations to home or grounds without written permission from landlord 7) Lease addendum included 8) Tenant responsible for replacement of batteries in smoke detectors and garage remote 9) Clogged drains resulting from tenants actions will be repaired at tenants expense 10) Tenant responsible for trash removal.
Courtesy: Phoenix Real Estate, (302) 300-2300
View additional infoRanch home in Appoquinimink School District. This lovely ranch is in excellent condition with 3 bedrooms, 2 full bathrooms, eat-in-kitchen, living room, main floor laundry, plus a clean, dry basement. Off street parking in the driveway to the left of the home (when facing from street). Pole barn next door is NOT part of this rental. NO smoking, NO animals allowed. Credit check, background check and income verification is required. Owner will provide application information through mysmartmove.com. Tenant responsible for all utilities, including trash and snow removal if needed.
Courtesy: Tri-County Realty, (302) 538-5899
View additional infoAwesome 3 bedroom, 1.5-bathroom home with a one care garage located near Fox run in Bear. Home has fully fenced in yard, unfinished basement, updated kitchen and bathrooms, and a huge storage shed. Apply today!
Courtesy: BHHS Fox & Roach - Hockessin
View additional info1) No smoking permitted 2) Pet considered with owner approval and pet deposit 3) Tenant pays all utilities including water and sewer 4) Renters insurance required 5) Tenant responsible for lawn care to include grass cutting, weeding, leaf removal and snow removal 6) No alterations to home or grounds without written permission from Landlord 7) Community regulations apply 8) Use of area rugs or floor protectors required under all furniture resting on hardwood floors 9) Tenant prohibited from flushing foreign objects down the toilet 10) Tenant responsible for replacement of batteries in smoke detectors and garage remote 11) Ice makers/garbage disposals will be repaired at owners discretion 12) Clogged drains resulting from tenants actions will be repaired at tenants expense 13) Appliance damage other than the normal wear and tear will be repaired at tenants expense.
Courtesy: EXP Realty, LLC, (888) 543-4829
View additional infoð¡ Charming Townhouse Rental in Bear, DE Welcome to your new home at 132 Wimbledon Ct, located in the serene Forest Glen neighborhood of Bear, DE. This spacious and well-maintained townhouse is nestled in a peaceful community with convenient access to amenities and major highways. ð Key Highlights: - Address: 132 Wimbledon Ct, Bear, DE 19701 - Owner: Ricardo R & Carlita T Victoria - Property Class: Residential - Geographic Information: New Castle County, Pencader Hundred, Christina High School District - Subdivision/Neighborhood: Forest Glen - Lot Characteristics: 2,178 sqft, 0.05 acres, 18.00 ft frontage, 120.00 ft depth - Building Characteristics: 2-story row/townhouse, 3 bedrooms, 1.5 bathrooms, full basement - Rent: $2,400 per month - Terms: First month's rent and security deposit of $2,400 each. ð³ Property Features: - Spacious living area with 1,275 sqft above ground. - Well-appointed kitchen with ample storage space. - Comfortable bedrooms with carpet flooring. - Central air conditioning for year-round comfort. - Full basement offering additional storage or recreation space. - Convenient access to local schools, parks, and shopping centers. ð Availability & Contact: This lovely townhouse is available for rent at $2,400 per month. The owner is seeking first month's rent and a security deposit of $2,400 each. Don't miss out on this fantastic opportunity to call 132 Wimbledon Ct your new home! Contact us today to schedule a viewing.
Courtesy: EMORY HILL REAL ESTATE SERVICES INC., (302) 322-9500
View additional infoAdorable 3 bedroom, 2 1/2bath townhouse in Bear. Enjoy your morning coffee viewing the lovely tree lined backyard from your deck. Fully finished downstairs walk out basement with full bath. Freshly painted, new carpet and end unit. Please read the requirements for renting. Remarks: 1)No pets permitted 2)No smoking permitted 3)Tenant responsible for all utilities, including Water and Sewer 4)Tenant responsible for Trash removal and Snow removal 5)Tenant responsible for Lawn/Tree/Shrub Care, weeding and watering in Season 6)Tenant to use area rugs in high traffic areas of wood floors, floor protectors under furniture resting on hardwoods 7)Tenant responsible for all fines from County or HOA for violation of regulations 8)Proof of renters' insurance for all tenants required at time of possession 9)All occupants, aged 18 and older, are required to undergo a criminal background check Requirements: Tenants must have a Credit Score of 625 or higher, satisfactory Landlord References or Mortgage payment history. Your total household GROSS weekly income must equal the monthly rent. All occupants, ages 18 and older, are required to undergo criminal background check.
Courtesy: Patterson-Schwartz-Property Management, (302) 234-5240
View additional infoIf you are currently working with an agent, please contact them to schedule a tour. If you do not have an agent, we can connect you with one who can assist you. Beautifully maintained and ready to move into! This 2-bedroom, 2-bath unit offers views of the water from the living room and both bedrooms. Property has an updated kitchen, in unit laundry, upgraded bathrooms and a balcony right on the water. Rent includes trash, parking, exterior maintenance, pool access, fitness center, and sauna. Centrally located within minutes of major routes and shopping. SPECIAL CLAUSES: 1) No smoking permitted 2) No pets permitted 3) Tenant responsible for all utilities including water and sewer 4) Renters insurance is required 5) Tenant to abide by Condo Rules & Regulations 6) Ice makers and garbage disposals will be repaired at owners discretion 7) Clogged drains resulting from tenants actions will be repaired at tenants expense 8) Included in rent are lawn, snow removal and trash
Courtesy: Cummings & Co. Realtors, (410) 823-0033
View additional infoCOME AND TOUR THIS BEAUTIFUL AND ALMOST NEW BABY, A PLACE TO CALL HOME !! BACK TO THE WOODS WITH LARGE DECK AND YARD. EVERYTHING HERE LOOKS BRAND NEW! THE HOA INCLUDES LOTS OF AMENITES LIKE POOL, COMMUNITY CENTER AND PLAY AREA. A CREDIT SCORE OF AT LEAST 650 IS NEEDED. ALL FUNITURES & FURNISHINGS WILL BE LEFT FOR THE TENANT USE IF SO DESIRED!!!!!
Courtesy: Keller Williams Real Estate - Newark, (302) 738-2300
View additional infoBeautiful 2 story home - 4 bedrooms and 2.2 baths. Hardwood floors throughout the 1st floor. Open floor plan. Formal living room Large family room with built ins open to large kitchen with stainless steel appliances, center island and butlers pantry. Dining area off kitchen with access to rear deck and fenced yard. Main bedroom with large walking closet and private bath. 3 additional bedrooms, full bath in hallway and laundry room with washer and dryer finish up the 2nd level. Partial finished basement with large storage area. Gas heat, Central air. 2 car garage with inside access. Tenant is responsible for all utilities including sewer, trash, lawn maintenance & snow removal.
Courtesy: Coldwell Banker Realty, (302) 234-1888
View additional infoWelcome to this exceptional 3-bedroom, 1.5-bathroom townhome showcasing a recently renovated kitchen with contemporary cabinets, elegant granite countertops, and stainless steel appliances. The property features LVB flooring, a fully finished basement, a charming deck, and a private fenced backyard, blending comfort and sophistication seamlessly. Located in the sought-after RT40 Newark/Bear area, this home offers unparalleled convenience and accessibility. Residents will enjoy exclusive access to a community swimming pool and clubhouse, enriching the overall living experience. Tenants are responsible for all utilities. This remarkable property will be ready for move-in NOW, with one month's rent and one month's security deposit required. Seize the opportunity to call this exquisite residence your new home. Please note that smoking is strictly prohibited inside the house.
Courtesy: RE/MAX Edge, (302) 442-4200
View additional infoWelcome home! This property is a 3 bedroom, 1.1 bathroom townhouse located in Beck Woods in Bear. There is a spacious kitchen with an island, master bedroom with Jack & Jill bathroom and his & her closets for extra space, and a wood fire place. The home features a basement for storage and includes a washer and dryer as well as a rear patio for when the weather warms up now that spring is almost here. There are two assigned parking spots out front. Special clauses 1) No smoking 2) Tenant responsible for all utilities including gas, electric, water, sewer, trash, cable and internet 3) Tenant responsible for lawn and snow removal 4) NO Pets 5) Application fee is $35.00 per adult
Courtesy: First Class Properties, (302) 677-0770
View additional infoWhatâs better than a brand new home to move into in everyoneâs favorite town â Middletown. Served by Appoquinimink School District, this 2630 square foot townhome is located in the Baker Farm community. The first floor has engineered hardwood flooring throughout. The kitchen has double ovens and a built-in microwave with an oversized gas cooktop. Quartz countertops, multiple work surfaces endless cupboards and a massive island with breakfast bar are additional kitchen features. The great room is 24â x 20â and is part of the very open first floor living space. From the great room you can exit to the elevated fenced maintenance-free deck overlooking the backyard and open community area. The 2nd story has 3 very large bedrooms with the main bedroom enjoying a full bath with double glass doored shower, quartz countertops with double sinks and a doored separate commode. The walk-in closet is massive. The other two bedrooms are very large with nicely sized closets. And there is more! The lower level is fully finished and just waiting for multiple applications such as office space, home schooling area, entertainment center ⦠or whatever your lifestyle celebrates! There is a one car garage as well as a double concrete driveway. It has it allâ¦itâs all new and waiting for you!
Courtesy: English Realty, (302) 295-4845
View additional infoUnit is available May 1st 2024............. This newly built home conveniently located just minutes away from Christian Mall and Interstate 95. Situated in a prime location, this residence offers easy access to shopping, dining, and major transportation routes, including a short 30-minute drive to Philadelphia International Airport. Ideal for those undergoing a job relocation, this home presents a rare opportunity for comfortable and convenient living. All furniture is negotiable, allowing you to customize the space to your liking.
Courtesy: HomeZu, (855) 885-4663
View additional infoWelcome to 56 Welsh Tract Rd. Apt #309 in Villa Belmont! This astonishing 2 bedroom, 1 bath, 3rd floor unit has been beautifully renovated with modern finishes and lots of love! Feel free to come by and check out the place and see all of the updates and new features, including a new vinyl flooring throughout, fresh paint all around, completely new and refurnished kitchen cabinets accompanied by brand new granite countertops, a spacious island, tiled backsplash, and stainless steel appliances! The ceiling above the kitchen has been revamped with a new look including woodhaven planks and recessed lights to provide a bright and clean looking cooking area. Right beside the kitchen is a desk alongside cabinets, allowing for a place for work to be done, book reading, Zoom calls etc.! The updated bathroom is sure to impress with new quartz-styled tile flooring and a beautifully handcrafted vanity complimented with a storage mirror and great lighting! Both bedrooms are spacious and well lit with natural lighting, the master bedroom is accompanied by a walk-in closet providing extra storage space! Check out the weather or enjoy some fresh air with your own balcony! With easy access to HVAC, the balcony is paired with chairs and a coffee table that have been provided as well! Included in the rent is basic cable, hot water, trash, and access to their pool (in the summer-time of course) adding even more value! Secured building with access only to those granted via TeleComm or by phone, along with shared laundry on the main floor (payment processing is done through allocated app). Aside from the pool, the community features elevators, security doors, and clear walking paths. We qualify applicants based on good credit (clear of any court judgements and past-due debt), positive landlord reference and rental history, and solid job/income history with sufficient current income (3.5x monthly rent) to comfortable cover the rent, plus utilities. Special Clauses: Rentals insurance is required, No Smoking, No pets, and the Tenant must use floor protectors under all furniture. Thank you!
Courtesy: BHHS Fox & Roach-Christiana, (302) 368-1621
View additional infoAvailable Rental close to the University of Delaware. This well-maintained Ranch has three bedrooms, two full baths, a one-car garage, and a very nice fenced-in yard. Other features include a large eat-in kitchen and dining area. A cozy family room with built-ins and a wood-burning fireplace. A full unfinished Basement with plenty of storage and workshop area. Large private backyard with a screened-in porch and fire pit area. There is also a garden area and a shed is provided. Special Clauses: 1.) No Smoking Permitted. 2.) No Pets. 3.)Tenant responsible for Gas, Electric, Hot water, Water, Sewer, Cable, Internet, Phone, Landscaping, Lawn care, and Snow removal. 4.)Tenant to provide proof of renters insurance. 5.) Washer and dryer provided in working order; tenants are responsible for servicing. 6.) Tenant responsible for replacing smoke detector batteries, all light bulbs, and HVAC filters in the property during the tenancy. 7.) No alterations to the home or grounds without written permission from the Landlord 8.) Clogged drains resulting from tenants' actions will be repaired at the tenant's expense.
Courtesy: Coldwell Banker Realty, (717) 735-8400
View additional info
Courtesy: Madison Real Estate Inc. DBA MRE Residential Inc., (302) 836-0600
View additional infoCharming 3-bedroom, 1.5-bathroom end unit townhome ideally situated near stores and highways for ultimate convenience. This well-maintained property offers a blend of comfort and accessibility, making it the perfect place to call home. The large backyard includes a patio and standing deck in addition to a nice-sized field that is perfect for children at play and for guests to be entertained.
Courtesy: RE/MAX Edge, (302) 442-4200
View additional infoWelcome to this fantastic bi-level with a flexible floor plan on the corner lot in Robscott Manor. Extra Large Eat-in-Kitchen, Dining room, Family room, and Living Room can be utilized to meet your needs best. Fresh paint and hardwood floors throughout most of the home. Upon entry, the entire bathroom, closet, and laundry/utility room will be on your right. On your left, up a few steps, is the formal living room leading into the massive kitchen with plenty of white cabinets for all your dishes and kitchen gadgets. Granite/Quartz counters and updated flooring will transform this kitchen! Downstairs from the kitchen is a large room with a wood-burning stove and one extra bedroom. There is a small deck off the kitchen to the backyard, which can also be accessed from the sliding door in the Family room addition. Upstairs you will find two good-sized bedrooms and a full bathroom. The large driveway will accommodate 3+ cars. There is a car-attached garage with a separate door into the backyard for your convenience. The backyard is fenced with a 6' privacy fence, which is perfect for when you are enjoying your backyard. It is an excellent location in downtown Newark and convenient to all major routes for commuting.
Courtesy: RE/MAX Edge, (302) 442-4200
View additional infoIt is ready to be moved into! Welcome to this three-bedroom, one-and-a-half-bath raised ranch home, which awaits your creative touch in the Scottfield community. You are led to the flexible main living level as you enter the inviting foyer. The eat-in kitchen, equipped with stainless steel appliances, offers a comfortable and casual space that opens to the dining and living area. This area is filled with natural light thanks to a custom-made, shadow-box-inspired interior wall. Adjacent to it is an all-season sunroom with beautiful hardwood floors, two ceiling fans, and a wall of windows overlooking the fenced rear lawn. It's the perfect place to relax and enjoy your favorite streaming shows. The main floor has three spacious bedrooms and a full bath, providing comfort and functionality. Downstairs, the lower-level recreation room welcomes you with a brick-raised hearth wood-burning stove, complete with plenty of chopped wood, saving you time and money. The dedicated project/craft room has built-in shelving to organize your supplies. An adjacent storage room with ample built-in shelving simplifies seasonal items and décor arrangement and organization. Conveniently, major commuter routes such as I-95, I-295, DE-Rt. 1, and DE-Rt. 896, as well as Wilmington Airport, provides easy access to various destinations. Embrace this opportunity to shape this home according to your preferences, right in the heart of the established Scottfield community.
Courtesy: Patterson-Schwartz-Newark, 3027337000
View additional info4 Bed/2 Bath Single Family Split House available for rent in Newark, close to UD campus. Pictures are older. Nice rental with plenty of space and a good-size backyard! There are hardwood floors throughout the main level and large lower level family room and more living space in the finished basement! The bedroom upstairs are all good sizes and the 4th bedroom on the lower level can be used as an office! The kitchen has ample counter space and newer cabinets and skylight! The City of Newark regulations apply. SPECIAL CLAUSES: 1) No Smoking Permitted 2) Pets permitted w/ Owner approval & deposit 3) Tenant pays all utilities including Water and Sewer 4) Tenant responsible for Lawncare, Weeding & Leaf Removal; Snow Removal 5) Tenant Pays for cable 6) Tenant must provide proof of renters insurance and show proof at time of occupancy 7) No alterations or painting without the written permission of the Owner 8) Tenant must use floor protectors under all furniture resting on HW floors
Courtesy: Century 21 Gold Key Realty, (302) 369-5397
View additional infoBeautiful corner lot home in the highly sought-after Appoquinimink school district. Entering the main level you will be welcomed by the open concept floorplan with foyer, living room area, an updated kitchen with stainless steel appliances, granite countertop and an island which opens into the dining room. The powder room and mudroom complete this main level. A large finished multipurpose basement with a full bathroom that can be used as a movie theater, gym, play area or any use of your choice. The second floor has four bedrooms, two full baths including a primary bedroom with ensuite bathroom and an upper level laundry room.
Courtesy: Phoenix Real Estate, (302) 300-2300
View additional infoU of D - 4 Person Student Rental - Easy Walking Distance to Campus. Great Student Rental in close walking distance to University of Delaware. Property has a rental permit for 4 residents. 4 Bedrooms, 2 Full Baths, plus 1/2 bath on Main Level. All appliances, including washer and dryer included. House has a great layout to be shared with lots of space. Also a large back yard. See pictures for more information. Use Rent Spree online application. No Pets, animals, fish, reptiles, etc. No Smoking inside the house. How may I help you?Get property information, schedule a showing or find an agent |
|||||||||||||||||||||||||||||||||||||||||||||||||||||||||||||||||||||||||||||||||||
Copyright © Metropolitan Regional Information Systems, Inc.


