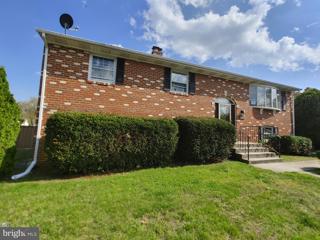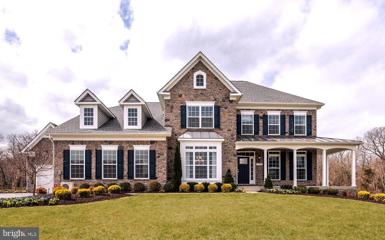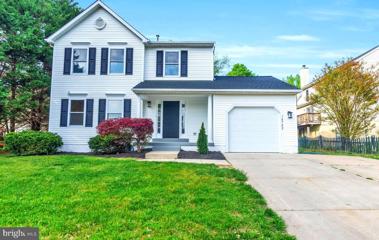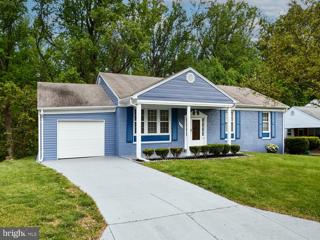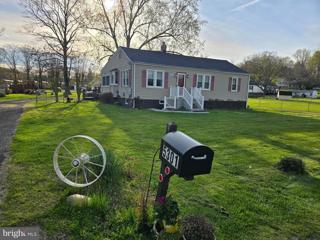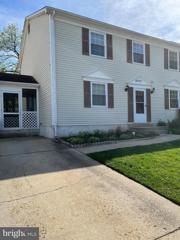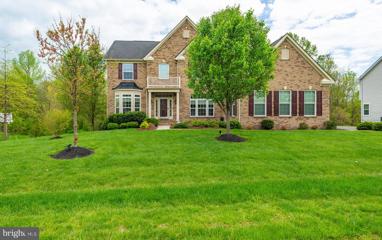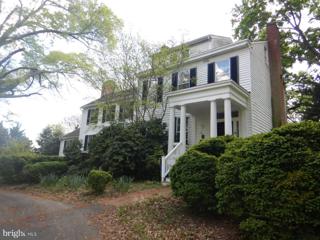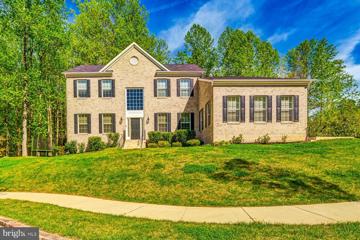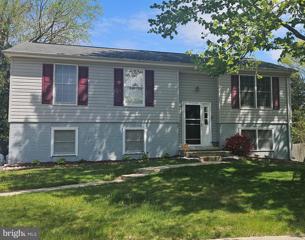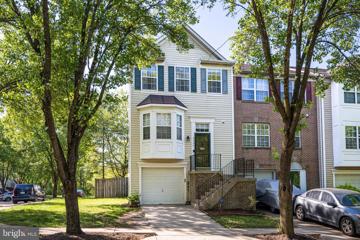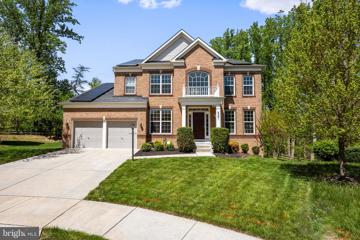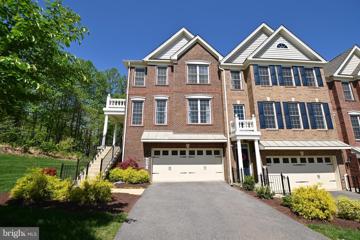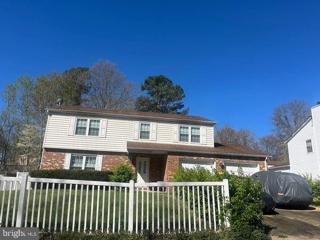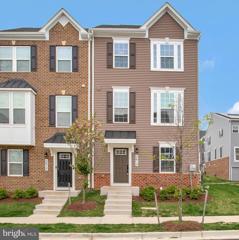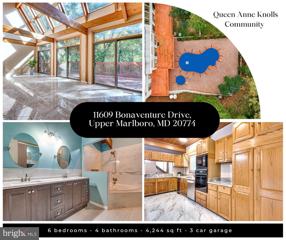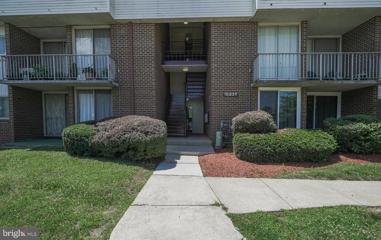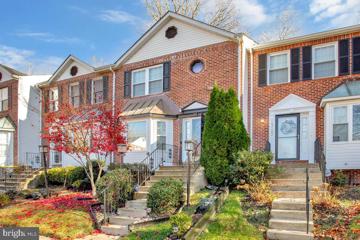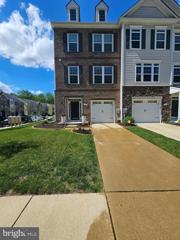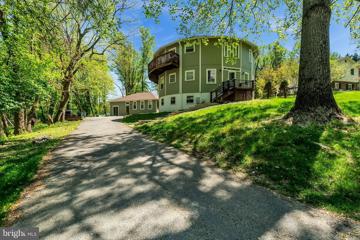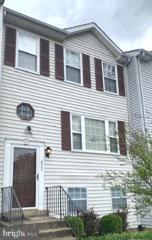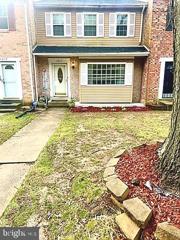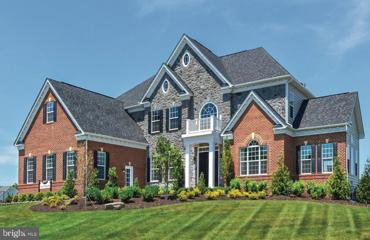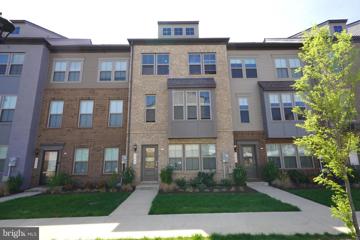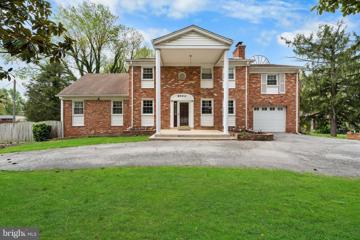 |  |
|
Upper Marlboro MD Real Estate & Homes for Sale112 Properties Found
The median home value in Upper Marlboro, MD is $450,000.
This is
higher than
the county median home value of $369,000.
The national median home value is $308,980.
The average price of homes sold in Upper Marlboro, MD is $450,000.
Approximately 74% of Upper Marlboro homes are owned,
compared to 17% rented, while
9% are vacant.
Upper Marlboro real estate listings include condos, townhomes, and single family homes for sale.
Commercial properties are also available.
If you like to see a property, contact Upper Marlboro real estate agent to arrange a tour
today!
1–25 of 112 properties displayed
Courtesy: Century 21 Downtown
View additional infoWelcome to this solid brick home in the highly sought-after community of Kettering. Home features an open concept living area with large bay windows that give natural light and hardwood floors that flows to the dining room and the three spacious main level bedrooms. The nice sized kitchen is equipped with wood cabinets and appliances. The fully finished lower level has another bedroom, a half bath, a utility room and a large family room with wood wall panels and wood burning fireplace The outdoor space such as the front yard and rear patio is a great place to relax or have outdoor fun. The property is conveniently near Watkins Park Plaza, Mitchellville Plaza and major roadways such MD-202, MD-4, MD-214, US-301, US-50 and I-495. Don' t miss this wonderful opportunity, schedule your showing today !
Courtesy: Samson Properties, (703) 378-8810
View additional infoWelcome to luxury and style! This floorplan is the perfect multi-gen set-up as it can be designed to accommodate at least two adult generations living within one home but in separate, defined spaces. Many of our homeowners love the flexibility this home design affords them. The Hawthorne makes relaxation the priority in a plan that provides versatility in the manner you choose. Company coming? The open layout creates an easy, welcoming feel with formal and informal dining areas, a gourmet kitchen with an infinity island perfect for entertaining, huge walk-in pantry and tons of storage space (check out the drop zone on the way in from the garage). This plan features a three-car garage which can be modified to provide a main-level multi-generation space with options for office/hobby, bedroom or bed/studio space. A beautifully-detailed coffered ceiling treatment draws the eye up in the great room. Every bedroom is a suite with the master suite offering a luxurious walk-in shower, free-standing soaking tub, double vanities, and extremely generous closet space. This standard 4 bedroom home can grow to 6 bedrooms. Add a loft, elevator, game room, recreation room, and exercise/theater space in the lower level to complement your lifestyle needs. The Hawthorne Model can be viewed by all interested parties at 11301 King Gallahan Ct, Clinton Maryland. THIS HOME HAS NOT BEEN BUILT YET. ALL PICTURES ARE EXAMPLES.
Courtesy: Smart Realty, LLC, 3012525515
View additional infoWelcome to your dream home that is remodeled top to bottom in 2024. This stunning 4-bedroom, 3.5-bathroom residence has been meticulously remodeled to offer the epitome of modern luxury living. Nestled in a tranquil neighborhood, this home boasts elegance, comfort, and functionality at every turn. Home has undergone a major remodel: Brand new roof, all brand-new floors, kitchen, bathrooms, all new appliances are amongst the renovations. As you step through the entrance, you're greeted by an abundance of natural light that dances off the freshly painted walls and gleaming hardwood floors. The spacious living area is perfect for entertaining guests or unwinding. The gourmet kitchen is a chef's delight, showcasing top-of-the-line stainless steel appliances, quartz countertops, and custom cabinetry, all brand new. Retreat to the luxurious primary suite, where serenity awaits. Pamper yourself in the spa-like ensuite bathroom. Four additional bedrooms offer ample space, each thoughtfully designed with ample closet space. Conveniently located near schools, parks, shopping, and dining options, this home offers the perfect blend of privacy and accessibility. With its impeccable craftsmanship, modern amenities, and prime location, this is the opportunity you've been waiting for to live the lifestyle of your dreams. Don't miss out on the chance to call this exquisite remodeled residence your own. Schedule your private tour today and experience luxury living at its finest!
Courtesy: Xcel Realty, LLC, (202) 510-8740
View additional infoMETICULOUSLY RENOVATED DETACHED 2900 SFT (BOTH LEVELS) SFH w/ONE CAR ENCLOSED NEW GARAGE, BACK TO WOODED TREES IN MARLTON COMMUNITY. OPEN FLOOR PLAN ON BOTH LEVELS. MAIN LEVEL HAS NEW KITCHEN w/CENTRAL ISLAND, NEW 42" WHITE CABINETS, , SS APPLIANCES, GRANITE COUNTER, BACKSPLASH . ENTIRE FIRST LEVEL (KITCHEN, DINING, LR, FR, 3 BRS)HAS GLEAMING H/W FLOORS . LARGE OPEN FAMILY ROOM w/BRICK FIRE PLACE, SEPERATE SPACIOUS OPEN LIVING ROOM. LARGE MBR w/AMPLE CLOSET SPACE & ATTACHED RENO. FULL BATH; TWO MORE BRs W/HALL WAY REN. FULL BATH ON MAIN LEVEL. FULL W/O BASEMENT W/VERY LARGE REC.ROOM (CERAMIC FLOOR), BAR, 4TH BEDROOM w/FULL BATH, PATIO DOOR LEADING TO SECLUDED PATIO w/SCENIC WOODED TREES. ATTACHED NEW CAR GARAGE, DRIVEWAY, STREET PARKING, UTILITIES ROOM w/AMPLE STORAGE. FRESH NEUTRAL PAINT, MOLDINGS, RECESSED LIGHTS. CLOSE TO SHOPPING AND AMENITIES. SHOWS WELL. AGENT IS THE OWNER. Open House: Sunday, 4/28 12:00-3:00PM
Courtesy: Realty Advantage
View additional infoYour dream home! Nestled in a picturesque neighborhood, this charming ranch-style residence offers 4 bedrooms and 3 full bathrooms across nearly half an acre of land. Upon entering, natural light fills the space, illuminating the seamless flow between the formal living area and dining roomâideal for hosting guests or enjoying tranquil evenings. Recent updates include fresh paint throughout, along with stainless steel appliances in the kitchen, including a refrigerator, dishwasher, and stove. Additionally, the property features a delightful deck and sunroom, perfect for relaxation or entertaining. With ample parking and a roof just 4 years old, this home combines practicality with timeless allure. The expansive outdoor space invites endless possibilities for gardening, outdoor activities, or creating your personal oasis. Conveniently located minutes away from Marlboro Pike, Rt 4, and 495, this residence offers easy access to amenities while providing a peaceful retreat from the city's hustle and bustle. Don't miss the opportunity to make this house your home! NO HOA!
Courtesy: RE/MAX Realty Group
View additional info"Welcome to your future home, awaiting your personal touch! Freshly painted walls complement new flooring and carpet throughout, while updated windows flood the space with natural light. This charming abode has had some updates to the baths and kitchen over the years, making it an ideal starter home. Conveniently located near the Rec Center, public transportation, Rt. 4, and 495, as well as a plethora of shopping, dining, and educational options, all within a mile radius. The fenced backyard offers privacy and space for outdoor enjoyment. Don't miss the opportunity to view this meticulously maintained property nestled in the tranquil Chester Grove Apartments subdivision. Schedule a viewing today and envision the possibilities!"
Courtesy: Samson Properties, (443) 542-2251
View additional infoNestled in the desirable and much sought after Oak Creek Community, this stunning Colonial 5BR, 5BA home, boasting a side load 3 car garage, sits on a generous 1/3 acre lot with a backyard that backs up to a serene wooded area. Just steps away from the home lies a picturesque 5-mile nature/walking trail and golf course, perfect for outdoor enthusiasts, while also providing ample privacy. Upon entering the home, you are greeted by exquisite natural Cherry Oak hardwood flooring that flows throughout the entire space. The main level providing plenty of light, features a formal living and dining room, separated by double columns , tasteful crown moulding and wainscoting trim. The entry foyer has a 20â ceiling with a lovely architectural window. The open-plan kitchen is a chefâs dream, with rich deep oak soft-close cabinets, coordinating granite countertop, a large island surrounded by ample cabinets for storage space. Fully equipped for entertaining, the kitchen offers double wall ovens and a 5 burner gas range and top of the line GE Profile stainless steel appliances ensuring one can host gatherings with ease. A sunroom off the kitchen provides a tranquil spot to relax with double doors leading out to a fabulous Gazebo covered deck for outdoor entertainment. The adjacent family room with a built-in fireplace is perfect for gathering with loved ones. A spacious office with unique architectural flared windows and french door is also located on the main level, along with a mud-room which conveniently connects to the 3-car garage with built-in shelvings. The natural Cherry Oak staircase, detailed wrought iron hand railings leading the upper level, offers a stunning view of the foyer, creating a sense of openness and connection throughout. This leads to a fully equipped separate laundry room, 3 spacious bedrooms and the primary suite. Upon entering the primary suite through double doors, you are welcomed by a luxurious space featuring a tray ceiling, chrome ceiling fan lighting, soft, inviting wall color palettes, a separate seating area for relaxation and 2 oversized closets. The ensuite bathroom is a spa-like retreat, boasting 2 separate vanities, sunken tub and separate shower with dual shower heads . The second bedroom is complete with its own ensuite bathroom, perfect for guests or family members. Descend the staircase to the lower level, and discover a hidden gem within the home. This well appointed area flaunts 1700 sq. ft of finished living space, a stylish wet-bar, rich oak cabinets, tile flooring with doors leading out to the patio. A spacious family/recreational room with a window, an additional bedroom with a separate oversized closet that features professionally installed shelvings, and full bathroom offers endless possibilities for living arrangements, whether you desire a private retreat, a guest suite or a cozy space for entertaining. This home boasts additional features that enhance its comfort and convenience, * Tankless hot water system with hot water on demand * Built-in dehumidifier system to maintain the perfect level of moisture in the air * 2 separate zoned AC/Heat units * Built-in speakers in the walls & ceilings creating a seamless audio experience * These are just a few of the many thoughtful details that make this home a truly exceptional living space, offering both practicality and luxury for your enjoyment. Conveniently located to Schools, Parks, Shopping Centers and Restaurants, Community Parks, Tennis Courts, Trails, Playground, Tot lots, Lakes and Fountains, Clubhouse with a Restaurant a Swimming Pool, easy access to Washington DC & Annapolis. Welcome Home!
Courtesy: Rosselle Realty Services
View additional infoWelcome Home! A hidden gem in Prince George's County that will knock your socks off! This Historic Property features almost 8000 sq ft with 6 bedrooms, 6 bathrooms, 7 fireplaces and 4 floors to entertain. This home is perfect for a Bed and Breakfast or a family that is looking for tons of extra room. Sitting on 8.98 acres, this hidden oasis has a private swimming pool and basketball court as well as a guest house on site that has 3 bedrooms and 2 baths. The main house boast of original hard wood floors, high ceiling, dual walnut stairwells and a formal double parlor separated by original pocket doors. Each room on the second floor has its own bathroom with a shared bathroom the 3rd floor. The primary bedroom features an ensuite that leads to an additional bedroom/sitting room with a large walking closet. Enjoy a cocktail or a morning cup of coffee on the covered patio or enjoy the breeze on the deck while overlooking the neighboring horses. This is a MUST SEE . This is a Prince Georges Historic Home originally built in 1790. To reach the home behind the main house which is also part of the sale drive just a bit further down Brooke Lane and make your first right turn. Both Homes transfer strictly As Is with no repairs or warranties. The horses, corral and horse barn do not belong to 12502 âAll offers must be submitted by the buyerâs agent using the online offer management system. Access the system via the link below. A technology fee will apply to the buyerâs broker upon consummation of a sale.â
Courtesy: KW Metro Center, (703) 535-3610
View additional infoThis stunning home boasts a classic brick exterior and a convenient 3-car side entry garage. Nestled on a tranquil cul-de-sac, it stands as the largest model in the community, ideal for lavish entertaining. Upon entering, the grandeur of this residence is immediately evident. The two-story foyer floods the space with natural light, complementing the majestic center stairway. To either side, you'll find a formal living room and an office space, offering both elegance and functionality. Step beneath the staircase bridge to discover the heart of the home: a sprawling two-story open family room, kitchen, and dining area. The expansive kitchen features an oversized island, perfect for cooking and mingling with guests. French doors beckon you to the private patio, surrounded by lush trees for serene outdoor dining. Upstairs, the primary bedroom impresses with its spaciousness and tray ceiling, while the ensuite bathroom exudes luxury. Pamper yourself in the opulent bath, complete with a doorless walk-in shower boasting multiple heads, a luxurious soaking tub, and dual sinks. The walkout basement serves as the ultimate retreat, offering a kitchenette, game room, theater, bedroom, and full bath. Whether hosting gatherings or enjoying quiet relaxation, this home caters to every need with style and sophistication.
Courtesy: Realty One Group Performance, LLC, (240) 583-1183
View additional info"Welcome Home" indeed! It sounds like you've found a gem. Absolutely! It's the perfect blend of convenience, with recent updates to the bathrooms and kitchen, that offers style, and functionality. The combination of modern updates and the convenient location make this split-level home an attractive choice. Whether you're commuting to work in DC or enjoying the amenities of Waldorf, you'll have the best of both worlds right at your fingertips. The layout of split-level homes often provides a nice balance between privacy and togetherness, perfect for families or anyone who enjoys distinct living spaces. Enjoy settling into your new home and creating countless memories in this wonderful blend of urban and suburban living! Open House: Saturday, 4/27 11:00-1:00PM
Courtesy: Keller Williams Integrity, (443) 574-1600
View additional infoDon't miss out on this charming end-unit townhome, located in a fantastic area! Close to 495. This lovely property boasts 3 bedrooms and 2 full bathrooms on the third floor. On the main level, you'll find hardwood floors throughout, along with a kitchen equipped with high-quality cabinets, granite countertops, and stainless steel appliances. There is also a separate dining area that leads to a step-down living room. Downstairs, the lower level offers a finished recreation room area and a convenient half bathroom. Plus, you'll have the bonus of a one-car garage to include driveway parking. Open House: Saturday, 4/27 12:00-2:00PM
Courtesy: Real Broker, LLC - McLean, (850) 450-0442
View additional infoGorgeous is an understatement on this one! Welcome home to 9501 Barton Oaks Court! This impressive home is spacious and elegant with over $40,000 in upgrades that you will not find with new construction. Built in 2017, this family home features 6 bedrooms - one on the main level and one on the lower level - and 5 full bathrooms! Upon arrival, your guests will be greeted with an impressive 2-story foyer and the most beautiful wide-plank hardwood flooring. The main level multigenerational suite is perfect for guests or family members. The fully finished lower level adds expansive living space to this home and is fully prepped with plumbing for the new owners to add a kitchenette or wet bar! Located within close proximity to Joint Base Andrews, MGM Grand, major commuter routes and endless shopping and restaurants, this home is a true gem! Open House: Sunday, 4/28 11:00-2:00PM
Courtesy: RE/MAX United Real Estate
View additional infoRemarkable and amazing are two words that come to mind when describing Marlboro Ridge. From the stately community entrance flanked by the riding rings and stables to the picturesque drive to the property, you'll love the ambiance of having a sense of privacy from all 3 sides because they all face tree conservation. This brick front and side property is stately and welcoming with the driveway that fits 4 cars leading to the 2 car garage and ample street parking. The side entry gives the feel of a detached home as you walk to the entry door. The foyer is welcoming, spacious and leads to a stairwell to the lower level or step up to the entry level with an oversized living room, formal space that can be used as a dining room or office, a chef's kitchen with an amazing island and superior stainless steel appliances, a breakfast nook and a family room that leads to a large deck w/privacy fence and a main level Sonos receiver/speaker system inside/outside. This house has it all! The lower level features a ginormous recreation space with a built in dry bar, egress to the patio, a half bath and access to the garage. The stairwells and flooring are engineered wood for ease of maintenance. You'll notice them as you enter the property and en route to the upper level. You'll also notice the wide upper hallway with access to 2 secondary bedrooms, a hall bath, the laundry area and a primary bedroom suite with a sitting area, 2 separate closets and a four piece upgraded bathroom. The community features, a clubhouse, gym, meeting hall, swimming pool, riding stables, trails, tennis courts, tot lots and more. This property is convenient to DC, Annapolis, Joint Base Andrews, Woodmore Town Center, National Harbor, the Beltway, routes 4, 301, 202 and more. Restaurants and convenience stores are a short drive away. The only thing missing is you!
Courtesy: Federa, Inc., 703-652-4341
View additional infoOnline Auction Ends May 1st at 5:30PM - 1007 Peconic Place is a classic and inviting colonial-style home nestled in the serene neighborhood of Upper Marlboro, MD. The property's traditional white siding, accented by rich brick detailing, offers timeless curb appeal complemented by a picturesque white picket fence. Its generous windows bathe the interior in natural light, creating a warm and welcoming environment for family life and entertaining. The home is perfectly positioned on a peaceful street, promising a tranquil lifestyle while remaining conveniently close to Upper Marlboro's bustling town center, excellent schools, and recreational parks. Additionally, its proximity to major highways provides easy access to Washington D.C. and surrounding areas, making it ideal for commuters. With a spacious layout and a well-maintained yard, 1007 Peconic Place is poised to be the backdrop for cherished memories for years to come. The list price is the opening bid for the online-only auction. An auction deposit of $5,000 is required to bid, which will be applied to the sale price of the winning bid. Explore more details and register for the auction on our platform. Sold As-is. No showings. Please do not disturb the occupant, trespassing is strictly prohibited. Open House: Saturday, 4/27 12:00-3:00PM
Courtesy: Lofgren-Sargent Real Estate, (410) 923-8971
View additional infoBuilt in 2022 - Only 2 Years Young. Practically NEW 3 Level Townhouse in sought after Westphalia Town Center. Large 3 Bedroom / 2.5 Bath Townhouse with over 2,000 sq ft. Enter from 2 Car Garage into the lower level with Family Room or Great space for a Home Office. Entertaining & Cooking will be Pure Joy with the Kitchen featuring a Large Island with lots of additional seating, Upgraded Counters, tons of Cabinets, a Pantry and Gas Stove / Range. Open Concept with Luxury Vinyl Flooring throughout Kitchen, Dining Area & Living Room. Easily move to the back deck to enjoy a nice quiet evening. Laundry is conveniently located on same floor as the 3 large Bedrooms. Primary Bedroom features a Walk In Closet and it's own Private Bathroom with a Soaking Tub and separate Shower. Community will be rich in amenities (coming soon) with Community Center, Pool, Shopping & Restaurants all within the community. Close to MGM & National Harbor Nightlife & Lots of Entertainment. Perfect location for commuting to Andrews Air Force Base, Washington DC & Norther Virginia. Open House: Sunday, 4/28 12:00-3:00PM
Courtesy: EXP Realty, LLC, (888) 860-7369
View additional infoThe property will be available for showings on Friday, 4/26 A luxurious newly renovated home in the Queen Anne Knolls community of Upper Marlboro is settled on over two private acres. A spectacular open floor plan with a formal dining room and abundant natural light cascades through the floor-to-ceiling windows, highlighting the gorgeous exposed beam ceilings and hardwood floorsâluxurious renovations to all bathrooms, a gourmet kitchen, interior paint, and Brazilian Cherry hardwoods. A replaced roof in 2020 and HVAC systems in 2021. A spectacular open-floor gourmet kitchen inspires gourmet dining adorned by pendant lighting, a spacious center island with a breakfast bar, ample storage, sleek appliances, a breakfast area, and granite counters, and it guides you into the sprawling four seasons sunroom. Relax and unwind through the upper-level family room with one of three brick fireplaces and through the French doors into the tranquil primary bedroom suite highlighted by a vaulted ceiling with rich wood accents, and an en-suite bath with a walk-in closet with laundry, a double vanity, ceramic tile, and a jetted soaking tub. Two additional bedrooms on the main level with a full bath and two bedrooms and a hall bath on the upper level complete the sleeping quarters. The fully finished lower level has an additional kitchen, a third wood-burning fireplace, and a bath with a sauna for quiet spa time. The living room and recreation room have a bedroom and an office or possible bedroom. The Basement has a walkway to the rear deck or stone patio with an in-ground pool and hot tub. Recently installed, a new sprinkler system. New flooring in the kitchen, sunroom, main entrance, and bathrooms. The deck was recently painted. The three-car garage and circular driveway provide an ideal space for additional parking. Major commuter routes include US-301, MD-214, and US-50 for easy access to points north and south.
Courtesy: EXIT Right Realty
View additional infoWelcome to this 2 Bed 2 Bath condominium in sort after neighborhood in Largo at Pines Two Condominium. The unit is ideal for Owner Occupant who is ok with taking possession after Tenant vacates, or Investor looking to add to your portfolio. The Tenant's lease is currently month to month. Quiet Condominium Community with community pool shared with Pines One Condominium just across the street. Spacious Bedrooms, Big Living and Dining Rooms with carpets. Private Balcony with beautiful view for relaxation or entertainment. Conveniently located near I-95, Largo Town Center Metro Station, Prince George's Community College, and Six Flags. Condo Fee includes Gas, Water, and Trash Removal. Come see it for yourself and make an offer!
Courtesy: Samson Properties, (301) 850-0255
View additional infoThis is a move-in ready and maticulously maintained 3-level townhome ready for it's next owner! Upon entering you'll instantly feel at home with warm colors and ample living space. Features include an open eat-in kitchen with stainless steel appliances and granite countertops. This leads directly to a dining room area and cozy living room . Upstairs there are 3 bedrooms and a full hallway bathroom. One of the bedrooms is the generously sized owner's suite with a cathederal ceiling, walk-in closet and personal bathroom. The basement is perfect for entertaining with a full bathroom and a large open space that leads out to a fenced in backyard. Overall, this interior unit townhouse is a gem that has been thoughtfully cared for that offers everything you need for comfortable and enjoyable living in a vibrant community.
Courtesy: Realty One Group Performance, LLC, (240) 583-1183
View additional infoWelcome to the fabulous end unit 3 bedroom with 3.5 bath townhouse in sought after Parkside at Westphalia. Built in 2018, with all the new construction feel without the new construction wait! Enter into entryway foyer you will immediately experience the luxurious gleaming espresso hardwood floors. The basement is complete with a large family room with a full bathroom. Right outside the basement is the nice sized, fully fenced in backyard with a pristine upgraded patio and upper deck perfect for entertaining family and friends. The main level showcases an open floor plan with tall ceilings and recessed lighting, an eat in kitchen adjacent to the dining room is matched with expresso cabinetry, matching sterling silver hardware finished with stunning granite counter tops. Stainless steel appliances inclusive of a gas range. Spacious island with room for barstools and extra storage. The living space, open to the kitchen is bathed in natural light with room for all of your furnishings and decor. The upper level showcases the grand primary suite with crate ceilings is complete with a custom walk-in closet and a primary bathroom finished with dual vanity and shower. Two other bedrooms on the upper level share a well-appointed bathroom. For your convenience the laundry is located outside the primary Owners Suite. Community amenities include two pools, a playground, a concert lawn, walking trails, community/rec center and a gym. Conveniently located minutes from Andrews Air Force Base, Pennsylvania Avenue and 20 minutes from downtown DC. Open House: Saturday, 4/27 1:00-3:00PM
Courtesy: Compass, (202) 545-6900
View additional infoWelcome to this elegant, remodeled residence with tons of character includes a separate one bedroom unit behind the home. The main home is spacious with 4 bedrooms, 3 and half bathrooms, beautiful countertops, and hardwood floors throughout its 3,302 square feet of living space. The property sits on a generous 32,837 square foot lot, offering ample outdoor space. With its refined features and ample room for family living, this home presents a rare opportunity for sophisticated comfort and style.
Courtesy: Bennett Realty Solutions, (301) 646-4047
View additional info
Courtesy: CENTURY 21 Envision
View additional infoMOVE IN READY!!! Seller is Agent!!! Well maintained Townhouse in the sought after Marlton neighborhood, a golf course community. This spacious townhouse has hardwood floors, an open kitchen/dining area with a lovely view to the rear deck overlooking a fenced backyard/shed for additional storage, hardwood floors, a fully finished walk-out basement with a built-in bar (perfect for entertaining), a laundry/utility room, well maintained community pool, 2 assigned parking spaces...A MUST SEE!!
Courtesy: Keller Williams Preferred Properties
View additional infoTO BE BUILT NEW CONSTRUCTION. Beautiful lot Co- Marketed with Caruso Homes. This Model is the ----- -MONTICELLO --- The Monticello plan is a gorgeous estate home starting at 4,554 square feet, with options to expand up to 8,162 square feet of elegant living space. The home can be built with a two or three car garage and is available in many elevations, including brick and stone combination fronts and craftsman styles. Inside, this home is loaded with luxury including a grand two- story foyer, a spacious kitchen and multiple additions such as a morning room and conservatory. Retreat to the owner's suite where you can enjoy a sitting area with optional fireplace, a dreamy his & her walk-in closet and an opulent spa bath with the option to add an exercise room. This basement is ready for fun and entertainment when you add options such as a rec room, theater room, wet bar and a den or 5th bedroom. There are endless ways to personalize this luxurious home with your own unique style.. --- Buyer may choose any of Carusoâs models that will fit on the lot, prices will vary. Photos are provided by the Builder. Photos and tours may display optional features and upgrades that are not included in the price. Final sq footage are approx. and will be finalized with final options. Upgrade options and custom changes are at an additional cost. Pictures shown are of proposed models and do not reflect the final appearance of the house and yard settings. All prices are subject to change without notice. Purchase price varies by chosen elevations and options. Price shown includes the Base House Price, The Lot and the Estimated Lot Finishing Cost Only. Builder tie-in is non-exclusive.
Courtesy: Samson Properties, (240) 724-6550
View additional info***PRICE IMPROVEMENT***. Welcome to 229 Albany Place, where modern luxury meets suburban charm in Upper Marlboro, Maryland. This stunning residence offers a seamless blend of sophistication and comfort, boasting an open-concept layout flooded with natural light. The gourmet kitchen, featuring sleek countertops and stainless steel appliances, is a chef's delight. Upstairs, discover a spacious loft, perfect for entertainment or relaxation. With four bedrooms, including a luxurious primary suite with a walk-in closet and spa-like ensuite bathroom, there's ample space for family and guests. Plus, enjoy the convenience of a two-car garage, providing both storage and security. Built just a few years ago, this home combines contemporary design with timeless appeal. Don't miss your chance to experience the epitome of Maryland living at 229 Albany Place ** Seller prefers to use Momentum Title & Escrow** Open House: Saturday, 4/27 1:00-3:00PM
Courtesy: Samson Properties, (301) 850-0255
View additional infoTimeless charm awaits you in this brick front, 5-bedroom home situated on a beautiful corner lot. Located in a well-established neighborhood, it features updated bathrooms and kitchen and fresh paint. With ample space and character throughout, this home offers the perfect balance of tradition and contemporary living. Schedule a showing or attend an open house for a tour!
1–25 of 112 properties displayed
How may I help you?Get property information, schedule a showing or find an agent |
|||||||||||||||||||||||||||||||||||||||||||||||||||||||||||||||||||||||||||||||||||
Copyright © Metropolitan Regional Information Systems, Inc.


