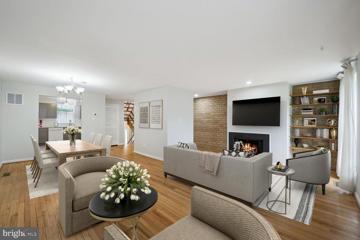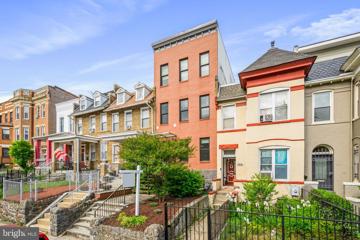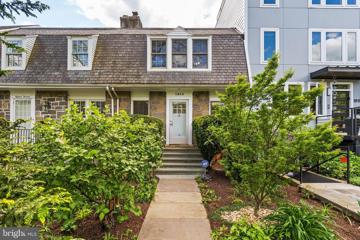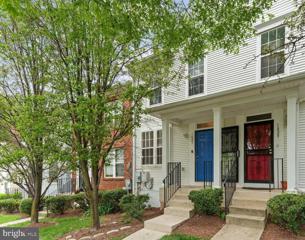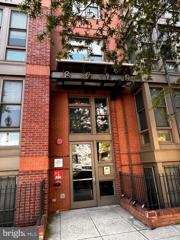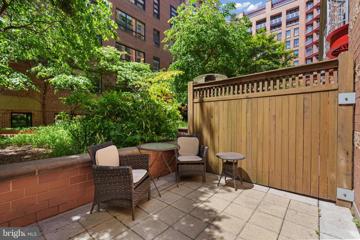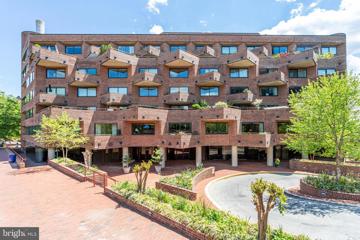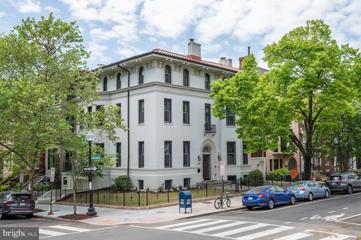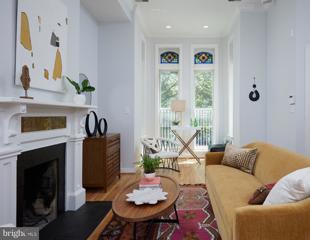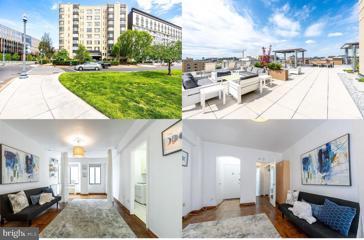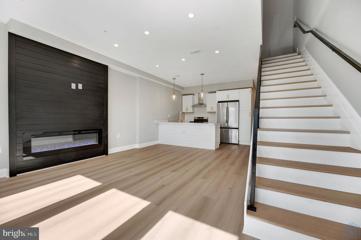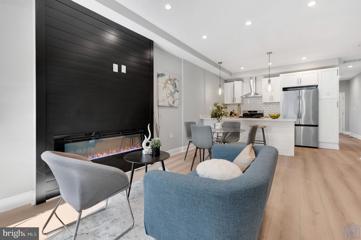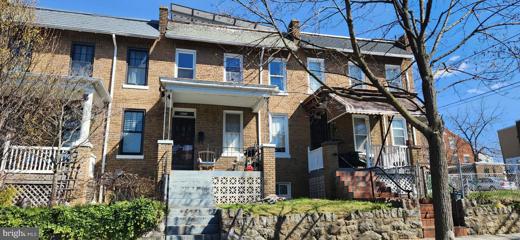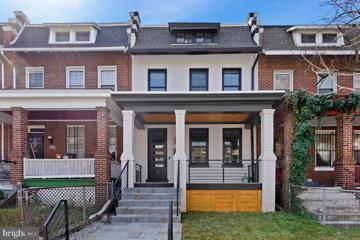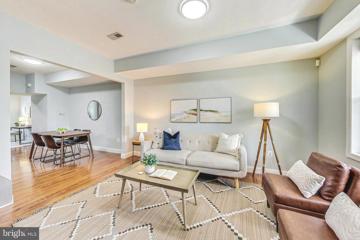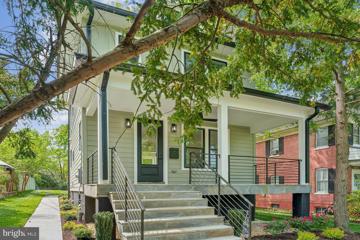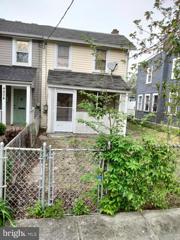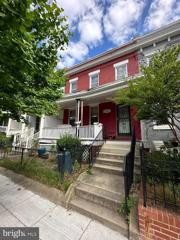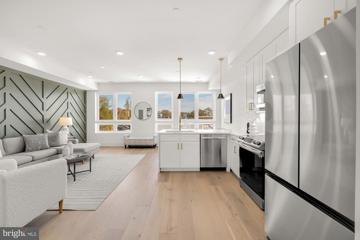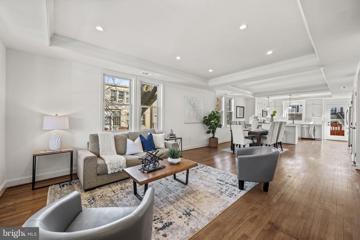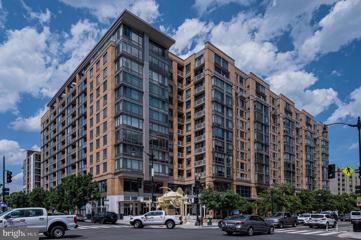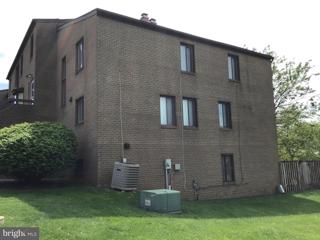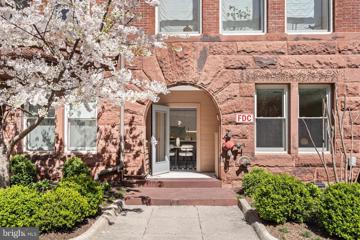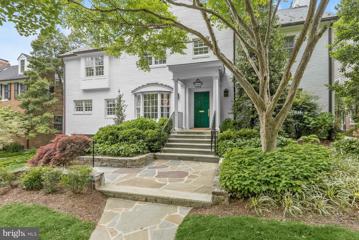 |  |
|
Washington DC Real Estate & Homes for Sale2,269 Properties FoundWashington is located in District of Columbia. Washington, D.C. has a population of 701,527. 18% of the households in Washington, D.C. contain married families with children. The county average for households married with children is 18%. The median household income in Washington, D.C. is $98,902. The median household income for the surrounding county is $98,902 compared to the national median of $66,222. The median age of people living in Washington D.C. is 38.7 years. The average high temperature in July is 88.9 degrees, with an average low temperature in January of 24 degrees. The average rainfall is approximately 43.7 inches per year, with inches of snow per year.
1–25 of 2,269 properties displayed
Open House: Saturday, 5/11 1:00-4:00PM
Courtesy: R.M. Simpson Real Estate, LLC., (301) 509-5289
View additional infoThis spacious Fort Lincoln property offers the perfect blend of modern comfort and timeless appeal, making it an ideal home for anyone seeking a sanctuary in the city. It offers over 2000sf of interior living space and a spacious backyard perfect for entertaining, as it is one of the largest floorplans in its subdivision. The home has an updated, modern, and functional kitchen with space to place eat-in dining furniture. It features two fireplaces and a floorplan with classic design and contemporary finishes that is perfect for gatherings and hosting guests. The primary bedroom provides generous closet space and an en-suite bathroom. In addition to the two full bathrooms on the second floor, there has been a shower added on the basement level as a bonus to the powder room on that same level. The large basement family room can easily accommodate multiple seating and entertainment areas and opens to the outdoor patio and yard area. Perfect for summer cookouts. This property has been beautifully maintained and updated and is move-in ready. It is near the Shops at Dakota Crossing, offering retail stores, shops, and a diverse array of restaurants, cafes, and eateries. It is also near to parks and green spaces for outdoor recreation and leisure and has easy access to public transportation. See this stunning property in person! Note: The windows will be replaced in the next few weeks. Open House: Saturday, 4/27 1:00-3:00PM
Courtesy: RLAH @properties
View additional infoStep into a symphony of light and space within this meticulously crafted residence, reborn in 2016 to emanate enduring allure. Enveloped in the warmth of exposed brick, the living room stands as the heart of the home, while a separate dining area offers an intimate space for gatherings. The gourmet kitchen, adorned with marble countertops, wood cabinetry, and stainless steel appliances, promises culinary delights. Also on the main floor, discover a versatile space suitable for a bedroom, home office, or exercise room. Enhanced by an ensuite bath featuring a rejuvenating whirlpool tub and a secluded private deck, it offers moments of respite amidst the urban landscape. Venture to the second level, where the spacious primary retreat awaits, offering an oasis of serenity and refinement. A luxurious bath, adorned with double sinks, a standalone whirlpool tub, and a separate shower, promises indulgent relaxation, while a sprawling walk-in closet and private deck provide a sanctuary for unwinding after a long day. Another spacious third bedroom, boasting its own private bath and walk-in closet, offers an additional touch of comfort and style. Ascend further to a third level, where a sprawling 600 sq. ft. roof deck, boasting two distinct entertaining spaces, sets the stage for evenings of enchantment beneath the stars. Throughout the residence, hardwood floors exude understated elegance, while ample closet and storage space ensure seamless organization. Included with this unit is a coveted parking garage. Conveniently located within easy reach of the vibrant 14th Street corridor and the Columbia Heights and Petworth Metro stations, this extraordinary penthouse epitomizes cosmopolitan living, offering a lifestyle defined by unparalleled refinement. $1,350,0001816 37TH Street NW Washington, DC 20007Open House: Saturday, 4/27 2:00-4:00PM
Courtesy: Long & Foster Real Estate, Inc.
View additional infoCharming and beautifully updated Burleith Colonial Townhome with 4BR/3.5BA and gorgeous just finished in-law suite on lower level with separate entrance from the back. As you are entering the front door you are greeted by a bright, open and spacious living room that leads to the dining area adjoining the very large and open Chef's Kitchen with kitchen island, breakfast bar and ample cabinet and prep space. The front of the home has a beautiful, deep, fully landscaped yard with terraced flower beds. The back door on the main floor leads to a stunning entertaining patio/garden right off the kitchen, with a dining as well as lounging area overlooking the beautifully landscaped backyard with a serenity water feature. Upstairs features 3 generous bedrooms, a hall bath, a big wall of closets in the spacious main bedroom suite with en-suite bath and a washer/dryer adjacent to a sitting/lounging TV area. The lower level is newly finished and set up as an in-law suite with a kitchen, a large, picturesque family room with very high ceiling, a separate bedroom, a full bathroom, a second washer/dryer and ample storage. Just perfect for an Airbnb. A separate entrance on the lower level of the house provides access from the rear. With a gorgeous park (extension of Rock Creek Park/Glover Park) just up the street, with hiking and biking trails, as well as a dog park, a multitude of fabulous restaurants, gyms, coffee shops all just down the street in Georgetown, Trader Joe's, Whole Foods and Safeway and plenty of shopping and everything else you need around the corner, this home is truly city living at its best! It is located in the sought after neighborhood of Burleith, just north of Georgetown, only minutes to REAGAN National Airport, Kennedy Center, the National Mall, and a 30 min Drive to Dulles International Airport. This is the perfect home for an urban lifestyle in a neighborhood you will fall in love with! Don't miss this opportunity to make this beautiful home your own. Open House: Sunday, 4/28 2:00-4:00PM
Courtesy: Long & Foster Real Estate, Inc., (202) 966-1400
View additional infoWelcome to 1827 Tobias Drive! Come make this charming DC haven your own! This beauty features a recently remodeled 2 bedrooms and 2 full baths with new flooring and newly installed carpets. The main level offers hardwood flooring in the living room which leads to an open kitchen. Upstairs youâll find 2 spacious bedrooms with new carpets and a full bathroom featuring double sinks. The basement is fully finished with ample storage space, and a full bath, and can be used as a bonus guest room and/or recreational space. Exit the lower level and head into the backyard with your vehicle parked in your driveway and enough space to host a summer barbeque. Your new home is conveniently located near shopping, dining, metro stations, and quick access to numerous parks. With an attractive floor plan and plenty of natural light, all that is missing is your style! Seize this fantastic opportunity - schedule a showing today! Open House: Sunday, 4/28 1:00-3:00PM
Courtesy: McEnearney Associates, Inc.
View additional infoLocated in the great and vibrant Columbia Heights, this beautiful 2 bedrooms 2 bathrooms condo with its high ceilings with recessed lighting, granite counter, stainless appliances, spacious bedrooms and walk-in closets; offers you a spectacular view from its rooftop accessible from the elevator of Washington DC. The unit has its own washer and dryer. Transportation is not an issue, the bus line is right by the property, the access to 2 metro stations (Georgia Ave & Columbia Heights) subway is within walking distance. Restaurants, coffee shops shopping are all within reach. The building is equipped with a lock security system. The property is sold As-is and the seller pays for 1 full year of home warranty.
Courtesy: EXP Realty, LLC, (833) 335-7433
View additional infoFOR SALE is a East and West-facing, Two-bedroom, 2.5 Bathroom condominium on the 2md and 3rd floor with a patio that opens up onto the interior landscaped courtyard. This home boasts an array of desirable features, such as a granite countertop, Hardwood Flooring, elegant crown molding, ample closet spaces, an extra-wide garden bathtub, and the convenience of an in-unit washer/dryer, making everyday living a breeze. The building's amenities are second to none, offering a rooftop pool with breathtaking views of the Washington Monument, Capitol, and July 4th fireworks. There is also a rooftop garden, BBQ grills, and seating areas for dining and relaxation. Tenants can stay fit in one of two fully equipped fitness centers and enjoy peace of mind with the secure 24/7 front desk, which will secure all your arriving packages while you are away. Additional conveniences include a conference room with a flat-screen TV, a business center (with a copier, scanner, shredder, and printer), a movie theater room with enough seating for 25 friends or neighbors, and a community room with a bar, pool table, fireplace, banquettes, and couches, all available for tenant use. For tranquility, all residents have access to the quiet, fully-landscaped interior courtyard with a lawn and a water fountain. The building also provides access to many convenient services like dry cleaning, access to high-speed internet for only $50 per month, residential storage units starting at just $50 per month for 90 square feet, and vehicles are available to rent from AVIS and Budget Car Rental Agencies conveniently located on Level P1 of the Garage. Parking is also available to all residents underneath the building with direct elevator access to all the residential floors. Current, monthly garage parking passes are avaiable for $285. Also nearby, residents will find two metro stations (Gallery Place and Archives) as well as two highway underpasses (3rd and 9th Street) that will ensure effortless commutes. The Clara Barton and Lafayette Condominiums epitomize an exclusive, amenity-rich residential community nestled in the vibrant and historic Penn Quarter neighborhood, at the heart of Washington, DC. Since this home is just a stone's throw away from the National Mall, this location grants you easy access to Smithsonian Museums, the Portrait Gallery, the National Sculpture Garden, the National Gallery of Art, Botanical Gardens, and much more. The neighborhood provides easy access to retail shopping, award-winning dining, free summer concerts at the Sculpture Garden, and movies at the Navy Memorial, and local cinemas and theaters for plays are all within easy walking distance. If this remarkable home piques your interest, kindly provide the following: #1.) Desired move-in date #2.) Preferred lease duration #3.) Number of occupants #4.) Pet information, if applicable #5.) Parking requirements #6.) Contact information #7.) Your availability for viewing Open House: Saturday, 4/27 1:00-3:00PM
Courtesy: Malcolm Real Estate, Inc.
View additional infoAmazingly large 2 bedroom, 2.5 bath one level condo in The Flour Mill Condominium overlooking the historic C & O Canal in Georgetown, Washington, DC. You enter the condo into a pleasing foyer with coat closet, powder room and a side entry directly to the kitchen for your groceries and supplies. From the foyer move into the dining room and living room with a wonderful view of the historic C & O Canal and the first of two balconies. The dining room has a spacious table, buffet and side table and wall space for your art. The formal living room has sufficient space to include a desk, the glass display shelves for your treasures and directional lighting to showcase your art. Then move down the first hall of closets to the second bedroom with its ensuite full bath with large shower and built-in bookcases and a built-in computer desk. Further down the first hall of closets is the primary suite with sitting area and its ensuite bath with both a tub and a large shower, a second balcony, a second hall of closets, and at the end of the hall of closets is the walk-in closet with its built-in desk and shelves and a captainâs bed for additional guests. The kitchen includes several pantries, counter eating space, a full-sized washer and dryer, granite countertop and stainless-steel appliances. The Flour Mill Condominium is conveniently located on 33rd Street NW between M Street and K Street/Water Street in the center of Georgetown. It overlooks the historic C & O Canal and is across K Street/Water Street from the beautiful Georgetown Waterfront Park that extends from 29th to 34th Street NW along the Potomac River. Direct access from The Flour Mill to M Street is across the pedestrian foot bridge over the Canal. This beautiful condo boasts of 2,290 square feet of space, wood floors, crown molding, new sliding glass doors and oversized window, two balconies, extra storage, and guaranteed availability of rental garage parking in a garage connected to the condo building. $7,000,0002200 R Street NW Washington, DC 20008
Courtesy: Cabell Reid, LLC
View additional infoEnjoy a life of luxury in a prime Kalorama setting. The "modern" version of this handsome residence evolved from a total "walls-in" renovation undertaken in 2012 (think White House, 1948-50). With its flowing layout, the house can easily accommodate gatherings of 250+. Yet the house also offers many "chill out" spots to relax and recompose at leisure, including the secluded west patio, the bath suite on the second level, and the light-filled home office on the third level. This is an urban property with a peaceful feel. Dimensions are generous; rooms are big, ceilings high, windows tall and numerous, corridors wide. Kalorama has been one of Washington, DC's most desired neighborhoods since the 1880's, popular with future presidents, past presidents, billionaires, and embassies; flags of many nations fly nearby. At 2200 R Street, so much is so close by: the historic A. Mitchell Palmer House (one half block); Annabelle for dining (one block); the Phillips Collection for one of Impressionism's most famous paintings (three blocks); Dupont Circle Metro (four blocks). The Walk Score is 95 ("Walker's Paradise"). Schedule a tour today to explore the house and the neighborhood. $1,149,0001763 P Street NW Unit 1 Washington, DC 20036Open House: Sunday, 4/28 1:00-3:00PM
Courtesy: Compass, (202) 386-6330
View additional infoModern Condo with Deck and 2-Car Parking in the Heart of Dupont. This Victorian row home, circa 1900, was converted to a two-unit boutique building and is perfectly situated one block from Dupont Circle. With over 1,880 square feet, the home features a two-level open floor plan with 12-foot, soaring ceilings and handsome hardwoods throughout. On the main level, the living room with fireplace, dining room and outside deck are ideal for entertaining. The spacious gourmet kitchen features granite countertops with an island and top-of-the-line stainless appliances, including a wine frig. There's even a dedicated home office space right off the kitchen. Plus, a convenient powder room. The lower level features two generous bedrooms with ensuite baths and walk-in closets, along with a washer dryer and a mud room. Out back, two tandem parking spaces await. This home offers unparalleled access to the vibrant energy of the city including metro, restaurants, bars, grocery stores and shopping. With a focus on luxury and comfort, this is urban living at its best.
Courtesy: Samson Properties, (301) 850-0255
View additional infoNice and spacious, however, dated and needs some TLC. 3 bedrooms, 1.5 baths, living-room, dining-room, sunroom, hardwood floors, large back yard, front porch, minutes from downtown DC, and close to metro. Investor's Delight.
Courtesy: Keller Williams Chantilly Ventures, LLC, 5712350129
View additional infoEmbrace chic city living in this delightful corner studio condo in the General Scott Condominium, located in Scott Circle perfectly nestled between Dupont and Logan Circles. One of the most walkable areas of the city with a 99 walk score, only steps away from the area's finest restaurants, shopping, and nightlife! Offering a unique blend of vintage charm and modern simplicity, an upscale lobby with 24-hour concierge, spectacular rooftop patio, panoramic views, hardwood flooring, high ceilings, soft neutral paint, chic lighting, a walk-in closet, and an updated kitchen and bath create instant appeal. ****** Utilities-AC, heat, electric, water, sewer, internet, and cable are included in the condo fee. ****** Enjoy the spectacular community rooftop patio that delivers panoramic views and multiple areas for relaxing with family and friends or take in one of the nearby dog parks with your 4-footed friend! All this is just steps from bustling Dupont Circle filled with fabulous shopping and entertainment options, walk to multiple Metro Stations including Dupont Circle Red Line, Mt. Vernon Square Station, Metro Bus, Whole Foods, CVS, and so much more. Take advantage of the museums, historical sites, theaters, and nightlife throughout the area, or spend the afternoon in one of the many local parks including Stead Park or Rock Creek Park!
Courtesy: All Service Real Estate
View additional info***Price reduction*** Welcome to 714 Hamlin St NE #2! This gorgeous 3 bed, 3 bath unit in the heart of Brookland has just been beautifully renovated and is ready to welcome you home. With modern upgrades, an open and inviting layout, outdoor common space, and convenient free parking, this place has it all. Step inside and be greeted by a bright and spacious living area â perfect for both entertaining and unwinding after a long day. The living space with an electric fireplace seamlessly flows into a well-appointed kitchen, featuring sleek white cabinets, , and stainless steel appliances. The main level also offers a cozy bedroom and a full bathroom that opens up to a private balcony, creating a serene retreat. On the upper level, you'll discover two more comfortable bedrooms, each with its own full bathroom. Don't forget to take advantage of the private rooftop deck as well as 1 reserved parking space wired for EV charging included in price. Incredible location - in close proximity to Brooklandâs best dining, entertainment and shopping options. Transportation made easy with access to the Brookland Metro Station. Do not miss out on this beautiful unit! All square footage and dimensions are approximate, based on reliable sources. Please make sure to view the virtual tour! Bring your offer!
Courtesy: All Service Real Estate
View additional info**New Price**Welcome to 714 Hamlin Condo Unit #1! This gorgeous 3 bed, 3 bath unit in the heart of Brookland has just been beautifully renovated and is ready to welcome you home. With modern upgrades, an open and inviting layout, ample storage, multiple outdoor spaces, and an assigned parking space wired for EV Charging! The living space seamlessly flows into a well-appointed kitchen, featuring sleek white cabinets, Quartz countertops, and stainless steel appliances. The Living room has an electric fireplace that provide both ambiance and heat perfect for relaxation after a long day or Sunday morning coffee. This unit is very close to Brooklandâs best dining, entertainment, shopping and Brookland Metro Station. The 714 Hamlin Condos are a one minute walk from the Red Metrorail Red Line at the BROOKLAND-CUA, RED LINE CENTER PLATFORM stop. This home has a 93 out of 100 bike score. This location is in Washington, DC. Nearby parks include Noyes Park, Noyes Recreation Center and Noyes Playground. Please don't hesitate to contact me with any questions. Good luck! Bring your offer! Open House: Sunday, 4/28 1:00-4:00PM
Courtesy: CENTURY 21 New Millennium, (703) 556-4222
View additional infoHome features expanded upper levels that enlarged the Kitchen and added a full rear porch with full Washer & Dryer hookup. Additional W/D hook up in the basement. Partially updated Kitchen and Full Baths. Wood floors on both upper levels and two LARGE Bedrooms. Great Location only one block west of Georgia Avenue and two block East of Sheridan Circle.**** Walking distance to numerous Gourmet Restaurants. âAll offers must be submitted by the buyerâs agent using the online offer management system. Access the system via the link below. A technology fee will apply to the buyerâs broker upon consummation of a sale.â Offer link to property: VIA AGENT ONLY $1,399,0001368 Randolph Street NW Washington, DC 20011Open House: Sunday, 4/28 12:00-2:00PM
Courtesy: Compass, (202) 386-6330
View additional infoWelcome to your dream home. This stunning completely renovated 5-bed, 3.5-bath home is flooded with natural light and boasting an inviting open floor plan. Ideal for entertaining, this gem features wide oak wood floors, a built-in Bluetooth audio system, and recessed lighting throughout. The kitchen is a chef's delight with premium quartz stone countertops, enhanced double floor to ceiling cabinets, upgraded stainless steel appliances including 36â six burner gas stove, chimney hood, pot filler, double oven with convection microwave, and a spacious island with a waterfall edge. Luxurious marble baths with designer finishes. The primary bedroom is a retreat with walk-in closets and a custom-built spiral staircase leading to a light-filled office space. The primary bath is a spa-like oasis with a standalone designer tub, dual sink vanity, and a walk-in shower. The lower level offers family room for entertaining with 2 bedrooms,1 bath, wet bar, built-in microwave, wine-fridge, rear entrance, and patio. This home has laundry on upper and lower levels. All systems in this home are new: plumbing, electrical, dual zoned Carrier HVAC systems, and upgraded tankless water heater. The temperature is zoned and controlled by NEST thermostat on all levels. Enjoy a private landscaped yard with dual large decks and 2-car secured parking with a roll-up garage door. Conveniently situated in close proximity to Rock Creek Park, public transportation with easy access to the amenities of Columbia Heights, Petworth, and 16th Street Heights and Mount Pleasant.
Courtesy: Realty Pros
View additional infoWelcome to your new home in the heart of the coveted Petworth neighborhood steps away from Sherman Circle! This stunning colonial townhouse boasts a 3 bedrooms and 3.5 baths, open floor plan perfect for both entertaining guests and everyday living. High ceilings accentuate the sense of space and airiness, and hardwood wood floors throughout. The gourmet kitchen features granite countertops, a stylish granite backsplash, stainless steel appliances, gas range, and ample cabinetry for storage. Upstairs, the owner's suite is a serene retreat, offering a spacious layout and a cozy sit-in area and includes one of the largest walk-in closests you have ever seen! The ensuite bathroom boasts luxury ceramic tile and a jacuzzi tub. The lower level of the home is fully finished, providing additional living space that can be customized to suit your needs and includes an off-street parking space in the backyard. Located in the vibrant Petworth neighborhood, this home offers the best of city living with easy access to shopping, dining, and entertainment options. Enjoy leisurely strolls through nearby parks or explore the bustling streets lined with eclectic shops and cafes. Don't miss your chance to make this exquisite townhouse your own. Schedule a showing today and experience luxury living at its finest! $1,099,9991227 Girard Street NE Washington, DC 20017Open House: Saturday, 5/4 11:00-1:00PM
Courtesy: Samson Properties, (301) 850-0255
View additional infoWelcome Home! Beautiful detached home located in the highly desired Brookland community. This amazing home features four levels of great natural light, gracious storage, and unmatched architectural details. Upon arrival, you are met by top-notch stone pavers from the exterior stairs to the walkway that leads to the expansive rear yard and large deck, these grounds are perfect for garden enthusiasts! Besides its curb appeal, this fully remodeled home has a front porch perfect for lounging. Upon entering the home, you are greeted by gorgeous wood flooring throughout, a light-filled living room and separate dining area, updated kitchen with SS appliances, gas-cooking with modern hood exhaust, island with seating, and quartz counters, and a half bath. The eat-in kitchen with a large spacious island seats four with top of the line appliances and modern features. The overhead cooking exhaust is a feature you will love for the chef in the home. The bedroom level features a main bedroom with an ensuite bathroom. This level has two additional spacious bedrooms, 2nd hall bathroom with a shower/bath combination. This level also includes a front-loading clothes washer and dryer for your convenience. The upper level loft opens to a comfortable area with a wine fridge, microwave, counter space, window seating that can be used as a den, study, exercise, or playroom. The large finished lower level offers a family room, guest quarters, full bathroom, and 2nd laundry area with a private rear entrance. Not only is this home elevated with a landscaped front yard, it also offers an enormous backyard and deck to be your gathering place for outdoor entertaining. 1227 Girard Street is a short distance to all that Brookland has to offer and more. The Brookland and Rhode Island Ave Metro Stations are both under a mile away. Also close to parks and a recreation center with play areas, indoor pool, and tennis courts. This well-priced Brookland home is the inner-city retreat youâve been waiting for! Open Sat 5/4 11AM-1PM & Sun 5/5 1-3PM
Courtesy: Great American Real Estate Inc
View additional info
Courtesy: Coldwell Banker Realty, mgraw@cbmove.com
View additional infoHere is an opportunity to be located right off Lincoln Park. A brief walk and you are at Eastern Market, coffee shops and local dining. Maury Elementary is less than two blocks. There are two metro stops from location. Open House: Sunday, 4/28 12:00-2:00PM
Courtesy: TTR Sotheby's International Realty
View additional info1006 Florida Ave NE Unit 302 (2BD/2BA/826SF) Secured Parking for Sale Finals Passed - C of O Imminent Brand new residences in Trinidad from Prestige Development Group! This newly constructed, contemporary condominium development presents an array of one- and two-bedroom units just steps from Union Market. These modern, open-plan residences feature soaring ceiling heights finished with wide-plank hardwood or LVP throughout, Samsung kitchen appliances, Callacatta Derby Quartz kitchen countertops, bespoke tile selections, an in-unit washer and dryer, and ample storage and closet space. Unit 302 is a spacious two bedroom, two bathroom unit with primary suit and a gourmet kitchen. The project is conveniently located just a 9-minute walk from Union Market, which is bustling with dining spots like St. Anselm, O-Ku Sushi, Masseria, Lucky Buns, La Jambe, Buffalo and Bergen, and A. Litteri. A variety of dining and drinking options on H-Street are also available within a 9-minute walk including Copycat Co., The Pug, Haymaker Bar, Toki Underground, and Sticky Rice. Trader Joeâs and Whole Foods is within walking distance of 11 minutes or less. The project is a 15-minute walk to the NoMa-Gallaudet U Metro Station (Red Line). Units Available: C101 (1BR + Den/1BA/847SF - $339,900) C102 (1BR + Den/1BA/847SF - $339,900) 101 (1BR/1BA/591SF - $339,900) 102 (1BR/1BA/622SF - $349,900) 201 (2BR/2BA/855SF - $514,900) 301 (2BR/2BA/855SF - $514,900) 302 (2BR/2BA/826SF - $499,900) 401 (2BR/2.5BA/1,275SF - $799,900) 402 (2BR/2BA/1,216SF - $774,900). *Photos are of a unit with similar floor plan and finishes*
Courtesy: Long & Foster Real Estate, Inc.
View additional infoThe entire home has undergone a top-to-bottom renovation, ensuring a modern and updated living space. The layout and features of the home make it well-suited for hosting gatherings and events. Hardwood flooring adds a touch of elegance and is easy to maintain. Inviting front porch, huge living room. The kitchen is a focal point, featuring shaker cabinets, quartz countertops, and an Italian backsplash. . A deck off the kitchen offers a space for outdoor grilling and relaxation. Primary bedroom is spacious, and it includes an en suite primary bath for added convenience and luxury. The finished recreation room has high ceilings, providing a great space for entertainment. Full bath and an additional bedroom in the rec room make it versatile. A wine fridge and wet bar add a touch of sophistication, enhancing the home's entertainment value. With a separate entrance, the setup seems ideal for a rental unit, providing potential income. The finished rec room with a bedroom and full bath enhances its rental appeal. Brand new garage door , adding another valuable feature. Ample parking space for three cars ensures convenience for residents and guests. Everything is brand new come check it out!
Courtesy: RE/MAX Advantage Realty
View additional infoINCLUDES PARKING SPACE G2-147 IN PARKING GARAGE Seller prefers KVS Title Company. " LIz Walker" Attorney. Welcome to urban luxury living at its finest! This stunning condo at 475 K St NW, #1223 offers the epitome of modern elegance and convenience. Boasting 1 spacious bedroom accompanied by a versatile Bedroom/den, which easily doubles as a second bedroom, this penthouse residence presents a wealth of possibilities. The den features a generous walk-in closet and frosted glass accents, providing both functionality and style. Step into the sleek bathroom, where luxury awaits with a large tub shower, tile flooring, and a single vanity. Entertain with ease in the open-concept living spaces adorned with brand new hardwood floors. The kitchen is a culinary haven, featuring an island with ample cabinet storage, granite countertops, and stainless steel appliances including a gas stove, microwave, fridge/freezer, dishwasher, and garbage disposal. Track lighting illuminates the island, enhancing the ambiance for cooking and dining alike. Floor-to-ceiling windows flood the living room and dining area with natural light, creating a welcoming atmosphere perfect for relaxation or hosting guests. Roller blinds offer privacy and shade at your fingertips, ensuring comfort and convenience. For added convenience, find a washer/dryer discreetly tucked away near the hall, along with additional storage space in the utility closet. Retreat to the spacious owner's bedroom, featuring new carpeting and a large walk-in closet, providing ample storage for your wardrobe and personal items. Situated on the penthouse floor, this condo offers not only luxurious interiors but also breathtaking views of the city skyline, providing a picturesque backdrop for everyday living. Don't miss your chance to experience luxury living in the heart of DC. Schedule your tour today and make this sophisticated condo your new urban oasis! ( Flooring to be installed in Den)
Courtesy: Murrell, Inc., REALTORS
View additional infoDiscover contemporary urban living at its finest in this stylish townhome nestled in a highly walkable neighborhood. Embrace the convenience of low-maintenance living within a meticulously maintained condominium community. Boasting forward-thinking design elements such as a captivating floating staircase and multiple fireplaces, this residence offers a sophisticated ambiance ahead of its time. Entertain effortlessly in the private backyard oasis, seamlessly extending the living space for gatherings and relaxation. Ample parking ensures convenience for residents and guests alike, adding to the allure of this exceptional property. Situated within the esteemed Fort Lincoln community, this home presents a rare opportunity at an unbeatable value, priced below $500,000. Experience the expansive dimensions of this residence firsthand â it's much larger than it appears. The owner is ready to facilitate a swift transaction, making it easier than ever to make this contemporary haven your own.
Courtesy: Compass, (301) 298-1001
View additional info#111 in The Historic Row at 1745N is a generously generously sized 2-bedroom, 2.5-bathroom residence boasting generous amount of living area. The star of this unit is the private entrance, which provides single family home-like living with the convenience and minimal maintenance needs of a condo. The unit features an abundance of closet space, an additional powder room for visitors, and a tucked away entryway to hide your shoes, umbrellas and coats from the living area - a rarity in DC living. The gourmet kitchen is a culinary haven, with custom cabinetry, featuring Bosch stainless steel appliances. Premium wide-plank flooring adds an extra layer of elegance for a seamless blend of style and functionality. The primary bedroom features a walk in closet with a dual vanity, water closet, and tiled shower. Benefit from a range of amenities designed to enhance your daily routine, including a dedicated concierge, a secure package room, and a tranquil courtyard that invites relaxation. Nestled on a picturesque, tree-lined street in Dupont Circle, this community enjoys a prime location surrounded by esteemed neighbors like Tatte and Tabard Inn. Don't miss the opportunity to make #111 at The Historic Row at 1745N your new home! $3,750,0004707 Woodway Lane NW Washington, DC 20016Open House: Sunday, 4/28 1:00-3:00PM
Courtesy: Washington Fine Properties, LLC, info@wfp.com
View additional infoThis stunning 5-bedroom, 5.5-bathroom colonial home is nestled on a quiet tree-lined street in the desirable Spring Valley neighborhood and has been updated to offer an array of modern amenities and thoughtful upgrades. Expertly renovated and enhanced for sophistication and comfort by BarnesVanze Architects, the craftsmanship is evident throughout, from the refinished hardwood floors on the main level to the custom-made and painted cabinets found in the primary suite and kitchen, and the stunning high gloss paint found in the den and living room. The home underwent extensive renovations in 2016, including the entire primary bedroom suite complete with an en-suite bathroom, two large walk-in closets, and office/sitting room, the installation of new water and sewer lines from the street to the house, new privacy perimeter fencing with tasteful landscaping, and a new roof with high-strength shingles, large copper gutters, and downspouts. The large and flat backyard is complete with a custom pergola adorned with wisteria plants, a rainwater drainage system, and a 12-zone irrigation system with drip lines. Designer window treatments throughout the home will convey as well as the stunning light fixtures and custom-cut rugs. Homeowner will enjoy fob access to the American University recreation facilities including the track and tennis courts located at the end of Woodway lane. This home has 3 zone heating and cooling and two hot water heaters including a tankless instant hot water heater. Spring Valley offers residents easy access to neighborhood shops and restaurants, as well as several local parks. It also provides convenient access to major commuter routes, bus routes, biking trails, and Sibley Hospital.
1–25 of 2,269 properties displayed
How may I help you?Get property information, schedule a showing or find an agent |
|||||||||||||||||||||||||||||||||||||||||||||||||||||||||||||||||||||||||||||||||||
Copyright © Metropolitan Regional Information Systems, Inc.


