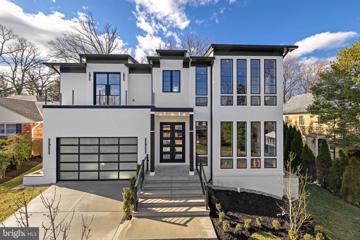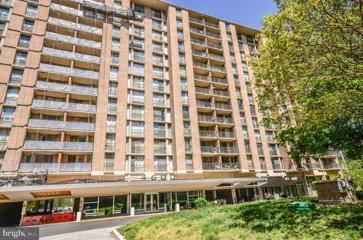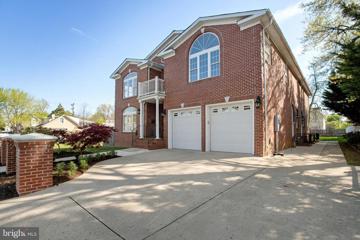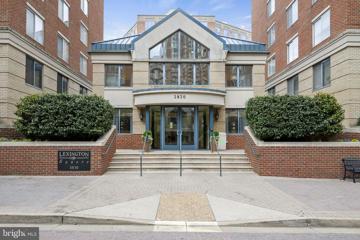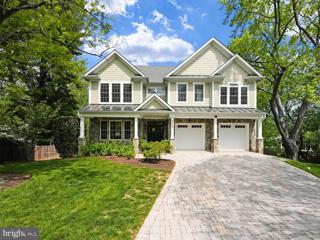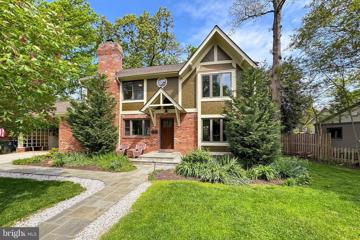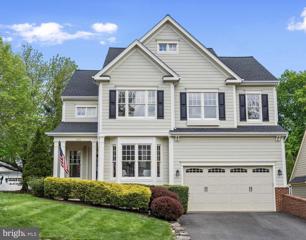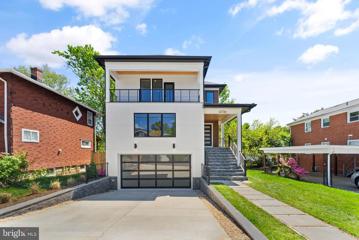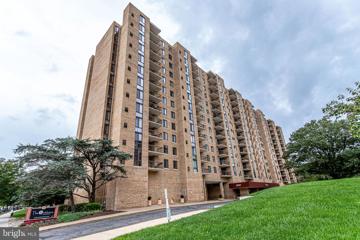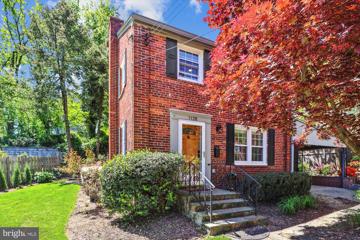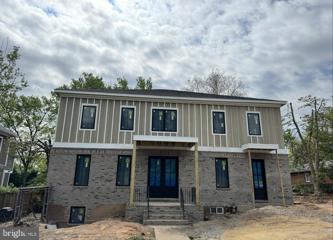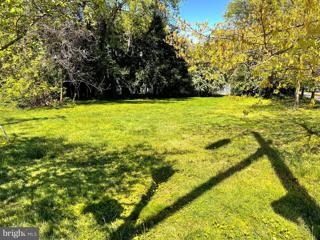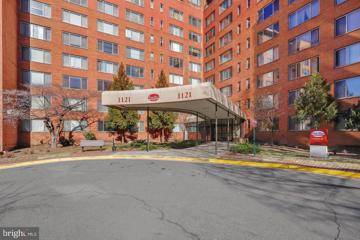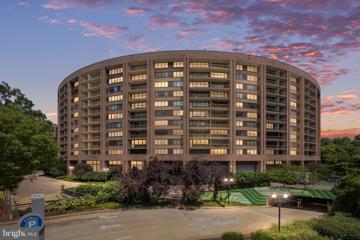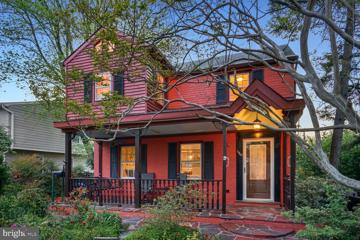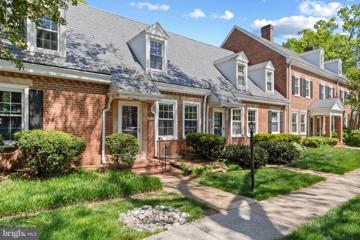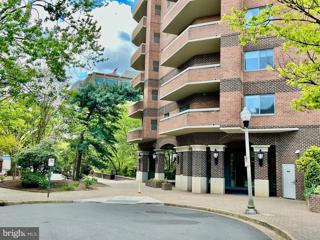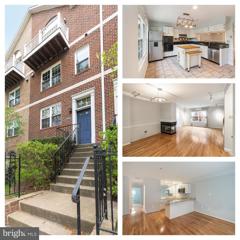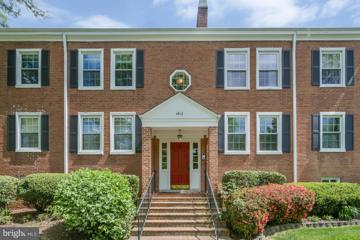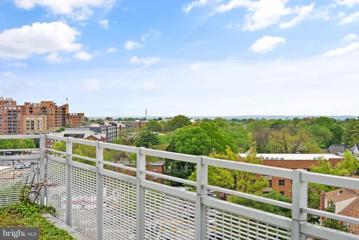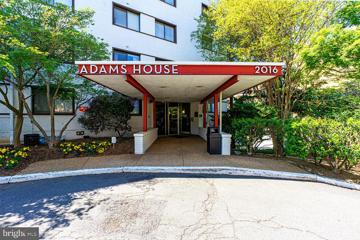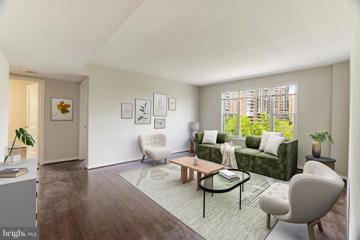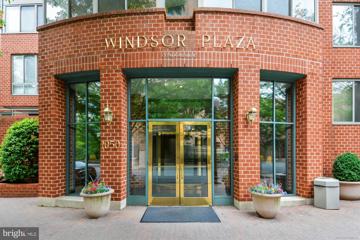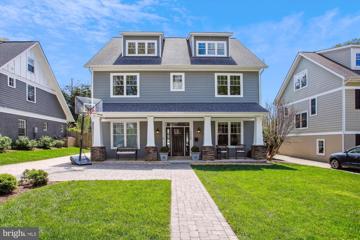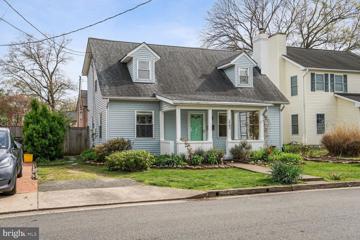 |  |
|
Arlington VA Real Estate & Homes for Sale239 Properties Found
The median home value in Arlington, VA is $713,000.
This is
higher than
the county median home value of $696,500.
The national median home value is $308,980.
The average price of homes sold in Arlington, VA is $713,000.
Approximately 25.5% of Arlington homes are owned,
compared to 61.5% rented, while
12% are vacant.
Arlington real estate listings include condos, townhomes, and single family homes for sale.
Commercial properties are also available.
If you like to see a property, contact Arlington real estate agent to arrange a tour
today!
1–25 of 239 properties displayed
$3,389,0002906 N Kensington Street Arlington, VA 22207Open House: Sunday, 4/28 1:00-4:00PM
Courtesy: Keller Williams Realty
View additional infoOPEN SUNDAY 1-3pm! Now Finished and Move In Ready!!! Stunning Contemporary/Transitional with Real Stucco and ELEVATOR. A masterpiece built by CRT Builders, with a legacy of 3 decades building one-of-a-kind, detail-oriented luxury homes. Discover your dream home in the country club subdivision of North Arlington on a spectacular flat lot (Inquire about proposed area for Heated Salt Water Pool) and quiet street. Bask in the sunlight of expansive windows and spacious rooms, with over 7,800 Sq Ft and easy access to all levels by ELEVATOR! 11âFt Ceilings on the main level! Exquisite Restoration Hardware Lighting Fixtures. 5 en-suite bedrooms up! Enjoy the gorgeous primary suite with a sitting room, oversized walk-in closets, and a luxurious bath with a rain shower. 6 full & 3 half baths. Marvin Windows. This open floor plan features a Gourmet Chefâs kitchen with Sub Zero, Wolf and Bosch. Embassy-size formal dining room. Spacious main-level office. 10 1/2 Inch Wide Engineered French Oak Flooring. Walk out of your expansive family room into a screened-in porch. The premier and unparalleled attention to detail is evident in every corner of the house. The lower level includes a spacious recreation room with a wet bar, media room, wine cellar, Exercise Room and en-suite bedroom. Garage wired for EV. Ideally located 2 min from Nottingham Elementary , 4 min to Williamsburg Middle, & 3 Min To Yorktown HS (1 Mile to Bishop O'Connell HS), Chestnut Hills Park, and the Lee Harrison Shopping Center. Additionally, it is within Minutes to Amazon HQ2, Washington DC, and Washington National Airport. A Commuter's Dream! Home has now been completed as of March 2024
Courtesy: LuxManor Real Estate, Inc
View additional infoRemarkable and updated 1 bedroom corner unit in The Carlton. This expansive open floor plan offers over 880 sq ft with a sundrenched living/dining room showcasing new LVP flooring, floor-to-ceiling window, and sliding glass door to a private balcony overlooking Four Mile Run, trees, and the Olympic-size pool. The kitchen offers ample cupboard/counter space, gas cooking, and breakfast bar seating. The hallway leading to the bedroom offers a wall off closet space and an additional oversized storage closet. The large bedroom has a Juliet balcony (facing South) and floor-to-ceiling window overlooking the serene stream and trees, enormous walk-in closet, and a second walk-in closet that has been converted into a home office. Completing the unit is a hall bathroom with a tile shower and extra large vanity. Condo fee includes all utilities and elite amenities such as Olympic size swimming pool, impressive gym with locker rooms and sauna, rec room, 24 hour friendly concierge, party room with kitchen, bike storage, grocery mart, and much more! 1 assigned garage parking space conveys. Less than 10 minutes from the Pentagon and Reagan National Airport. Close to major commuter routes, shopping, restaurants, playgrounds, parks, etc. Pet-friendly building allowing 1 pet under 25 lbs. $2,199,9871615 S Oakland Street Arlington, VA 22204Open House: Saturday, 4/27 11:00-1:00PM
Courtesy: Realty ONE Group Capital, 7032145100
View additional infoLOCATION! LOCATION! LOCATION! This beautiful colonial-style home in ever popular Douglas Park has it all! Situated on a flat, more than 1/4 acre lot, this home sits on one of the largest lots in Arlington. This home features 7 bedrooms, 5.5 bathrooms, over 4,772 Sqft and completely finished basement. The Home was completely freshly painted and remolded throughout. The Home features hardwood flooring, open kitchen concept. This remarkable and beautiful home has numerous features that do not come along every day. Spacious privacy fenced back yard. Fully Finished Basement and space for a media room, exercise room, office, or extra bedroom in addition to a recreational room in the basement. A Must See!! The location is prime. The Douglas Park neighborhood is known for its ample parkland and plays spaces. The community is friendly and close-knit and hosts events all year long, especially on Halloween where the street is closed to traffic for pedestrians to enjoy. Even your furry friends have reason to celebrate, with a dog park close by. Enjoy a movie at The Cinema and Drafthouse, all of the restaurants and shops that the Columbia Pike corridor has to offer. Conveniently located close to Monroe Park and just minutes to Shirlington Village, The Pentagon is 4 miles, Ronald Reagan International Airport 10 min Drive, and the DC Wharf is a quick 10 min drive as well!
Courtesy: Keller Williams Realty
View additional infoLexington Square is a 24hr secure access building with loads of amenities and unparalleled convenience in Ballston. This light and bright, infinitely inviting 865sf condo has been freshly painted, well maintained and is entirely move-in ready. Located on the 9th floor, you are greeted with a tile floor foyer and a laminate wood flooring in the living area. The open-concept kitchen features stainless steel appliances, including a gas range with griddle top, tile backsplash, abundant white cabinetry, plenty of counter space and overlooks the living area. Living room features a large window for maximum natural light and plenty of space for entertaining. Dining room boasts a tray ceiling detail with chair rail and crown molding and an elegant chandelier. Primary bedroom is generously proportioned with space enough for a king-sized bed, gets abundant natural light from a large window and features a walk-in closet and has brand new plush carpeting. En-suite primary bathroom features a deep soaking tub with tile surround, closet with stacked laundry and plenty of vanity storage. Second bedroom/ den can double as a home office or guest space and also features large windows and brand new plush carpeting. Additional features include convenient powder room, coat closet, separate utility storage for HVAC, a garage parking space (#341C) and a storage closet. Low condo fee includes pool, gym, parking, storage, security, on-site management and water! Ballston location canât be beat; .2mi to Virginia Square-GMU Metro, .3mi to Ballston-MU Metro, extreme proximity to abundant shops, restaurants and grocery stores, easy commuting with access to I-66, 10 minutes to Amazon HQ2 @ National Landing and much more! $2,750,0005605 35TH Road N Arlington, VA 22207Open House: Saturday, 4/27 1:00-3:00PM
Courtesy: Compass, (703) 310-6111
View additional infoDiscover this exquisite home nestled on a spacious .39 acre lot within a peaceful cul-de-sac in the coveted Crescent Hills neighborhood of North Arlington. Embrace the seamless fusion of design and luxury, highlighted by stunning hardwood floors throughout the main and upper levels, meticulous crown and baseboard molding, and a gourmet Chefâs kitchen featuring top-of-the-line appliances. Unwind in the opulent primary suite, complete with a generously sized bedroom adorned with tray ceilings, a cozy sitting room, private balcony, two custom walk-in closets, and a luxurious private bath. The walk-out lower level offers a newly carpeted large recreation room, a versatile movie theater or pool room, a comfortable 5th bedroom, and a full bath. Step onto the stone-covered porch to savor your morning coffee while overlooking the beautifully manicured fenced-in backyard, adding to the exceptional charm and comfort of this remarkable residence. Easy access to DC, Tysons, Washington National Airport, shopping centers, and more. $1,319,0003223 4TH Street N Arlington, VA 22201Open House: Saturday, 4/27 1:00-3:00PM
Courtesy: Compass, (703) 266-7277
View additional infoWelcome to your dream home in the heart of Ashton Heights! This stunning 4-bedroom, 3 bathroom abode offers a perfect blend of modern comfort and classic charm, all within walking distance of the vibrant Clarendon Metro Station. Upon entering, you'll be greeted by an inviting, sunlit living room, ideal for entertaining guests or simply unwinding after a long day. The open-concept layout seamlessly connects the living room to the gourmet kitchen, complete with stainless steel appliances, granite countertops, and ample cabinet space. Adjacent to the kitchen is an alluring dining area, perfect for enjoying formal and casual meals with family and friends. French doors in the dining room open onto a private patio, providing the perfect spot for al fresco dining or enjoying your morning coffee. The main level also features a versatile family room that can easily serve as a home office or guest room, along with a full bathroom for added convenience. Upstairs, you'll find the primary suite, boasting a spacious layout and ensuite bathroom. The additional bedrooms on this level offer plenty of space for family members or overnight guests, along with another remodeled full bathroom and laundry area. Outside, the beautifully landscaped yard with a fenced in rear provides a serene oasis in the heart of the city, with lush greenery and mature trees offering privacy and tranquility. An attached carport offers covered parking along with additional storage space. Located just steps from the bustling shops, restaurants, and entertainment options of Clarendon, this home offers the perfect balance of urban convenience and suburban tranquility. With easy access to the Clarendon Metro Station, commuting into DC or exploring the surrounding area is a breeze. Don't miss your chance to make this exquisite Ashton Heights home your own! $1,829,0002409 N Ottawa Street Arlington, VA 22205Open House: Saturday, 4/27 2:00-4:00PM
Courtesy: RE/MAX Distinctive Real Estate, Inc., (703) 821-1840
View additional infoWelcome to this inviting and beautifully updated home nestled within a friendly cul-de-sac, offering a perfect balance of space and modern upgrades. As you enter, you're welcomed by a warm atmosphere enhanced by stylish renovations throughout. Light filled living and dining rooms adorned with new designer light fixtures, creating an atmosphere of sophistication and warmth. All of the hardwood floors have been elegantly refinished in 2024, adding a touch of luxury to the living spaces. The heart of this home is its open concept kitchen and great room, boasting top-of-the-line appliances such as the 2024 GE French Door Refrigerator, Zline double ovens, Bosch dishwasher, a gas cooktop, a convenient Whirlpool microwave, spacious cabinets, granite countertops. When you stand at the kitchen sink the window overlooks the fenced in backyard and flagstone patio perfect for outdoor entertaining. Whether you love to cook or simply love hosting gatherings, this kitchen will do the job with ease! The cozy great room features a gas fireplace that is perfect for unwinding after a long day or enjoying time with family and friends. A first floor office or library with built-in bookcases can be found just off the great room. Plantation shutters adorn the windows, allowing natural light to filter in while providing privacy when desired. Ascend the staircase, illuminated by a new chandelier, to discover the upper level where the primary suite is a true retreat, boasting a newly renovated primary bath with spa shower, soaking tub, two vanities, and separate water closet. Included in the primary suite is a walk-in closet and an adjacent space for an office/library/yoga-studio/baby nursery/2nd dressing room. There are three additional bedrooms, including one with its own ensuite bathroom that has just been renovated and ample closets in each. The shared full bath on this level has been tastefully updated in 2024, featuring new vanity, toilet, and flooring. New luxury carpeting has just been installed in all of the bedrooms. Conveniently, the updated laundry room is situated on this level as well. Downstairs, the basement has an enormous recreation room, 5th bedroom, updated full bath, lots of storage. New carpeting has just been installed creating a cozy atmosphere for leisure activities. An unfinished bonus room offers the potential to transform into a gym, wine cellar, dark room, or any other desired space. Outside, the fully fenced yard has mature plantings to offer privacy and a patio for outdoor dining. The attached two-car garage provides ample storage space, including built-in shelving and a workbench for added convenience. The garage opens just steps away from the kitchen. The roof was replaced in 2022. The homeowners have taken great care of this home and prior to listing, invested in updating and remodeling bathrooms, refinishing the hardwood floors, installing new carpet, updating lighting, and fresh paint throughout to make it move in ready for the next owners. Conveniently located less than 1 mile from the Metro, this home offers easy access to Washington, DC and major transportation routes, including Interstate 66 and the Dulles Access Road, ensuring stress-free commutes and convenient travel to the airport. Additionally, residents can enjoy the nearby amenities, such as the Overlee Community Pool & Volleyball Court, the Arlington County bike and walking trails, and nationally ranked Arlington Schools, making this property the epitome of comfortable and convenient living. Zoned for Yorktown High School, Williamsburg Middle School, Nottingham Elementary. $2,450,0004516 7TH Street N Arlington, VA 22203Open House: Sunday, 4/28 2:00-4:00PM
Courtesy: Keller Williams Realty
View additional infoLOCATION, LOCATION, LOCATION! Welcome to this stunning new Transitional/Contemporary style home just 1 block from Wilson Boulevard and Glebe Road and all that Ballston has to offer. This gorgeous NEW CONSTRUCTION home is situated on a level, 6,311 sq.ft. lot and features 5 bedrooms, 5 full bathrooms, and 1 half bathroom with 5,220 finished square feet on 4 levels. The gourmet kitchen features all the bells and whistles: huge island with 2.5" thick quartz waterfall countertop; 48â Wolf 6-burner+griddle, double oven gas range; range hood; pot filler; 48â SubZero French door refrigerator; Cove dishwasher; custom inset cabinets with under-cabinet lighting; wet bar with 84â wine refrigerator, dramatic 12 ft. ceiling, and more! The 12 ft. ceiling carries into the sun-filled family room with its gas fireplace, built-ins, and access to the composite deck and back yard. The luxurious second floor Primary suite includes his-and-hers walk-in closets and a gorgeous primary bath with an oversized double vanity, soaking tub, heavy-glass enclosed shower with bench and multiple heads, and heated floors. Two additional bedrooms, both with full en-suite bathrooms and walk-in closets, and a laundry room complete the second floor. Head up the bright staircase to the 3rd floor loft which is a perfect guest suite, in-law suite, or private office. The spacious basement features a large recreation room with wet bar, bedroom with full en-suite bathroom, and a mudroom with built-in bench and cubbies off the garage. Ceiling mounted speakers in family room, kitchen, dining room, primary bedroom, primary bathroom, and basement recreation room. Additional storage throughout. 2 car garage. Fully fenced back yard. Very conveniently located close to I-66, Wilson Boulevard, Glebe Rd, and only .5 mile to the Ballston/MU Metro Station. Close to Ballston shops, restaurants, and entertainment. ASHLAWN ELEMENTARY, SWANSON MIDDLE, WASHINGTON-LIBERTY HIGH. Open House: Saturday, 4/27 1:00-5:00PM
Courtesy: KW Metro Center, (703) 535-3610
View additional infoWelcome home to The Brittany! Step inside this 1 bedroom condo and youâll love the open floorplan and large windows. The bright kitchen features stainless steel appliances, granite countertops, a trendy tile backsplash, and breakfast bar. It opens directly into the light-filled living room, with LVP flooring and floor-to-ceiling windows, making it ideal for entertaining. The spacious bedroom includes plush carpet and a large walk-in closet. In the hall, the sleek bathroom boasts a tile tub surround and modern fixtures. In-unit laundry is included for your convenience. Outside, enjoy your morning quiet on the private balcony. Amenities include assigned parking, an outdoor pool, fitness center, party room, business center, and storage. This fantastic location is close to everything! Just minutes to Harris Teeter, Target, Village at Shirlington, Fashion Centre at Pentagon City, Barcroft Park, Four Mile Run Trail, Mark Center, The Pentagon, and Amazon HQ2. Quick access to Columbia Pike, Route 7, Glebe Road, Route 50, and I-395. Come check out your beautiful new home today! Open House: Saturday, 4/27 12:00-2:00PM
Courtesy: McEnearney Associates, Inc.
View additional info1128 S Edison Street is a one in a million home - see for yourself! This colonial style detached home reflects quintessential Arlington charm with its brick exterior and "house on a hill" style lot. Walking up the front lawn and through the custom designed hardwood front door, you enter into an open space containing the living room and eat-in kitchen. The kitchen, totally remodeled in 2013, boasts chic painted cabinets, shining granite countertops and sleek stainless steel appliances. The kitchen then opens up into a dining area also containing built-in cabinetry for bonus storage. The lower level of the home contains a spacious recreation room as well as a full bathroom - perfect for hosting guests! The upper level holds the 2 bedrooms, each containing large closets and plenty of window light. The upper level hall bathroom is a sight to see- the installation of a skylight and a glass door tub shower give this space an elevated and elegant feel. The backyard's incredible landscaping will provide you a cozy place to relax on summer nights! The home comes with an attached carport that has direct interior access into the main level kitchen. No worries about getting caught in a rainstorm, this home literally has you covered! This 2 bedroom, 2 bath home comes with a variety of updates and unique features that will make any buyer want to take a second look. Notable updates include a roof replacement (2022), refinishing of the wood floors throughout the home (2021), New basement carpet (2021), New Gutters (2021), New HVAC (2017), New Water Heater (2018), Windows all replaced (2013) and the recent installation of an inground sprinkler system that is remotely controlled by a smartphone app! The location of 1128 S Edison Street is one for the books. Walking distance from Wakefield High School, Leesburg Pike Plaza, Crossroads Place Shopping Center, Target, OneLife Fitness-Skyline, and Giant Food. You have everything you could need right outside your front door. $2,549,7005920 35TH Street N Arlington, VA 22207
Courtesy: TTR Sothebys International Realty, (703) 714-9030
View additional infoWelcome to this remarkable new construction situated in the heart of Williamsburg Village, embodying unparalleled elegance and contemporary living. Occupying a spacious, level quarter-acre lot, this 5100-square-foot residence boasts 5/6 bedrooms & 5 ½ baths, including a grand master suite, along with a detached garage featuring an elevated slab offering 400 square feet of additional space. The property offers the flexibility of a Main Level Office or Full Bathroom/Bath for adaptable living arrangements. Meticulously crafted with an all-brick & Hardie exterior, enhanced by high-end cornice and gutters, this home exudes quality craftsmanship. Pella windows and doors throughout ensure both durability and style, while GAF Timberline Lifetime architectural shingles provide enduring protection. Exterior lighting by Hinkley and Restoration Hardware Lighting adds a touch of refinement. Inside, the main level is adorned with 9â wide plank European Oak floors and custom trim, creating an inviting ambiance. The Great Room features an impressive 60â modern horizontal fireplace with remote control, perfect for intimate gatherings. The chef's kitchen is a culinary delight, featuring a 48â Columns Fridge/Freezer and 48â Range; Jenn Air RISE Professional Appliances, a spacious 5-person eat-in island, custom cabinetry, and Calcutta Quartz countertops. A cozy coffee bar invites you to start your day in comfort. Luxurious spa-like bathrooms boast Visual Comfort Lighting and signature hardware plumbing. The Primary Suite offers custom closets, a stunning 48â horizontal fireplace, and a lavish bathroom with a freestanding soaking tub & radiant flooring. An optional bedroom or exercise room provides ample space for personalization. All bathrooms feature imported Italian porcelain tile, with custom glass enclosures and tile on the shower ceilings. Outside, a professionally landscaped backyard awaits, complete with a gas line ready for outdoor grilling or kitchen setup. Enjoy the tranquility of mature trees and a spacious, level yard, ideal for outdoor entertaining. Additional features include spacious upper Laundry Room equipped with LG Super Capacity Front Load Washer and Dryer, high-efficiency heating and AC systems with dual-zone control, enhanced electrical service with an optional car charging station, and state-of-the-art systems including Ecobee programmable thermostats ,Honeywell TrueZone Damper System and a spider web insulation system for energy efficiency and comfort. A conditioned crawl space and walk-in utility room offer ample storage solutions. The property is fully solar-ready, further enhancing its eco-friendly credentials. Don't miss the opportunity to call this luxurious property your new home, where sophistication meets functionality in every detail. Custom-built by the renowned Apex Homes. Schedule a viewing of this extraordinary floorplan by appointment only with the agent or builder. $1,000,000- Rock Spring Road Arlington, VA 22207
Courtesy: KW United
View additional infoLand Sale. Rare opportunity. Lot Surrounded by Multi Million Dollar Homes, Great Neighborhood / Location.
Courtesy: Landmark Realty Group, LLC
View additional infoInvestment opportunity nestled in the heart of Rosslyn. Only 2 blocks from the Rosslyn Metro Station. Unit will need a renovation.....pricing reflects. Very hot rental market at River Place considering location. Open House: Sunday, 4/28 2:00-4:00PM
Courtesy: TTR Sotheby's International Realty, (703) 745-1212
View additional infoCrystal Park Condominiums offer a prime location in the heart of Crystal City, making it an ideal residence for those seeking proximity to Amazon's new Headquarters and the vibrant energy of the area. This spacious two-bedroom unit, originally a 3-bedroom, boasts 1523 sq. ft. of living space, with a thoughtfully designed layout that caters to both formal and informal lifestyles. The main living area is expansive, featuring a wall of custom-built ins that provide ample storage and add to the aesthetic appeal of the space. With east-facing windows, residents can enjoy perfect daybreak and morning sunshine, creating a bright and inviting atmosphere throughout the day. Additionally, an oversized balcony off the main living area offers a perfect spot for outdoor entertainment or relaxation. The eat-in kitchen is spacious and well-equipped, with plenty of room for a café or banquet-style table. Ample counter space allows for easy meal preparation, making it ideal for both casual dining and entertaining guests. The formal dining room seamlessly connects the main living space and kitchen, offering seating for 8+ guests and featuring custom built-in cabinetry for dishware and serving essentials. Both bedrooms are generously sized, with one boasting extensive built-in bookcases and the other serving as a primary en-suite with walk-in closets. Two underground parking spaces and an additional storage unit add to the convenience of living in this condominium. Residents can take advantage of the building's amenities, which include a fantastic pool, library, party room, recreation area, fully equipped gym, and designated outdoor grills. Additionally, the Capital Bike-share Station at the front of the building provides easy access to bike rentals for exploring the surrounding area. The location offers unparalleled convenience, with the Crystal City Metro just five minutes away, the Mount Vernon Trail three minutes away, and Long Bridge Park and Recreation Center nearby. Pentagon City Mall, Whole Foods, Costco, restaurant row along 23rd Street, Arlington County Library, and Reagan National Airport are all easily accessible, ensuring residents have everything they need right at their fingertips. Open House: Saturday, 4/27 1:00-3:00PM
Courtesy: Real Broker, LLC - McLean, (850) 450-0442
View additional infoAny offers will be reviewed Tuesday at noon. Situated on a beautiful lot in Westover, this expanded colonial radiates character and charm, all while offering unparalleled convenience, just two-blocks to Westoverâs shops and restaurants. As you step onto the covered front porch, you're greeted by original parquet flooring in the living and dining rooms, where an original window opening creates a pass-through to the spacious kitchen. The kitchen's side door leads to an expansive wrap-around deck, overlooking the lush backyard, a serene retreat for outdoor gatherings. The main level also has a generously sized bedroom with an adjoining private bathroom, offering a perfect blend of comfort and functionality. Ascending to the second floor, you'll discover two spacious bedrooms complemented by a newly reglazed bathroom. The primary bedroom impresses with its expanded layout, enhanced by vaulted ceilings and ample closet space. The fully finished basement is a versatile space, starting with a dedicated home office featuring built-in shelving. Adjacent to the office, you'll find a second kitchen and a third bathroom, opening to a cozy lower-level family room with a gas fireplace. An additional potential bedroom in the basement, combined with the living and kitchen areas, offers the flexibility for a rental or au-pair suite. The entire interior was just repainted and new carpet was installed in the upper and lower levels. Step outside to the fully fenced backyard, adorned with mature landscaping, a charming stone walkway, multiple seating areas, a quaint side patio, and a spacious shed/playhouse. All of this with an amazing Arlington location just blocks to Westover, Cardinal Elementary School, Swanson Middle School and so much more! Live the Westover lifestyle! This home is being sold in "As-Is" condition. Open House: Sunday, 4/28 1:00-3:00PM
Courtesy: TTR Sotheby's International Realty, (703) 714-9030
View additional infoWelcome to Fairlington Glen, a charming townhouse community in the heart of it all! This three level townhome features hardwood floors throughout the main and upper levels, painted white cabinetry in the kitchen with upgraded countertops and stainless-steel appliances. The main level living room flows into the dining area that overlooks the private 15x11 back patio. Upstairs, enjoy a light filled upper level bedroom with 2 closets and an updated primary bath with ceramic tile, a shower niche, and vanity with toiletry storage. The lower level offers room for a den, home office, or to host overnight guests offering an additional full bathroom with updated shower and laundry room. Since purchasing seller has: replaced the HVAC, installed mini irrigation system in backyard, replaced the storm door, installed LVP in the LL and opened up wall between family room and den, updated both bathrooms, updated laundry room, installed new tile in foyer. The Fairlington community includes access to the outdoor pool, playgrounds, tennis courts, and basketball courts. This home is conveniently located near retail, restaurants, and grocery at Bradlee Shopping Center and The Villages at Shirlington, and is close to access 1-395 & King Street. OPEN SUNDAY 4/28 from 1-3 PM Open House: Saturday, 4/27 1:00-5:00PM
Courtesy: EXP Realty, LLC, (571) 398-5989
View additional infoLOCATION LOCATION LOCATION! 2 bedroom 2 bath in Ballston Park. Ballston Metro is two blocks from your front door. Largest unit in the building at 1194 sqrft. Hot water heater was recently replaced in 2022. Washer and dryer 2021 and the rest of the appliances were replaced in the last five years. Condo also comes with LVP flooring. Walk-in to your open kitchen perfect for entertaining and then go out to kick back on your private terrace. Primary bedroom bath has been updated and your oversized walk-in closet is the size of den. Location couldnât be any better located next to all there is to do in Ballston to include the revitalized mall. 2 parking spaces convey along with a storage space.
Courtesy: Blackwell Real Estate, LLC, (443) 221-4120
View additional infoIncredible 4-level luxury townhome with a 3-car private garage, private elevator, and separate in-law/rental apartment! Features include: a 2 to 3-car attached private garage in a secure underground community garage, a private elevator, and a lower-level in-law/rental suite complete with a living room, kitchenette, full bathroom, bedroom with walk-in closet, and its own separate entrance. The main level boasts a living room with a three-sided gas fireplace, a separate dining area, a powder room, and an expansive kitchen with granite counters. The two upper-level primary bedrooms feature cathedral ceilings, walk-in closets, ceiling fans, and en-suite bathrooms, along with a bedroom-level washer/dryer. Enjoy the gated dog park, the Lang Street Community Garden and shopping at the Arlington Ridge Shopping Center just across the street (Giant, LA Fitness, Starbucks, Truist & more!). The Four Mile Run bike trail runs right behind the community. Bike to Shirlington, Potomac Yard, or Washington D.C.! Conveniently located minutes from the Pentagon, Amazon, DCA Airport, Potomac Yard Metro Station, I-395, Route 1, and the George Washington Memorial Parkway, this elegant townhome offers convenient access to all that the Arlington/DC area has to offer! Open House: Saturday, 4/27 10:00-12:00PM
Courtesy: Key Home Sales and Management, 703-913-1300
View additional infoThis Braddock V model 2-level condo with loft is located in the sought-after Fairlington Villages community. Little over 1000 square footage with loft ! This spacious top floor condo has lovely views from your balcony of the courtyard. Freshly painted and ready for you! As you walk inside, you will notice the gleaming hardwood flooring throughout. Large living and dining area. Beautiful cherry cabinets in kitchen. Seller is offering $2500 credit towards newer appliances. Upstairs you will find a lovely loft area with cork flooring that could be used as an office or 2nd bedroom. 1/2 bathroom and plenty of storage complete the loft area. HVAC and Tankless WH 2014. Express bus to Pentagon steps away. Amenities abound in Fairlington Villages including 6 pools, 14 tennis courts with 4 lined for pickleball, green spaces, tot lots/playgrounds, walking & bike trails and so much more! Short walk to the Fairlington Community Center with a state-of-the-art playground, sport field and the Fairlington Farmerâs Market. Very close to I-395 and a truly walkable community to the popular shops, venues & restaurants of Shirlington Village including AMC Theaters, Public Library & Signature Theatre. Very close to DC and Metro. Don't wait - come by today! Open House: Saturday, 4/27 12:00-4:00PM
Courtesy: Samson Properties, (703) 378-8810
View additional infoEmbrace modern luxury in this exquisite two-bedroom, two-bathroom condominium at ARC 3409, ideally situated in the heart of Arlington. This pet-friendly condo is located on the top floor, providing breathtaking views of the city skyline through floor-to-ceiling windows. Boasting 9'+ ceilings, hardwood floors, quartz countertops, and stainless steel appliances, and an underground garage parking spot, this residence offers luxury and sophistication, steps away from the Virginia Square Metro, new FUSE building at George Mason Law School, and FDIC campus. Enjoy access to premier amenities including a front desk, fitness center, and a rooftop deck with views of the National Monument and firework displays. With its prime location near vibrant dining and entertainment options, ARC 3409 presents an unparalleled opportunity for upscale urban living.
Courtesy: Compass, (703) 783-7485
View additional infoMove-in ready studio at the Adams House in North Arlington. This 552sf unit features an open floorplan, solid hardwood floors, two sets of sliding windows for lots of natural light & a sleeping alcove. Kitchen includes ample cabinetry & gas cooking. Large walk-in closet. Low condo fee includes ALL utilities, elevator access, shared laundry facilities, fitness center, rooftop deck, storage & a parking lot w/ 2 parking passes that convey. Adams House is tucked away on a quiet cul-de-sac that opens to the Custis trail. Within walking distance to the Court House Metro. Metro bus stop is around the block. Quick access to Route 66, GW Parkway, Key Bridge & DC. Open House: Sunday, 4/28 2:00-4:00PM
Courtesy: Washington Fine Properties, LLC, info@wfp.com
View additional infoDiscover modern comfort and convenience in this rare and inviting top floor condo nestled in the vibrant neighborhood of Rosslyn. Boasting two spacious bedrooms and a sleek, updated bathroom, this residence offers the perfect blend of style and functionality. The heart of the home lies in its beautifully renovated kitchen, complete with contemporary finishes including granite counters and stainless-steel appliances, ideal for culinary enthusiasts and entertainers alike. With large windows inviting ample natural light, and serene views of the surrounding area, this condominium provides a tranquil retreat from the bustling city life. Located just 0.4 miles (10 minute walk) away from Rosslyn's METRO, dining and shopping. This is an opportunity to embrace urban living at its finest. Welcome home to comfort, convenience, and timeless elegance in Rosslyn. NEW HVAC system installed in May 2020. (Condo comes with 2 unassigned parking spaces) Open House: Sunday, 4/28 11:00-1:00PM
Courtesy: McEnearney Associates, Inc.
View additional infoOpen Sunday 4/28 11-1! Welcome to the Windsor Plaza! Built in 1994, this condo building is 7 stories and features 92 units. The building has an on-site manager, is pet friendly, and amenities include an outdoor pool, outdoor community terrace with grill, bike racks, underground parking, and this unit comes with a storage unit. Unit 406 features 675 sq ft of finished living space plus an enclosed glass sunroom with a ceiling fan. The unit opens into a foyer with a large coat closet, tile floor and welcomes you into the kitchen. The kitchen overlooks the living space and has granite counters, stainless steel appliances, gas cooking, stacked washer/dryer, and there's an overhang for bat stools if so desired. The living space features hardwood floors, a dining area and living room. The bedroom has custom blinds, a walk-in closet plus a second large reach in closet. Tons of closet space! The bathroom has a linen closet, brand new vanity with medicine cabinet, and tub/shower. The location can't be beat. The condo building sits on a dead end, quiet street with no through traffic, and yet you're still just steps away from tons of restaurants, 2 blocks to the metro and newly updated Ballston Quarter, bars, shopping, and easy commuting access to Glebe Rd and I-66. Washer and dryer replaced in 2019. Parking space #133. Bonus Storage Room. $1,800,0005508 23RD Street N Arlington, VA 22205Open House: Sunday, 4/28 12:00-3:00PM
Courtesy: KW Metro Center, (703) 564-4000
View additional infoWelcome home! Walking distance to dining, shopping and pool, this 5 Bedroom 5 Bath home that was completely redone foundation up in 2017 with open space living, high ceilings and hardwood floors is not going to last very long. This 3700 Square feet Craftsman home is conveniently located just moments from the heart of Washington DC, this luxury home offers the perfect blend of privacy and proximity to city amenities. With its unparalleled craftsmanship, refined finishes, and idyllic setting, this residence truly embodies the epitome of luxury living. As you step through the entrance, you are greeted by a spacious foyer adorned with luxurious finishes and exquisite detailing. The main level features a sprawling living area, perfect for hosting gatherings or simply unwinding by the fireplace. The gourmet kitchen is equipped with top-of-the-line appliances, Quartz countertops, custom cabinetry, and a large center island ideal for entertaining. The wet bar with wine cooler is an added bonus! Each of the five bedrooms offers ample space and privacy, ensuring every resident enjoys their own sanctuary. No detail has been overlooked in the design and execution of this home, featuring high-end fixtures, beautiful accents, and designer finishes. The outdoor space has been completely redone in 2020 to provide the most ideal flat land alongside a expansive patio to lounge on. The home comes with a custom built playground set along with a custom built shed. A stone parking pad was also added for additional parking space! Custom window treatments installed for $12,00 ( invoice uploaded in docs) Parking Pad installed for $17,000 (Invoice uploaded in docs) Backyard Updates done $15,000 Shed Built $10,000 Open House: Saturday, 4/27 2:00-4:00PM
Courtesy: RE/MAX Distinctive Real Estate, Inc., (703) 821-1840
View additional infoWelcome to 2902 16th St South. This 4 bedroom, 2 bath updated Cape Cod is conveniently located just steps from the revamped Columbia Pike corridor, across the street from Walter Reed Community Center, and just minutes from Downtown DC, Reagan National, and Old Town Alexandria. Enter from the covered front porch to the charming family room with wood burning fireplace. A study/guest room with an en suite bathroom sits off the entrance. A full kitchen remodel has combined the old galley kitchen and breakfast nook into an open, flowing space with natural light pouring in from the East in the morning. The formal dining area sits off the open kitchen and connects to the back portion of the house with a mudroom/laundry area, access to the unfinished basement (storage/cellar area), and a wonderful fully screened in porch for enjoying the backyard garden in Spring, Summer, and Fall.
1–25 of 239 properties displayed
How may I help you?Get property information, schedule a showing or find an agent |
|||||||||||||||||||||||||||||||||||||||||||||||||||||||||||||||||||||||||||||||||||
Copyright © Metropolitan Regional Information Systems, Inc.


