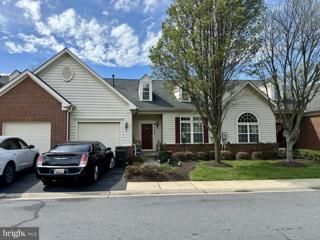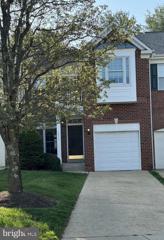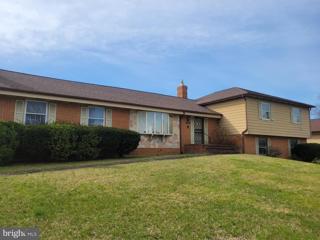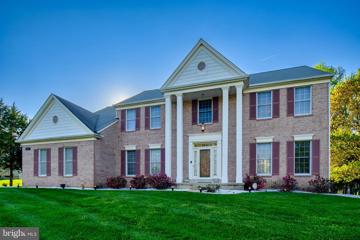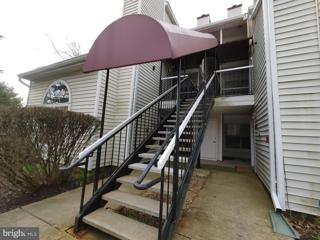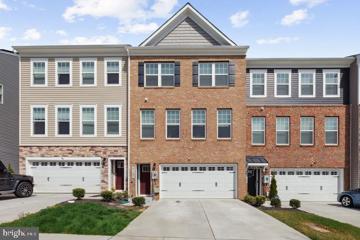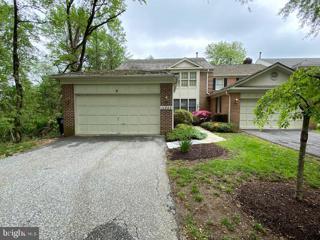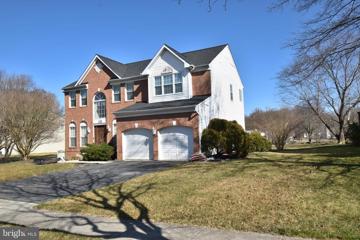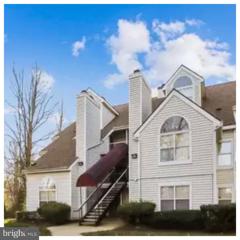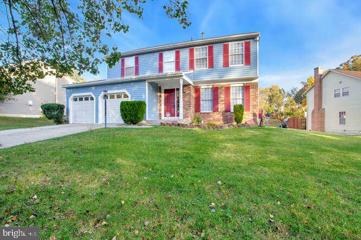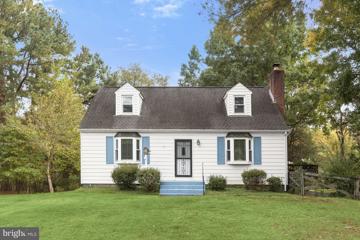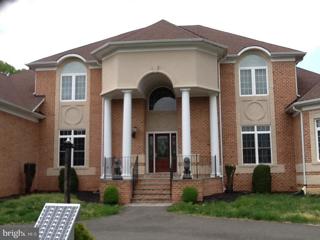 |  |
|
Bowie MD Real Estate & Homes for Sale13 Properties FoundBowie is located in Maryland. Bowie, Maryland has a population of 14,029. Bowie is more family-centric than the surrounding county with 26% of the households containing married families with children. The county average for households married with children is 28%. The median household income in Bowie, Maryland is $100,000. The median household income for the surrounding county is $85,744 compared to the national median of $66,222. The median age of people living in Bowie is 41.6 years. The average high temperature in July is 87.04 degrees, with an average low temperature in January of 21.89 degrees. The average rainfall is approximately 44.1 inches per year, with inches of snow per year.
1–13 of 13 properties displayed
Refine Property Search
Page 1 of 1 Prev | Next
Courtesy: RE/MAX Leading Edge
View additional infoBowie finest 55+ active adult gated community. This 3 level home boast a ton of amenities and upgrades. Main level includes the primary suite with luxurious spa like bathroom, Liv & Din Room areas, gourmet eat-in kitchen with new appliances which leads to the spacious deck. Vaulted ceilings, Laundry room, and entry from the garage. On the upper level you will find 2 very spacious bedrooms, full bath, and loft area plus an additional office/bonus room area! The walk out basement is perfect for family enjoyment and/or his man cave! Enormous rec room, full bath, den/4th bedroom, and plenty of storage space. Don't forget the community amenities and activities including pool, club house, and more. A TRUE MUST SEE. $524,5002053 Woodshade Court Bowie, MD 20721
Courtesy: Investors Real Estate Inc.
View additional infoBeautiful 3 level, brick-front townhome, located in the Woodmore South Community. This 4 Bedroom with 3.5 Bathrooms home is ready for occupancy. Hardwood floors in the formal living and dining room area with a Family Room area off the Kitchen area with a gas Fireplace. The kitchen has been updated with granite countertop and stainless-steel appliances. The spacious owner's suite has a walk-in closet and en suite bathroom. The fully finished basement has a full bathroom and a bonus room that can be utilized as additional office space or Bedroom. $560,00011505 Belvidere Road Bowie, MD 20721
Courtesy: RE/MAX Leading Edge
View additional infoEstate Sale in sought after community. Split Foyer with 4BR, 2FB, 1HB, Living room. Dinning room, Family room, Bonus room, and Kitchen. 2 Car garage and unfinished basement. SOLD AS IS.
Courtesy: Long & Foster Real Estate, Inc.
View additional infoDonât miss this opportunity to own the perfect place to relax and unwind after a long day at the office. The property's exterior features an in-ground pool equipped with a heater, built-in vacuum, and waterfall creating an unbelievable private Oasis to entertain with guests or rejuvenate alone. The large deck, complete with a gazebo featuring a ceiling fan, lights, and a grill that is hard-wired to the house, is accessible from both the kitchen and living room through sliding doors. Imagine yourself relaxing outside listening to the birds and watching the wildlife in the backyard. The spacious 8 car driveway leads to a 2-car side garage on this beautiful home with a stunning interior. This 4500 sq ft 5-bedroom, 3.5 bath home features an exquisite office, complete with French doors and built-in book cases is an ideal space for productivity and creativity. The family room is the perfect place to cozy up on a cold winter night with the gas fireplace. The main bedroom features a bathroom with a garden jacuzzi tub and separate shower along with 2 separate walk-in closets. The main bedroom leads to a sitting room that would be perfect to use as a nursery or a private late-night retreat. The fully finished basement, wired for a 7 speaker surround system, kitchenette, full bathroom, and professional sized pool table would be ideal to be used as an in-law suite or rental income. A few of the updates are a new water heater and heat pump, ensuring year-round comfort. Discover the perfect blend of luxury, comfort, and convenience in this stunning property.
Courtesy: Century 21 Downtown
View additional infoWelcome to this condo unit in the sought-after community of The Vistas at Lake Arbor. Upon entry to his 2nd floor unit, you will find a spacious living room with high vaulted ceiling, Palladium windows and wood-burning fireplace, a gallery kitchen that leads the dining area, two bedrooms with built-in closet and a full bathroom with soaking tub. A convenient location - a few minutes away from shopping malls, local restaurants and public transportation. Donât miss out this wonderful opportunity, schedule your tour today!
Courtesy: Real Broker, LLC - McLean, (850) 450-0442
View additional info***DON'T MISS THIS OPPORTUNITY!*** nestled in a FANTASTIC LOCATION! A MUST SEE, D.R. HORTON, "Royal" floor plan. 2,500 square-foot townhome, which you may call YOUR HOME. 3bed/3.5bath. With a 12x10 deck and a two car garage. The main level is spacious and features an open living concept, stainless steel whirlpool kitchen appliances, with 5-burner gas range, upgraded cabinets and granite countertops. Third level boasts a luxury owners suite with large walk-in closet and ensuite with quartz countertops! Two secondary bedrooms on third floor with laundry and full bath. There is plenty of space for entertaining family and friends in the finished lower level recreation room. Programable thermostat to adjust the temperature from your phone and keyless entry. Only 2-years old! HOA $89/month (Lawn Maintenance, Trash Removal, Community Upkeep, etc.). Walking distance and a short drive to the Woodmore Town Center including Wegmans, Best Buy, Costco, Copper Canyon, Nordstrom Rack and other restaurants and retail. Ideal location near Highways 495, 295, Route 50, BW Parkway, Largo Town Center Metro, Fed Ex Stadium
Courtesy: Vylla Home, (844) 845-9576
View additional infoTHIS FABULOUS VILLA IN PRESTIGIOUS WOODMORE == AT THIS PRICE!!! Hardwood foyer library/ den separate dining room dramatic fam rm w/fp leading to brick patio/deck Gourmet kitchen with cooking island and lots & lots of cabinets master suite with garden bath 2 car garage end unit location with scenic view == Just needs a bit of freshening cosmetics!
Courtesy: RE/MAX United Real Estate
View additional info*****DO NOT DISTURB OCCUPANTS******* No access to the property is available. Property being sold via an online auction of occupied properties. All offers must be submitted through the propertyâs listing page. The sale will be subject to a 5% buyerâs premium pursuant to the Auction Terms and Conditions (minimums may apply). All auction bids will be processed subject to seller approval.
Courtesy: Long & Foster Real Estate, Inc., 18666776937
View additional infoBeautifully and moving in ready , This house would not last long,The Basement has Entertainment center and an office ,and a full bath room ,The back yard is so big for all your outdoor activities.Please bring your buyer they will fall in love with this house. Owner occupied.
Courtesy: Chances are Realty, 3017762444
View additional infoTenant occupied until Feb 2025. Modern 2nd level 2 bedroom 1 bath condo. Quaint space (692 sq feet) Stainless steel appliances, Washer and dryer inside unit with a fireplace to enjoy. Walking distance to shopping. $575,00011104 Mission Hills Bowie, MD 20721
Courtesy: Mansfield Realtors
View additional infoLOCATION LOCATION LOCATION!!!!! BEAT THE SPRING RUSH AND INTEREST RATE IMPROVEMENT FOR YOUR HOME IN BOWIE!!!!APPRAISED AT $575K!!!!! 2700 SQUARE FT. PLUS COLONIAL WITH 2 CAR GARAGE NEW GOURMET KITCHEN AND CUSTOM BATHS !! Welcome to this renovated Colonial with spacious backyard, located within walking distance to the beautiful Lake Arbor and close to the Capitol Beltway. The main level boast hardwood floors in the living room, dining room and family room areas. This home has Four (4) spacious bedrooms featuring a huge master suite with walk in closet and custom bathroom with high end fixtures including polished marble flooring and porcelain mosaic tile, spacious kitchen with built in stainless steel appliances and quartz counter, a dining room and living room featuring modern light fixtures. The spacious lower level has an office and full bath. New washer and new dryer are located in the lower level as well. It's enough room for family and friends to have a private area to relax or stay for a while. The entertainment can be extended to the backyard. This home has a newer roof, and HVAC system. Excellent Price ..See identical home 8106 Driscoll Drive closed for 579kâ¦.Do you want more options Deck..Wall Fireplaceâ¦All options can be addedâ¦at costâ¦.Home is conveniently located to Largo Train Station, Watkins Park, LA Fitness, Weiss Grocery, Lowe's, Giant Grocery Store, Target, Six Flags Amusement Park & Central Avenue Paintball Park !! ..See the value !! Donât settle for a more expensive Townhome!!!!! EXCELLENT BUY IN LAKE ARBOR !!! $495,00012811 Woodmore Road Bowie, MD 20721
Courtesy: Northrop Realty, (410) 531-0321
View additional infoPicture perfect Cape Cod features beautiful hardwood floors, bay windows, classic moldings, and a spectacular fenced backyard! As you enter through the front door, you'll find yourself in the spacious and cozy living room anchored by warm rich wood ceilings, beams, and a fireplace providing warmth and a touch of elegance. Well-appointed eat-in kitchen equipped with granite countertops, stainless steel appliances, ample cabinetry, and a casual dining area with direct access to the deck with scenic view of the surrounding trees, providing a sense of privacy and tranquility. The main level also features two bedrooms with hardwood floors, classic moldings, and a full bath. Venture upstairs to find two additional spacious bedrooms, each with walk-in closets, and a full bath. The lower level offers a versatile space, including an exercise room, laundry room, and abundant storage space ensures that everything has its place. Community Amenities: Enjoy a vast variety of shopping, dining, and entertainment options in the towns of Bowie and Annapolis. Outdoor recreation awaits you at Allen pond, Enfield Park, and Watkins Regional Park. Convenient commuter routes include U.S Route 50, MD Route 3, MD 193, and U.S Route 301. $1,600,0003018 Enterprise Road Bowie, MD 20721
Courtesy: HomeSmart
View additional infoIntroducing a bespoke residence tailored to perfection. Revel in the expansive open floor design, set amidst 1.7 lush acres. This stunning property boasts: �� An impressive 750ft gate driveway. �� A pristine backdrop of a golf course, enhanced by a private basketball court. �� Five luxurious bedrooms; three of which feature ensuite facilities. �� A captivating 175-gallon wall aquarium gracing the foyer. Descend into a meticulously designed basement, offering: �� A self-contained in-law suite. �� A state-of-the-art gym. �� A gourmet kitchen, dual lounging areas, a chic bar, and a home theater. �� Direct walkout access.
Refine Property Search
Page 1 of 1 Prev | Next
1–13 of 13 properties displayed
How may I help you?Get property information, schedule a showing or find an agent |
|||||||||||||||||||||||||||||||||||||||||||||||||||||||||||||||||||||||||||||||||||
Copyright © Metropolitan Regional Information Systems, Inc.


