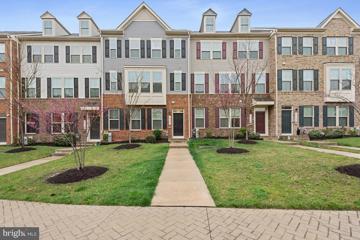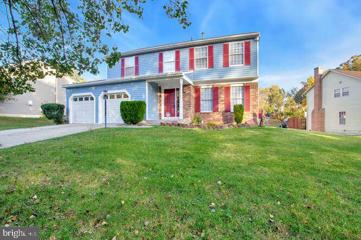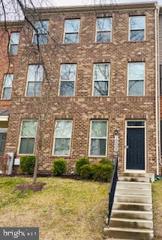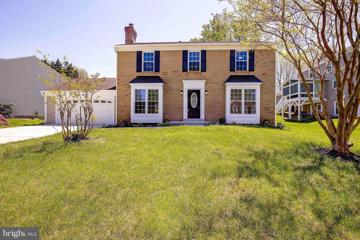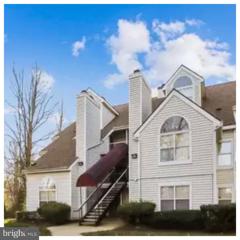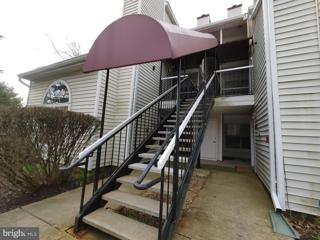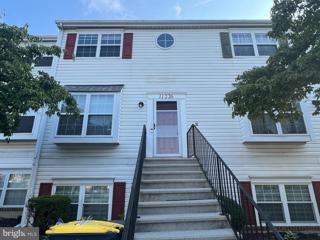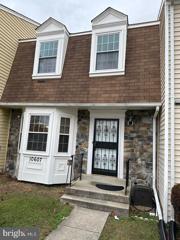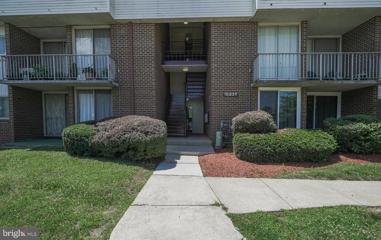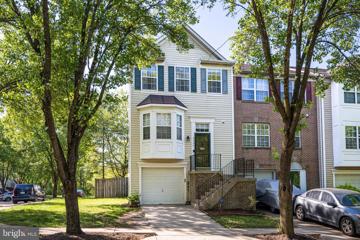 |  |
|
Bowie MD Real Estate & Homes for SaleWe were unable to find listings in Bowie, MD
Showing Homes Nearby Bowie, MD
$515,00010157 Dorsey Lane Lanham, MD 20706
Courtesy: Keller Williams Preferred Properties
View additional infoCome and see this beautiful 4 bedroom 3 1/2 bath townhome convenient to everything! This home features a 2 car garage, open concept living room with fireplace, kitchen with stainless appliances and a large island with granite countertops, built in microwave, electric stove, dishwasher and refrigerator. Lower level features separate bedroom and private full bathroom and Upper level has 3 bedrooms, 2 full baths, and laundry room. $559,00011104 Mission Hills Bowie, MD 20721
Courtesy: Mansfield Realtors
View additional infoLOCATION LOCATION LOCATION!!!!! BEAT THE SPRING RUSH AND INTEREST RATE IMPROVEMENT FOR YOUR HOME IN BOWIE!!!!APPRAISED AT $575K!!!!! 2700 SQUARE FT. PLUS COLONIAL WITH 2 CAR GARAGE NEW GOURMET KITCHEN AND CUSTOM BATHS !! Welcome to this renovated Colonial with spacious backyard, located within walking distance to the beautiful Lake Arbor and close to the Capitol Beltway. The main level boast hardwood floors in the living room, dining room and family room areas. This home has Four (4) spacious bedrooms featuring a huge master suite with walk in closet and custom bathroom with high end fixtures including polished marble flooring and porcelain mosaic tile, spacious kitchen with built in stainless steel appliances and quartz counter, a dining room and living room featuring modern light fixtures. The spacious lower level has an office and full bath. New washer and new dryer are located in the lower level as well. It's enough room for family and friends to have a private area to relax or stay for a while. The entertainment can be extended to the backyard. This home has a newer roof, and HVAC system. Excellent Price ..See identical home 8106 Driscoll Drive closed for 579kâ¦.Do you want more options Deck..Wall Fireplaceâ¦All options can be addedâ¦at costâ¦.Home is conveniently located to Largo Train Station, Watkins Park, LA Fitness, Weiss Grocery, Lowe's, Giant Grocery Store, Target, Six Flags Amusement Park & Central Avenue Paintball Park !! ..See the value !! Donât settle for a more expensive Townhome!!!!! EXCELLENT BUY IN LAKE ARBOR !!!
Courtesy: Express Brokers Realty LLC, (301) 322-2964
View additional infoWelcome to this 3 level spacious townhome located in Glen Dale Crossing, enjoy the hard surface flooring on full main level, stainless steel appliances, granite kitchen counter tops, vinyl flooring and a deck! 3 miles to 495 and 295! Minutes to Bowie and Greenbelt metro station!
Courtesy: Keller Williams Select Realtors, (410) 972-4000
View additional infoWelcome to your better-than-new home that has been recently upgraded with high-end finishes and is turn-key ready! Enjoy the attention to detail and great layout of this 4 bedroom, 3.5 bath home with a fabulous flow for everyday living and entertaining. Many designer updates include gleaming hardwood floors, new carpet, new doors and trim, new fixtures, programmable thermostat, and freshly painted throughout. The main level greets you with a large entry foyer, brand new gourmet kitchen with new high-end appliances, pantry, soft-closed cabinets, granite counter tops with kitchen island, coffered living room ceiling with fireplace, powder room, mudroom, laundry room, formal dining room and family room. Advance up the beautiful staircase to the primary bedroom with trey ceiling, hardwoods, 2 closets, spa-like ensuite bath with double sink vanity and 3 additional bedrooms with new carpet and a full spa-like bath. Head down to the fully finished basement to enjoy the recreation area with wet bar, an extra room that can be used as an office, additional bedroom, etc., with double closet, full spa-like bath with shower and a large great room/family room. The basement can be easily converted into a second income potential. There is a finished 2 car garage and a large concrete driveway to accommodate many vehicles. Relax and entertain on new patio pavers in the backyard. Great suburban location with easy access to the metro and close to shopping. Be sure to check out the video and the self-guided tour. This home is sure to please even the pickiest of buyers. Call now for a tour. This home will not be on the market for long!
Courtesy: Chances are Realty, 3017762444
View additional infoTenant occupied until Feb 2025. Modern 2nd level 2 bedroom 1 bath condo. Quaint space (692 sq feet) Stainless steel appliances, Washer and dryer inside unit with a fireplace to enjoy. Walking distance to shopping.
Courtesy: Century 21 Downtown
View additional infoWelcome to this condo unit in the sought-after community of The Vistas at Lake Arbor. Upon entry to his 2nd floor unit, you will find a spacious living room with high vaulted ceiling, Palladium windows and wood-burning fireplace, a gallery kitchen that leads the dining area, two bedrooms with built-in closet and a full bathroom with soaking tub. A convenient location - a few minutes away from shopping malls, local restaurants and public transportation. Donât miss out this wonderful opportunity, schedule your tour today!
Courtesy: Smart Realty, LLC, 3012525515
View additional infoSPACIOUS CONDO IN KETTERING CLOSE TO METRO, SHOPPING, PG COUNTY HOSPITAL / COMMUNITY COLLEGE, AND MAJOR HIGHWAYS. SELLING IN AS-IS CONDITION. TENANT OCCUPIED. PLEASE CALL LISTING AGENT FOR SHOWINGS. SHOWS WELL. PRICED TO SELL. NOT FHA APPROVED. **CALL LISTING AGENT BEFORE SHOWING OR IF ANY QUESTIONS**
Courtesy: Fairfax Realty Premier, (301) 439-9500
View additional infoUpgraded 3 Bedroom 3 Bathroom townhome with new HVAC system. Sold as is tenant occupied. Showings only on Saturday 10a to 3p. Tenant occupied.
Courtesy: EXIT Right Realty
View additional infoWelcome to this 2 Bed 2 Bath condominium in sort after neighborhood in Largo at Pines Two Condominium. The unit is ideal for Owner Occupant who is ok with taking possession after Tenant vacates, or Investor looking to add to your portfolio. The Tenant's lease is currently month to month. Quiet Condominium Community with community pool shared with Pines One Condominium just across the street. Spacious Bedrooms, Big Living and Dining Rooms with carpets. Private Balcony with beautiful view for relaxation or entertainment. Conveniently located near I-95, Largo Town Center Metro Station, Prince George's Community College, and Six Flags. Condo Fee includes Gas, Water, and Trash Removal. Come see it for yourself and make an offer! Open House: Saturday, 4/27 11:00-1:00PM
Courtesy: Keller Williams Integrity, (443) 574-1600
View additional infoDon't miss out on this charming end-unit townhome, located in a fantastic area! Close to 495. This lovely property boasts 3 bedrooms and 2 full bathrooms on the third floor. On the main level, you'll find hardwood floors throughout, along with a kitchen equipped with high-quality cabinets, granite countertops, and stainless steel appliances. There is also a separate dining area that leads to a step-down living room. Downstairs, the lower level offers a finished recreation room area and a convenient half bathroom. Plus, you'll have the bonus of a one-car garage to include driveway parking. How may I help you?Get property information, schedule a showing or find an agent |
|||||||||||||||||||||||||||||||||||||||||||||||||||||||||||||||||||||||||||||||||||
Copyright © Metropolitan Regional Information Systems, Inc.


